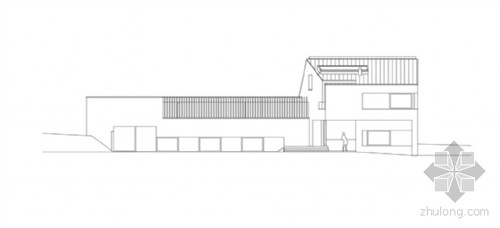
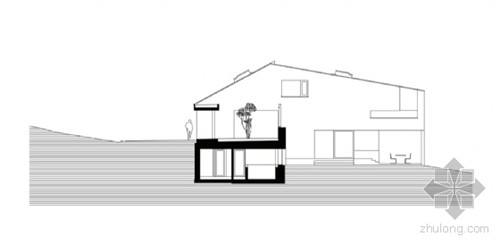

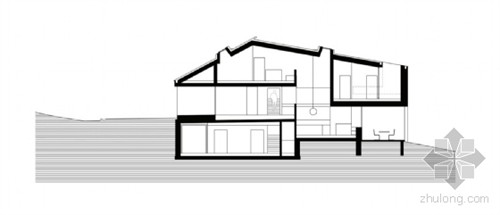
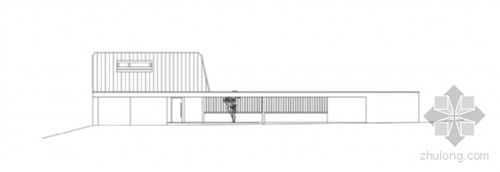
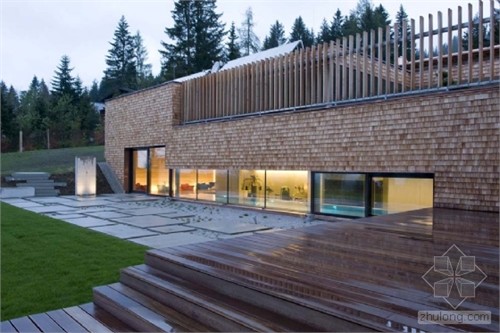
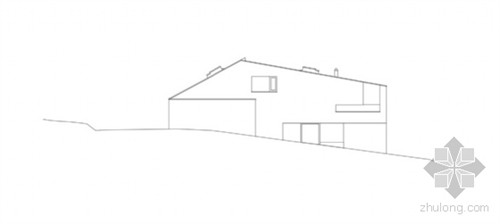
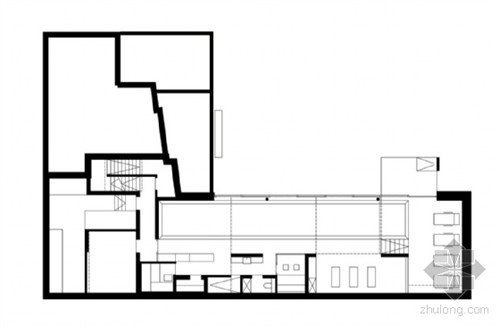
所 在 地:奥地利 施拉德明场地面积:1940.20平方米基底面积:322.30平方米建筑面积:476.70平方米 Site Area: 1,940.20 sqm Building Area: 322.30 sqm Total Floor Area: 476.70 sqm 这是位于山坡上的一个住宅,结构沿着斜坡排布,与环境场地完美契合。设计结合阿尔卑斯乡村住宅风格与现代住宅风格,采用木瓦立面,主要包括三层,中间包括一个半开半闭的空间,它充当入口和停车场。房屋自由地向着东面,南面,西面三个层次展开,依次排列地下室,首层和上层空间。 The formal and modern expression of the structure in combination with a shingle-façade creates the span between traditional alpine- and contemporary architecture. The three story main structure is opposed by a two story secondary structure. In between stretches a partly open and a partly roofed area, which forms the entrance and a sheltered parking site. The southern located Tauerngebirge can be seen from this domain. 地下室平面图 basement floor plan 立面图01 elevations01 立面图02 elevations02 立面图03 elevations03 立面图04 elevations04 剖面图01 section 01 剖面图02 section 02 剖面图03 section 03 上层平面图 upper floor plan 首层平面图 ground floor plan
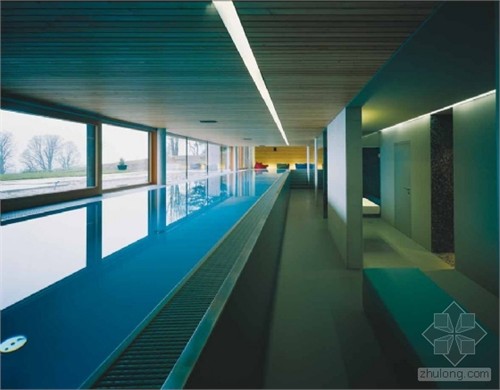
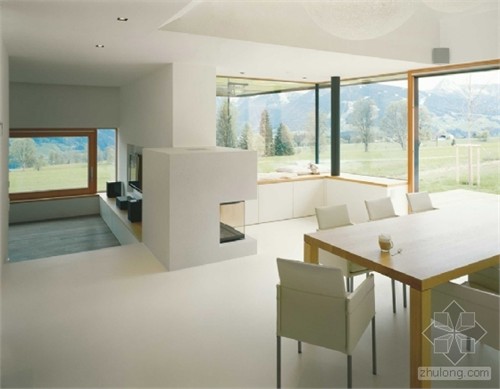





不错