
所 在 地:新西兰 奥克兰 怀赫科岛
一个山脊延伸在奥克兰豪拉基湾和怀赫科岛田园景色之间,为设计师创造了一个极具挑战性的设计背景。设计策略是跟着山脊的走向走,从而减少对当地景观的影响。一个由当地有色石材建造的景观墙从基础的平面中拉开,形成住宅的入口,墙下通过挖掘形成地下停车场。拾阶而下,人们可以通过一个南面的院落进入住宅,住宅的平面结构就是在这个庭院和相邻的北庭院之间展开的,两庭院中间由一个延伸山形墙连接。
A ridge stretching between the Hauraki Gulf and the pastoral landscape of Waiheke Island provided a stunning, and challenging, context in which to design a home. The approach was to work within the contour of the ridge, as an attempt to minimise the impact on the landscape. A landscape wall, clad in local coloured stone, splays out from the primary plan form, providing a point of entry to the house, and allowing the excavation that drops the garage below the ground line. Ascending the stair, one reaches the house via a southern courtyard. The plan form of the house is spaced between this courtyard and its accompanying northern courtyard, which are bridged by a gabled roof stretched across the long axis.
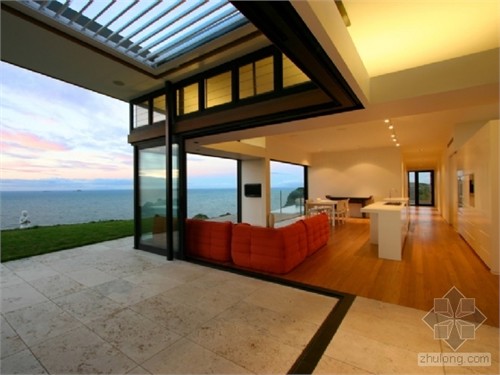

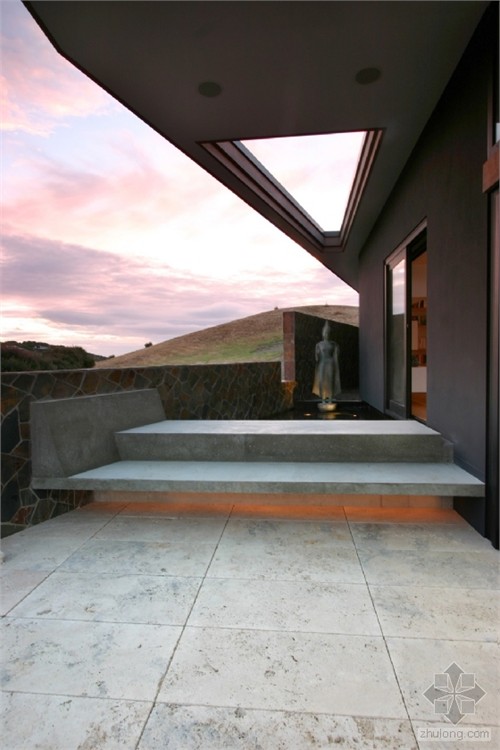
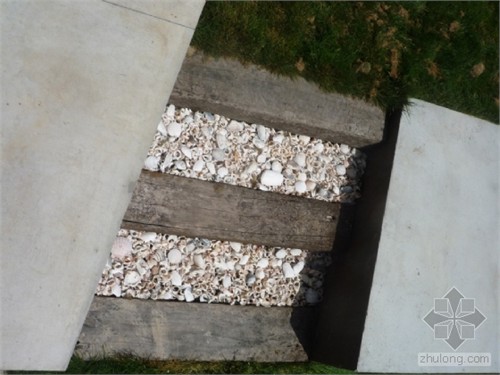
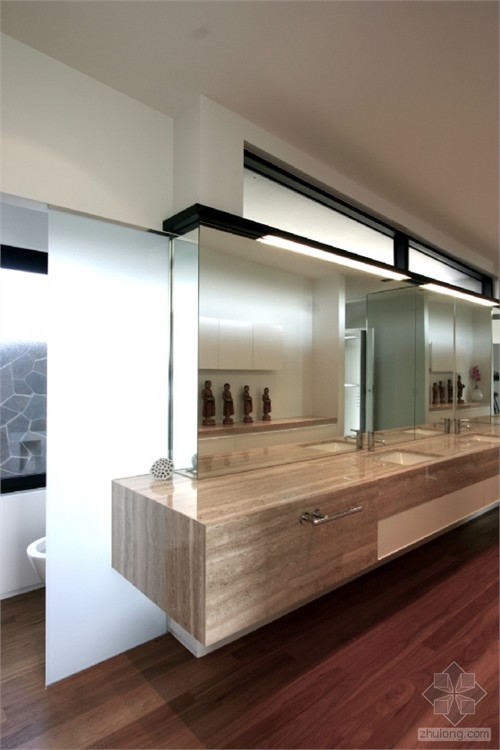
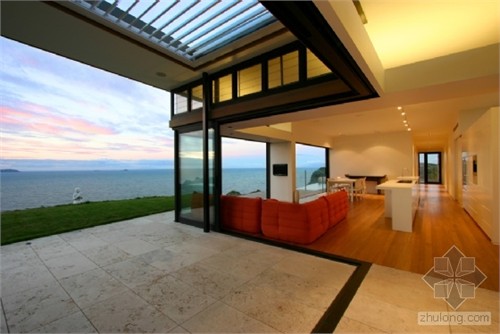
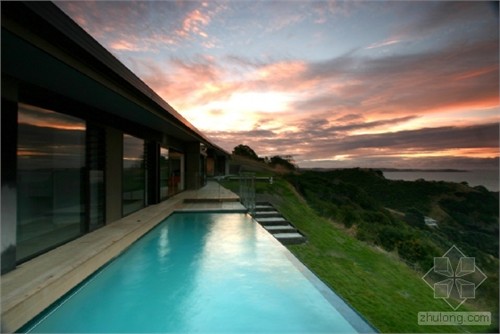




灯光、材质、不错、