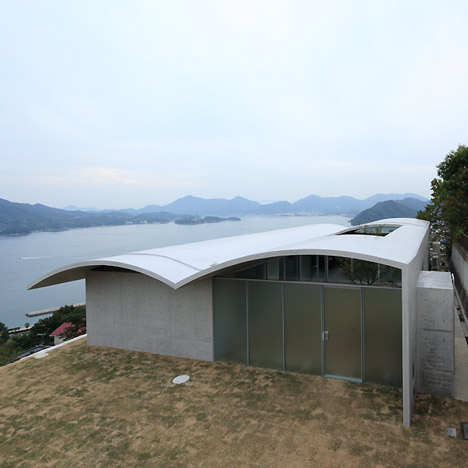
This house with an oversailing barrel-vault roof by Kazunori Fujimoto Architect & Associates looks across the Seto Inland Sea in Hiroshima, Japan.
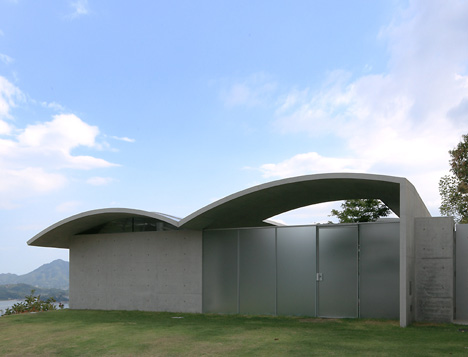
House in Sunami is supported on a steel frame reinforced with concrete that has been left exposed throughout.
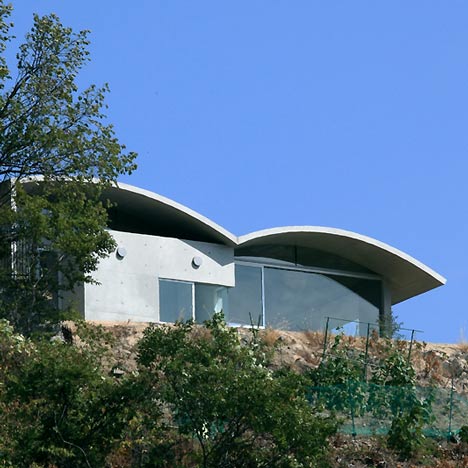
A central courtyard is lined with sliding glass doors and has a rectangular roof section removed from above to flood rooms with natural light.
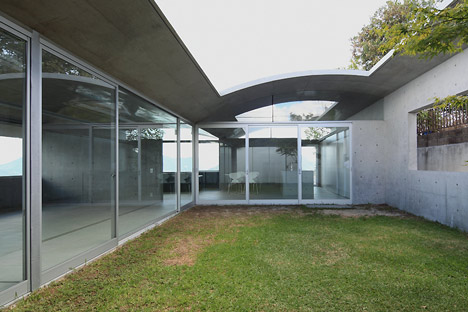
All photo are taken by Kazunori Fujimoto.
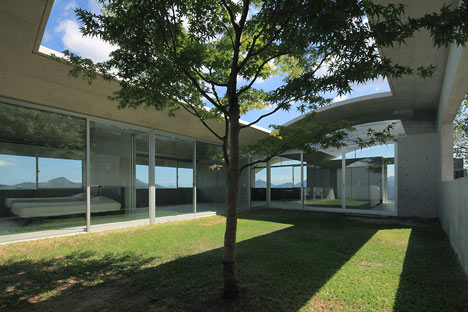
Here’s some more from the architects:
The site is located on the hill spreading the panoramic view of Seto Inland Sea.
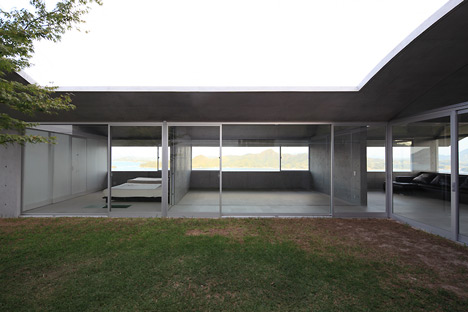
In this beautiful scenery, we aimed to the house filled with the air surrounding this area.
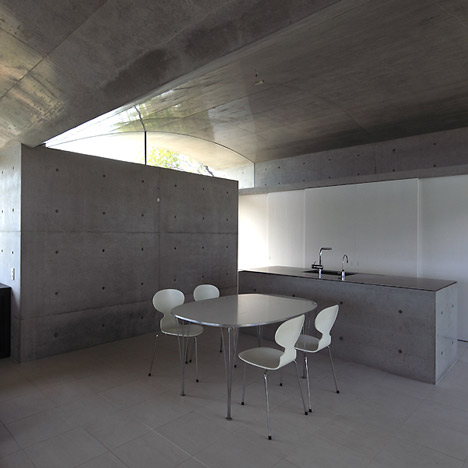
To set the court with skylight at the back of the rooms, it’s possible to enjoy the life opening to both of the sea and the mountain.
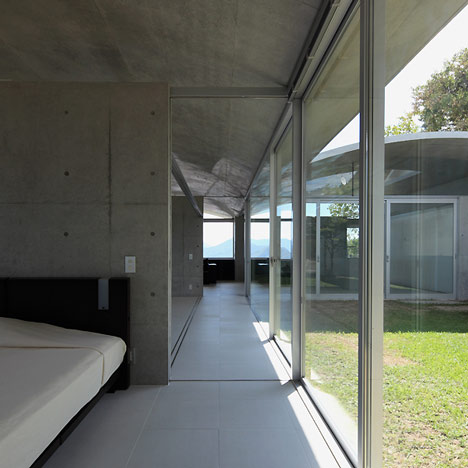
We selected the shell construction for the roof to get the spread of space.
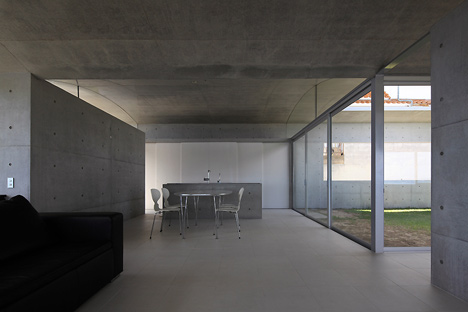
The slab reinforcement is consist of single layer, and the thickness of the slab is 120mm.
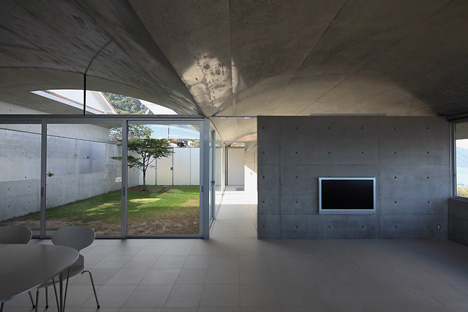
The roof is covering the whole the house no matter which ” inside” and ”outside”.
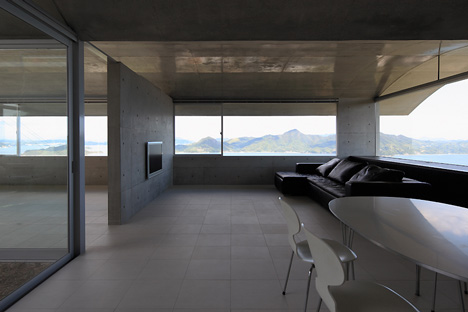
Usually, the big beam or column of concrete frame are needed to against for the thrust of the shell.
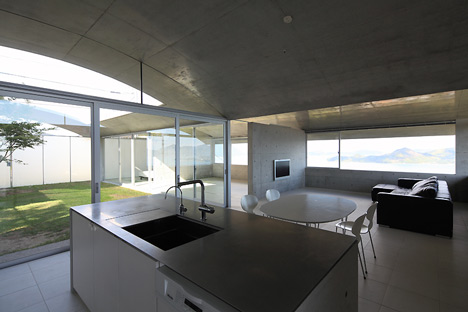
But in this house, light construction and simple space is realized by arranging a steal frame with the reinforced concrete.
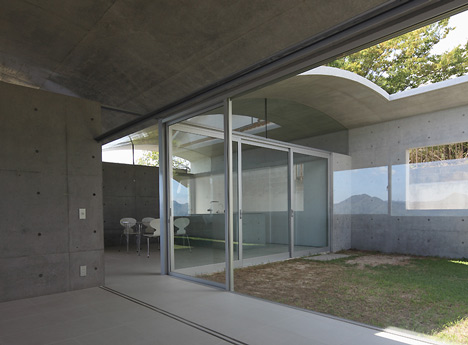
It’s free from arbitrary decision and consists of simple construction, but at the same time, there are rich sequence of the space and comfortable relationship between the surroundings.
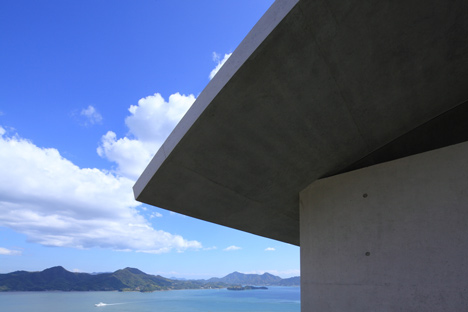
Location: Mihara, Hiroshima, Japan
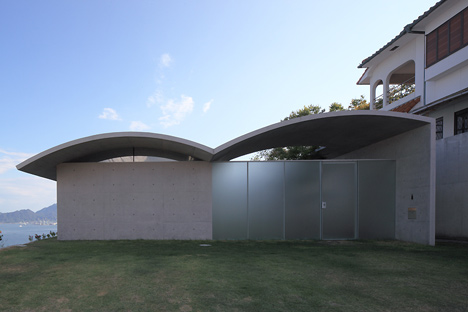
Main use: house
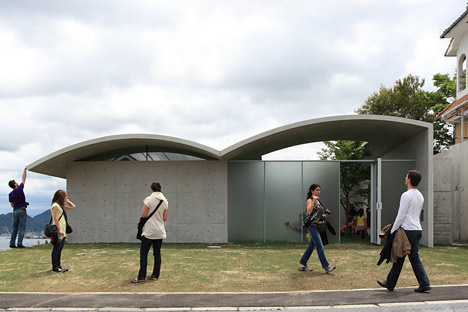
Site area: 308m2
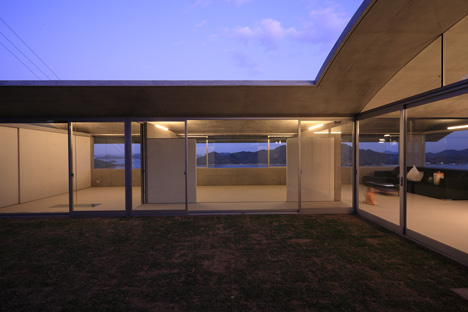
Building area: 117.17m2
Click above for larger image.
Total floor area: 115.585m2
Click above for larger image.
Design term: 2009
Construction term: 2010

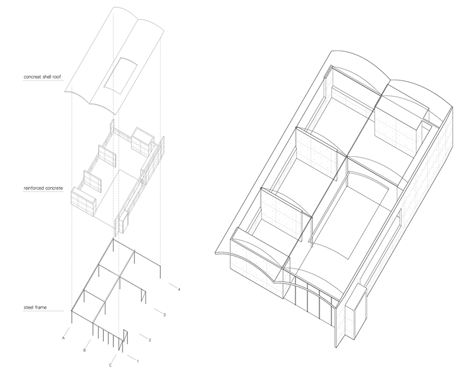
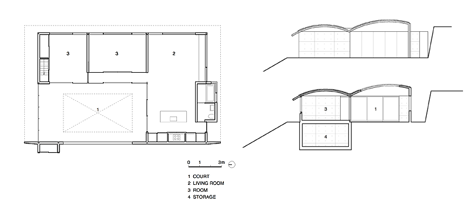




所有评论