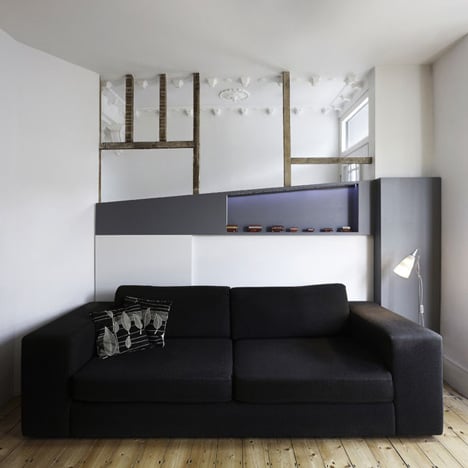
London architects Studio Octopi have transformed this London terraced house into a combined gallery and living space by exposing the building’s structure and introducing display cabinets.
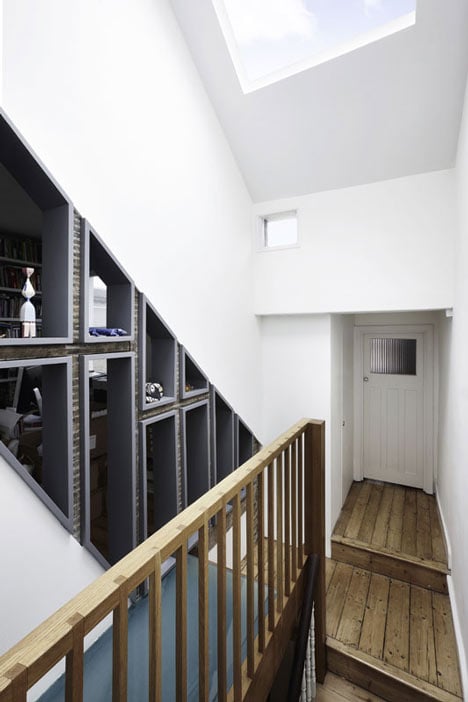
Gallery House has a series of grey self-lit cabinets and shelves nestled between the newly exposed features to create display spaces throughout the residence.
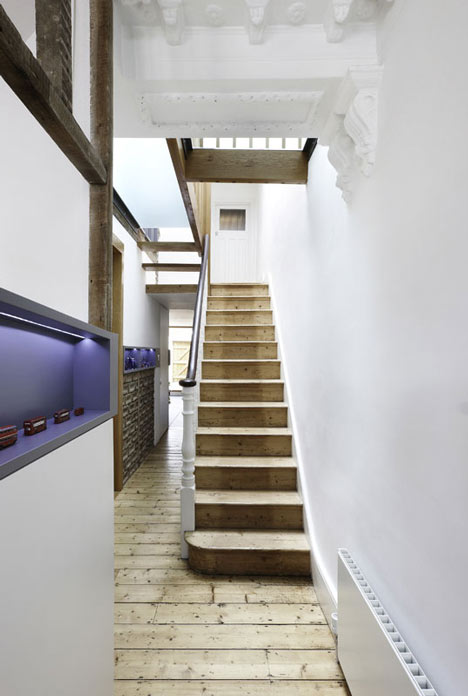
The designers also removed the master bedroom ceiling to create a double-height room with exposed beams, and introduced a frosted glass floor on the upstairs landing.
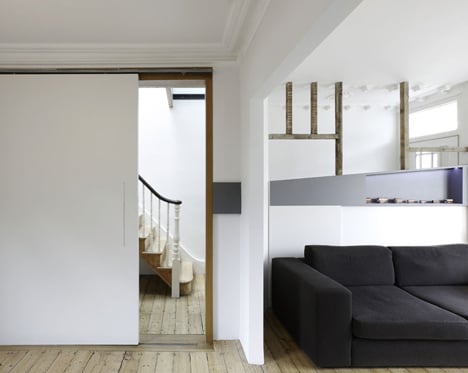
Photographs are by Julien Lanoo.
Here’s some more from the architects:
The project follows in the tradition of the gallery house, with some very grand predecessors such as Kettle’s Yard in Cambridge, Sir John Soane’s museum in London and Charles Moore’s house in Austin, Texas, buildings that evolved as works of art as much as they were homes and galleries.
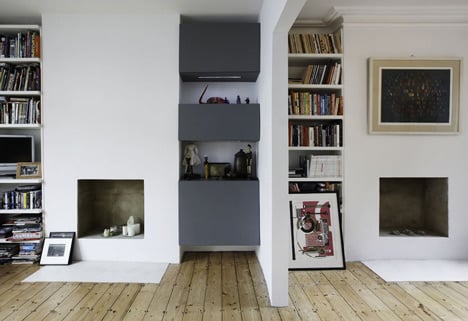
Rather than adding a contemporary surface that would mask the history of the building, the practice opted to make a set of new insertions to engage with the existing fabric of the house and allow its story to be revealed.
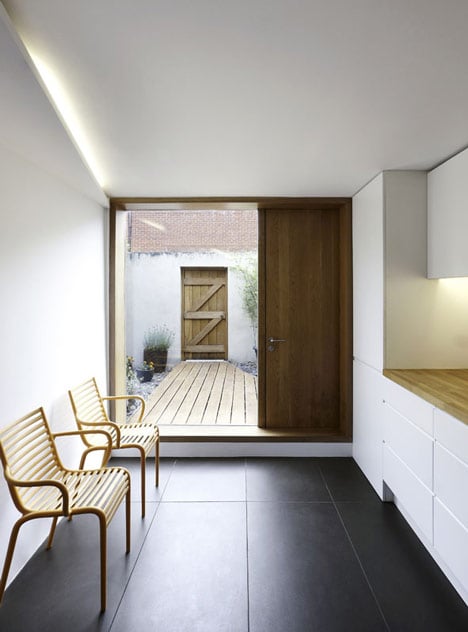
A system of display units to house the collection was conceived as a ribbon of illuminated displays and closed storage cabinets winding a path through the house. The units are deliberately neutral in design, allowing unexpected juxtapositions to occur between items in the collection, which remains in a constant state of flux due to the continual additions and rearrangements made by the clients.
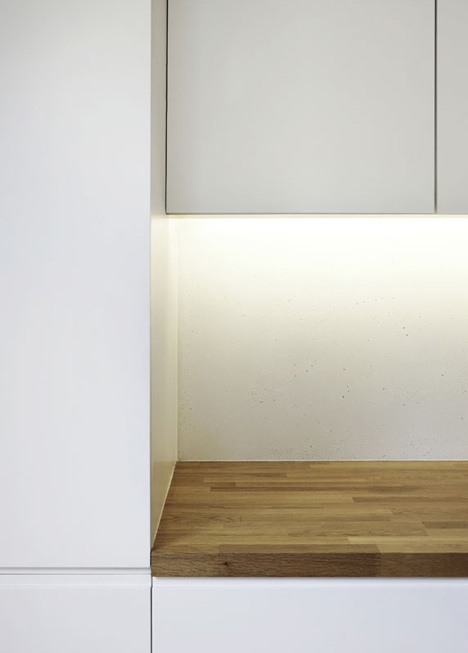
As it ascends through the property the ribbon interacts with the fabric of the building, forming new openings and sight lines between rooms. In certain areas adjacent to it the layers of plaster have been stripped back to reveal the structural skeleton of the house. The ceiling of the master bedroom, for example, has been removed, creating a double height space punctuated by exposed roof beams which, like all of the revealed structural details, have been wire-brushed but otherwise left untreated and in their raw original state.
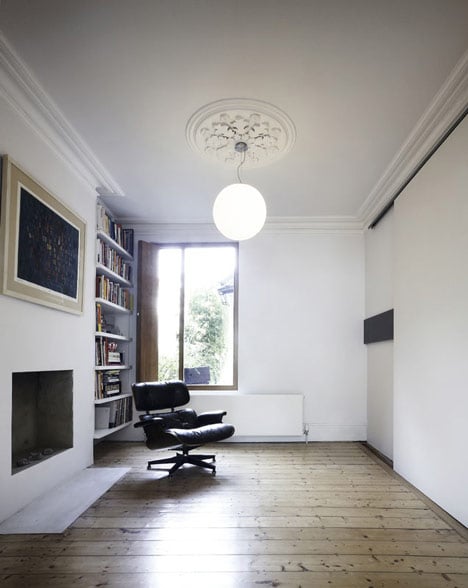
Alongside the display units, further new additions include a section of structural glass floor on the first floor landing with adjoining oak stair treads and banisters that follow the rhythm of the staircase that remains from the original building. In its refurbished state, the building exudes multiple layers of meanings and associations. Dissecting the anatomy of the house effectively puts it on display, highlighting the narrative of its construction and connecting the lives of the inhabitants both past and present.
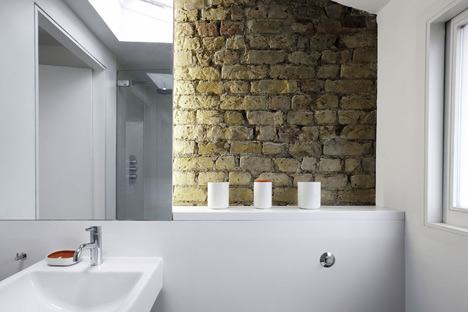
It is on the one hand a contemporary reconfiguration of the building to meet the needs of a unique couple, and on the other a celebration of the re-appropriation and evolution of a whole generation of buildings. Contained in this idea of evolution is the acceptance that the changes that have been made to the property are only a fleeting moment in its history and that they too will be adapted and eventually overcome, absorbed back into the fabric of the building like footprints in a landscape.





所有评论