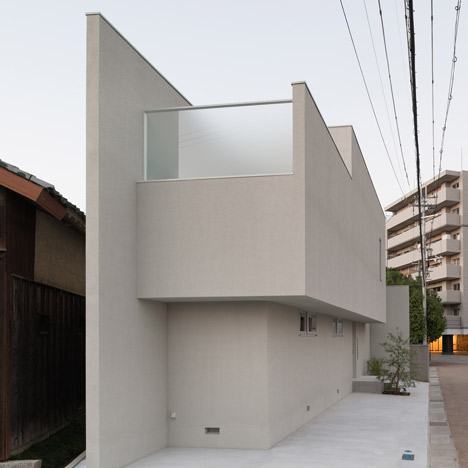
This house on a wedge of land in Shiga, Japan, is by这房子在一块楔形的土地,是由日本志贺FORM/Kouichi Kimura Architects表格/ Kouichi木村建筑师.
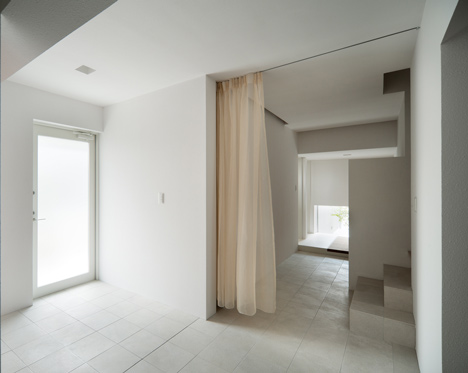
Called House of Reticence, the house is composed of blocks creating triangular courtyards along the boundary.称为房子,房子是沉默的三角形院落组成的积木创造沿边界。
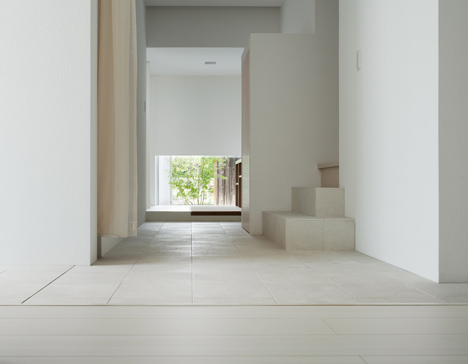
The central hallway downstairs leads to a master bedroom, children’s room and Japanese room, while the combined living, kitchen and dining space on the upper storey opens onto a balcony.楼下的中央走廊通向主卧室、儿童房和日本的房间,而结合,厨房与餐厅的空间居住在上层楼的阳台上打开。
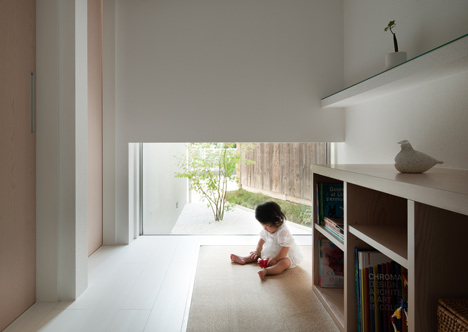
More about FORM/Kouichi Kimura on Dezeen »更多关于表格/ Kouichi Dezeen木上。
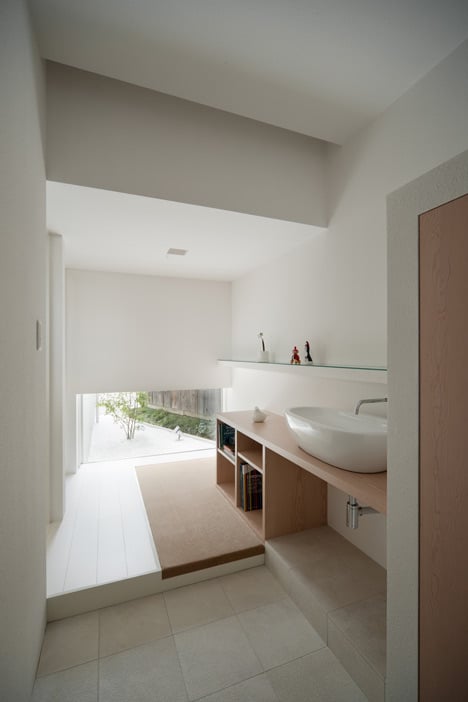
Photographs are by照片是由Takumi OtaTakumi Ota.
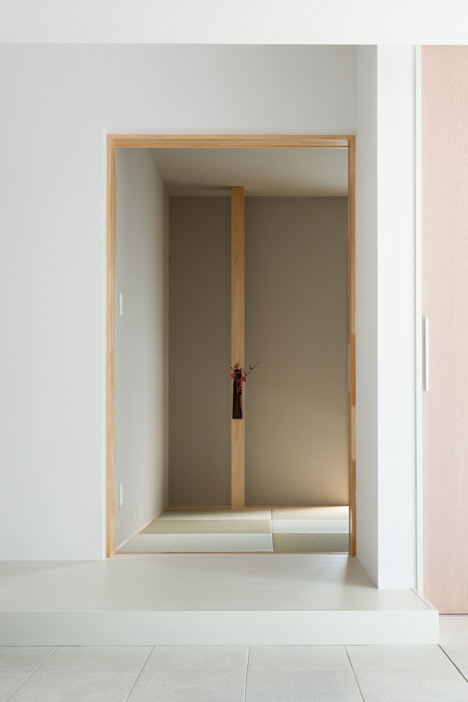
The text below is from Kouichi Kimura:下面的文章是从Kouichi木村。
House of reticence沉默的房子
This house is built on the triangle site with a width of 18 m.这所房子是建基于三角形部位的18米宽。
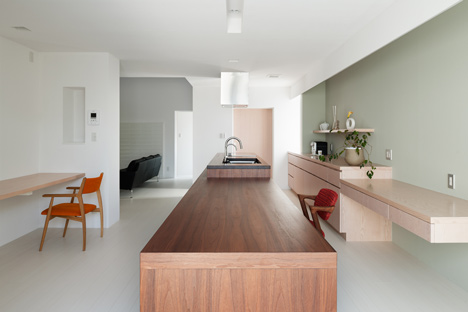
The client has requested to make the best use of the characteristic site form to build a house with both privacy protection and a sense of openness in the house.客户已要求善用特点地点建造殿宇,形式与隐私保护和一种开放的房子。
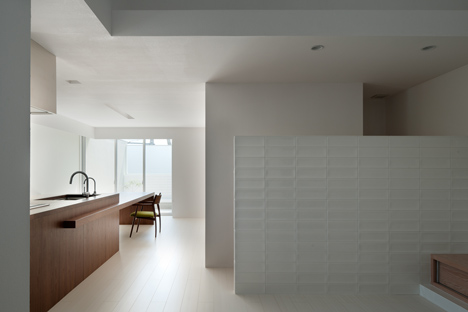
The building is composed of the echelon volume successive along the site form, and the high wall.这个建筑是由梯队体积连续的地点,以及高的墙。
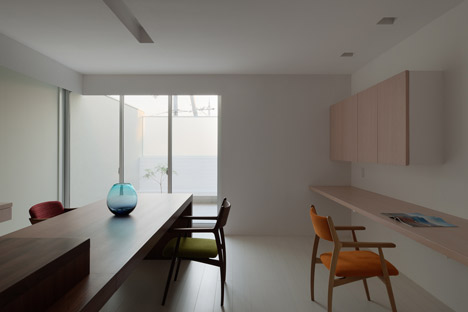
The landscape-oriented façade, which is one of the external features and brought about by making good use of the site width, allows people’s line of sight to be introduced in the horizontal direction.这个landscape-oriented立面的外部特征,利用这个网站的宽度,使人们的视线会在水平方向上。
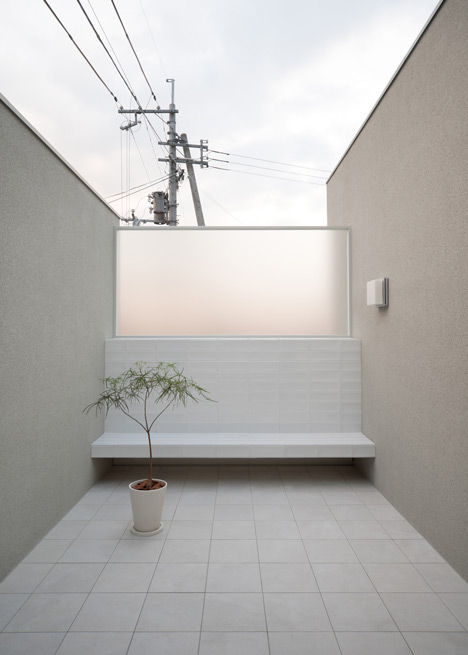
The interior space design also takes advantage of the site width.室内空间的设计也利用这个网站的宽度。On the first floor the entrance hall is located at the center.在第一层入口大厅位于中心。On its both ends are the spot gardens that are allocated in the spaces separated by the Japanese room on the irregular site form.在它的两端都有现货花园隔开的空间分配的房间不规则站点日本形式。
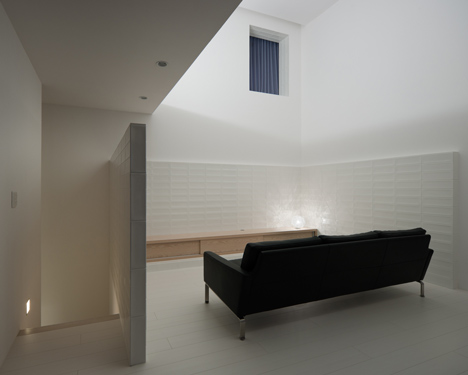
As the line of sight is designed to be as long as possible, the internal space is visually expanded so as to realize the space that gives an open feeling.作为视线的是设计用来尽可能长、内部空间就是在视觉上扩大,从而实现了空间,给一个开放的感觉。
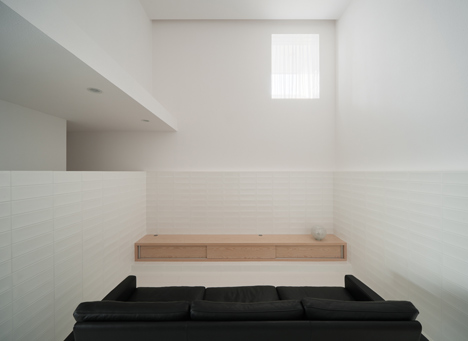
On the second floor the living room and the balcony are laid out on both ends.在第二层起居室和阳台都是欧洲式的两端。In addition, the ceiling of the living room is designed to be higher than that of the other rooms.此外,天花板的客厅是用来高于其他房间。These designs intensify visual expansion.这些设计加强视觉的扩张。
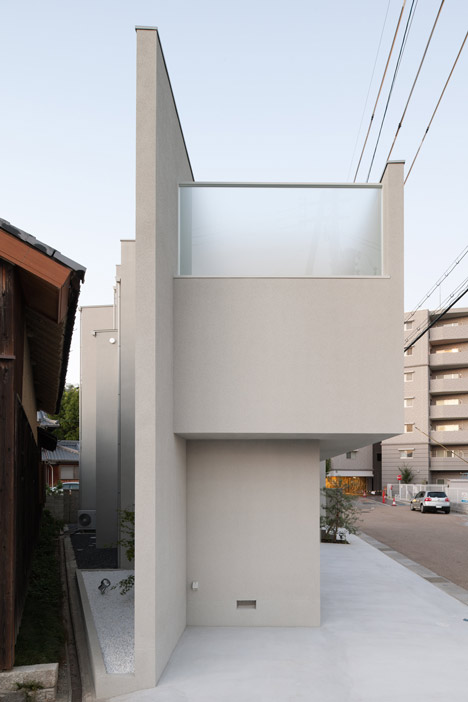
The opening at the upper side of the living room, as well as the glass wall on the balcony where a bench is furnished, is one of the elements that produce a sense of openness.在开幕式上的客厅,以及玻璃幕墙阳台上一个凳子摆设,是一种元素,产生一种开放。
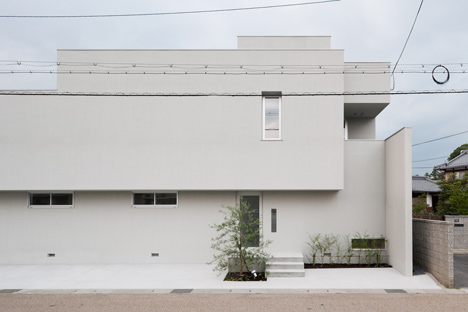
By considering the site form to select the locations for the openings and control the line of sight, this house realizes the spaces that give a sense of openness but are closed off to the periphery.通过考虑网站形式来选择地点的空缺,控制了视线,这所房子,实现了空间,给人以开放而关闭的边缘。
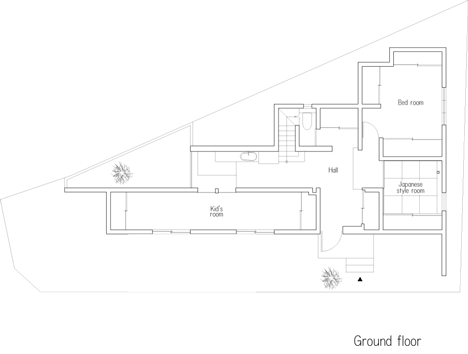
Architects: FORM/Kouichi Kimura Architects建筑师:表格/ Kouichi木村建筑师
Location: ShigaJapanShigaJapan位置:
Client: Private顾客:
Construction Year: 20102010年建设。
Site Area: 164,29 m2坝址区:164,29平方米,
Constructed Area: 135,59 m2构造区:135、59平方米,
Photographs: Takumi OtaTakumi Ota照片:




wonderful