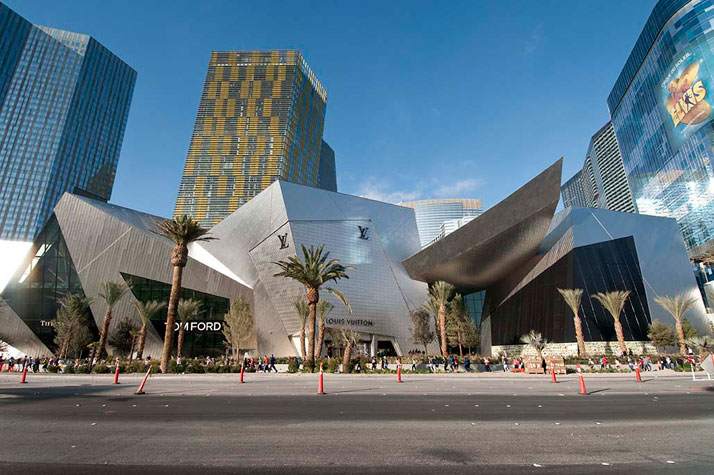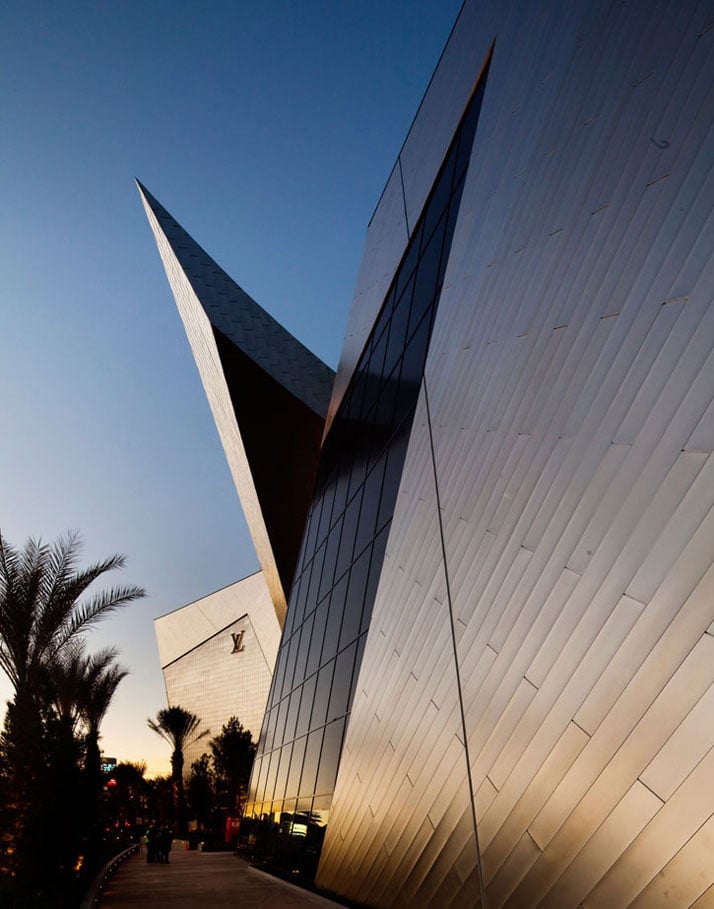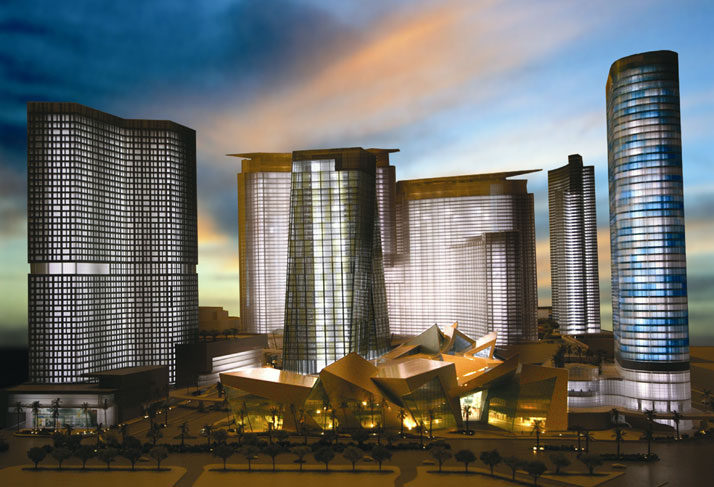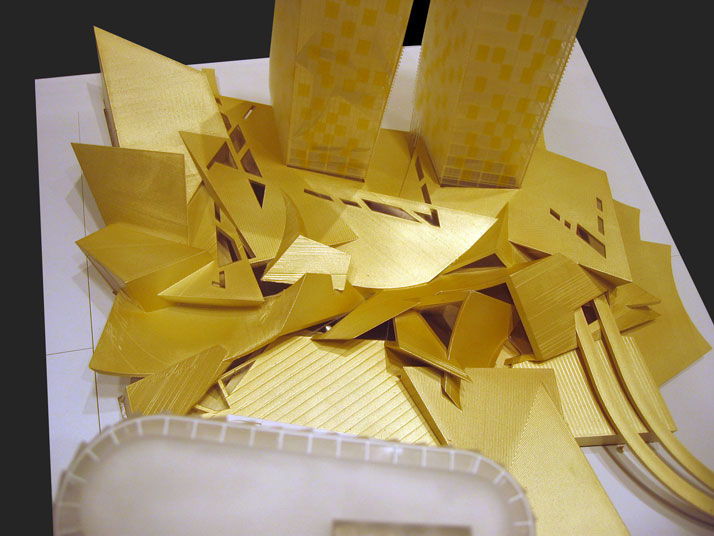
photo © Alexander Garvin
Project Data
Architecture: Studio Daniel Libeskind
Architect of Record: Adamson Associates Architects
Building Area: 500,000 sq. ft.
Completion: 2009
Client: MGM Mirage
Structural Engineer: Halcrow Yolles
Mechanical/Electrical/Plumbing Engineer: Flack + Kurtz Facade Consultant: Israel Berger & Associates
Interior Designer: Rockwell Group
Lighting Designer: Focus Lighting
Collaborating Architects: Foster and Partners, Gensler, Murphy Jahn Architects, KPF, Pelli Clarke Pelli Architects, HKS, Leo A. Daly, RV Architecture Contractor: Perini Building Company

photo © CityCenter Land, LLC
As I was driving down Las Vegas Boulevard in August, I couldn't help but notice the breathtaking MGM Mirage City Center development in the heart of Las Vegas. However, what clearly stood out from an architectural point of view was Daniel Libeskind's CRYSTALS Retail and Entertainment Center. I immediately knew that this was Yatzer-content which we had to share with our dearest YATZEReaders. CRYSTALS belongs to the City Center Complex which is a 16,797,000 square feet (1,560,500 square meter) mixed-use, massive urban complex on 76 acres located on the Las Vegas Strip in Paradise, Nevada.

photo © Scott Frances

photo © CityCenter Land, LLC
CRYSTALS is a retail district with a total area of 500,000 square feet (46,000 square meters). This retail and entertainment district features high-end retailers, fashionable clubs, gourmet restaurants, galleries, incidental offices and support areas. Studio Daniel Libeskind was commissioned the architectural design of CRYSTALS retail and public space by Adamson Associates as part of the City Center construction project. CRYSTALS seems like a crystaline solid arranged in an orderly repeating manner from all three spatial dimensions. The architectural style of this building follows the "rules" of deconstructivism which is a development of postmodern architecture. Although there typically are no "rules" in architecture to classify a building to a style, the term "deconstructivism" has stayed and is used to incorporate a general trend within contemporary architecture.

photo © Scott Frances
Nonetheless, the building is characterized by ideas of fragmentation, while it also tends to manipulate ideas of the structure's surface or skin. The non-rectilinear shapes distort and dislocate some of the architectural elements of the building, such as the structure and envelope. A clear separation between the interior and the exterior environments enhances the building's envelope design, while the finished architectural appearance of the building is characterized by a dynamic unpredictable, yet controlled chaos. The architectural design of the building stands in opposition to the ordered rationality of modernism. The entire project bears Libeskind's architectural style, while the interiors have been completed by Rockwell Group. For the interior architecture, Rockwell Group created an experiential environment that complements the overall city scene.

photo © Scott Frances

photo © Scott Frances
The crystalline and silver metal-clad facade alerts the passers-by to expect something outstanding, something unconventional; remember, CRYSTALS is no ordinary retail environment. The entryway from the Strip draws pedestrians into the "public arcade, covered by a spiraling roof structure. From the interior, the roof's dramatic angles and skylights become the backdrop for the luxury retail and dining." Luxury retail such as Louis Vuitton, Hermès, Prada, Tom Ford, TIFFANY & CO., and Bulgari, just to name a few; concept restaurants such as Wolfgang Puck and Beso among other fine dining restaurants and clubs can also be found within CRYSTALS. The public spaces of CRYSTALS also allow for an array of urban experiences; outdoor events, a water feature at the entry, cafes and a grand staircase leading to Casino Square at the end of the arcade, animating the entire space, as well as a large sized sculpture by world renowned sculptor, Henry Moore.

photo © Scott Frances
The design and construction of CRYSTALS employs the most environmentally conscious practices and materials. In November 2009 it was announced that Crystals achieved LEED Gold Core and Shell certification from the U.S. Green Building Council, making it the world’s largest retail district to receive this level of recognition. CRYSTALS sustainable highlights include: radiant floor cooling, which consumes less energy for air-conditioning; the majority of the wood products are FSC certified where the wood is produced from forests with sustainable management practices; saves 1.8 million gallons of water annually; skylights allow for natural lighting thus saving on artificial lighting; and guests arriving with alternative fuel vehicles have access to preferred parking. Furthermore, till current day, MGM Mirage City Center is the most expensive commercial development in U.S. history being billed by MGM Mirage at approximately $11 billion.

photo © Scott Frances

photo © CityCenter Land, LLC

photo © CityCenter Land, LLC

Rendering © studio Daniel Libeskind

Rendering © studio Daniel Libeskind

Rendering © studio Daniel Libeskind




所有评论