
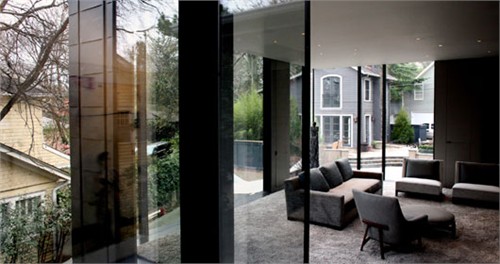

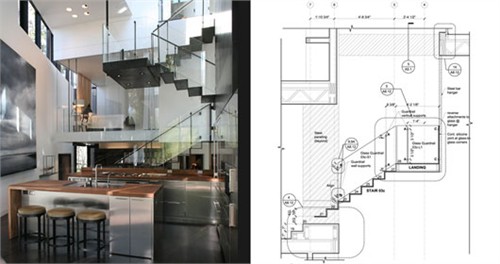
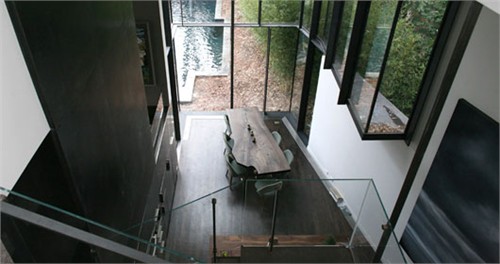
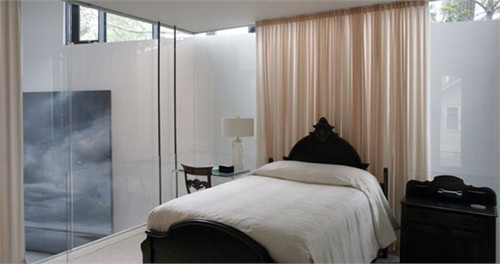

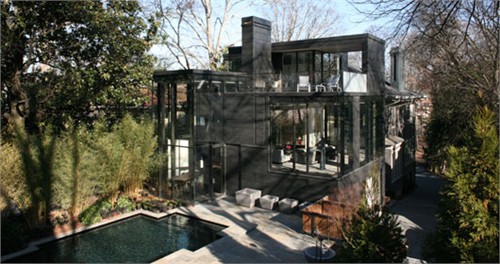
本安斯利玻璃屋房子是1910年重塑的一个历史性的项目位于繁华的街区,设计师创建一个新的glas衬里的生活空间,车库,厨房,家庭室,图书馆和一个新的台阶连接的三个故事。 The house interior designed using contemporary style with black and white color combination, the living room furnish with a large black cupboard that consist of bookshelf, TV stand and fireplace.房屋的内部设计采用了黑色和白色组合的现代风格,客厅提供一个大黑橱柜的书架,电视架和壁炉组成。 The stair, with no visible stringers, is suspended from adjacent and overhead structure, and uppermost rooms are cantilevered and suspended over lower ones.与没有明显的特约楼梯,悬挂在相邻和架空结构,是首座悬臂式和在低的暂停。 This spatial arrangement is in stark contrast to the historic front half of the residence, creating a dialogue of space types.这种空间安排,主要是形成鲜明对比的是前半部分的居住历史,创造了空间类型的对话。 The use of glass curtain-walls as a cladding material establishes a permeable boundary between the house and its immediate context, provides for light and views, and materially engages the glass skyscrapers visible on the immediate horizon.在玻璃幕墙覆面材料的使用作为之间建立了房子,其直接背景透水边界,轻型和意见规定,从事玻璃和物质上的摩天大楼立即可见的地平线。 The exterior is look amazing painted in black and and cantilevered interior spaces viewable through a transparent exterior cladding.它的外观设计看起来惊人的画在黑色和透明的和悬臂式外墙覆盖,通过内部空间可见。 For more detail about this house you can download the house elevation drawing and the complete floorplan here .如需详细介绍这所房子平面图,你可以下载的房子立面图和完整的在这里 。


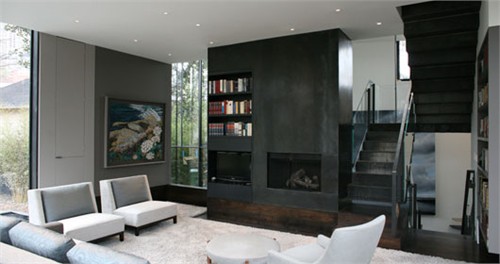




喜欢这样的格调。。