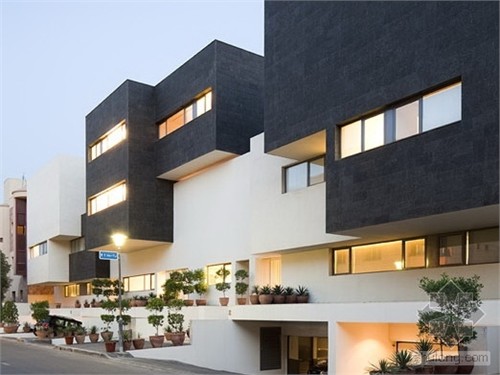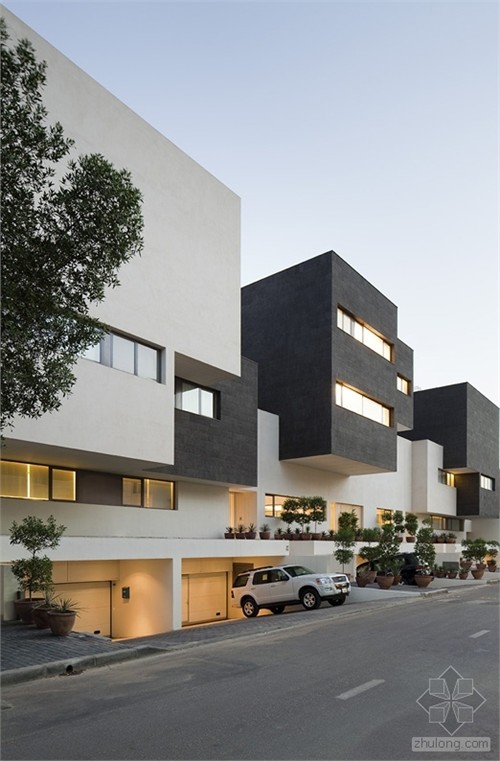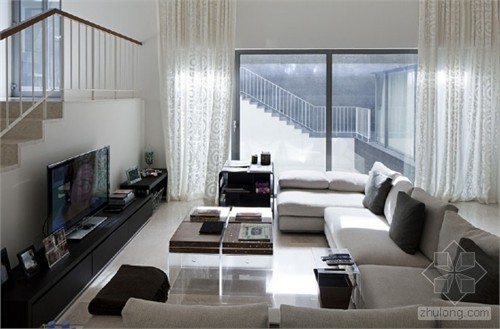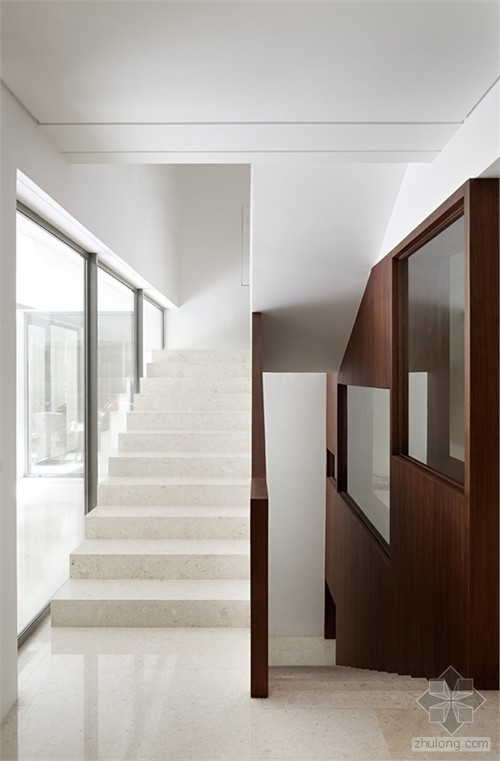



所 在 地:科威特
建筑面积:3415平方米
Project Area: 3,415 sqm
这个住宅最引人注目的是立面上的黑白两种颜色,它位于科威特一个主干道附近,因其独特的立面与其他建筑区分开来。通过这两个反差很大的颜色,立面在强调个体的同时实现了建筑整体的统一性。
These six houses on three adjacent plots should be noticed for their bold black and white facade with far from being a decorative element reveals the very nature of this project. Not a solid block but a labyrinth of outer spaces communicated with the dark stone cladding ribbon flowing from one to the other in 3 directions and provide natural light and cross ventilation in the houses at different levels. Located on a main highway in Kuwait, the houses differentiate themselves from their surroundings by their stark façade design. With two contrasting colours, the façade is designed to define the individual houses, while achieving unity amongst all six. White stucco material is used as the base for all the houses, while dark grey bands of stone turn corners, go indoors, and climb up and down, creating flow and continuity throughout the project.




喜欢黑·白