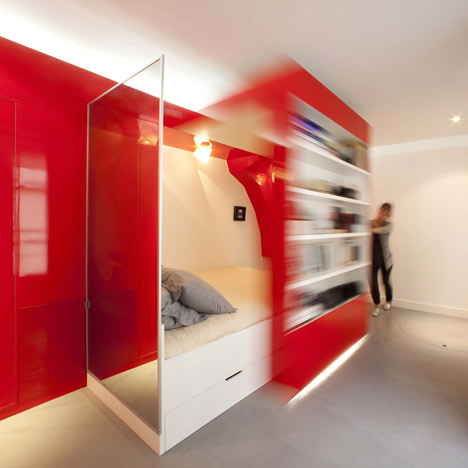
French designer Paul Coudamy has created this red-gloss sliding wall unit combining a desk, bed and wardrobe for an apartment in Paris.
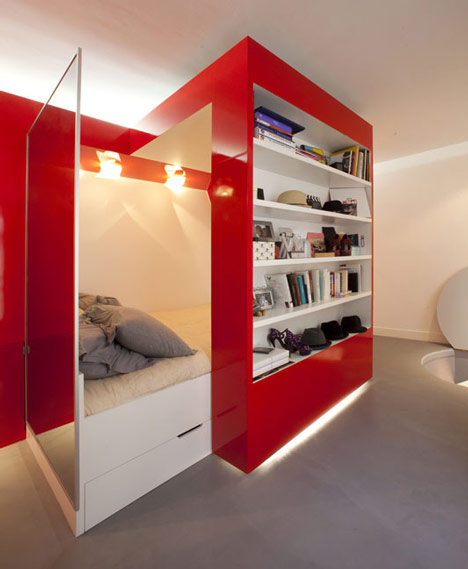
Red Nest has a bookshelf that slides along the wall to reveal or conceal the sleeping area, workspace and dressing room.
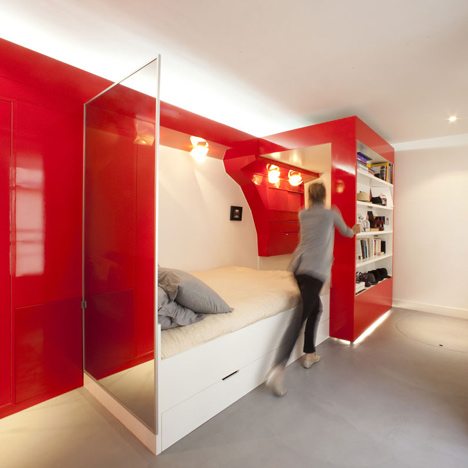
As part of the renovation of the 23 square-metre apartment the designer has also introduced a bathroom that sits behind a two-way mirror and has a WC concealed behind wardrobe doors.
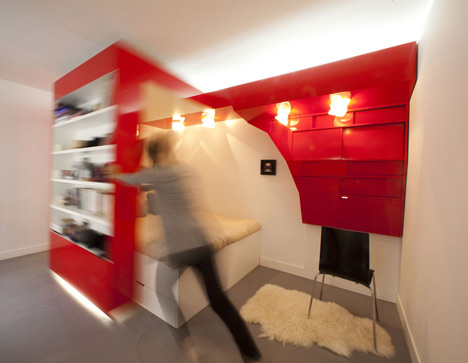
All photographs are by Benjamin Boccas.
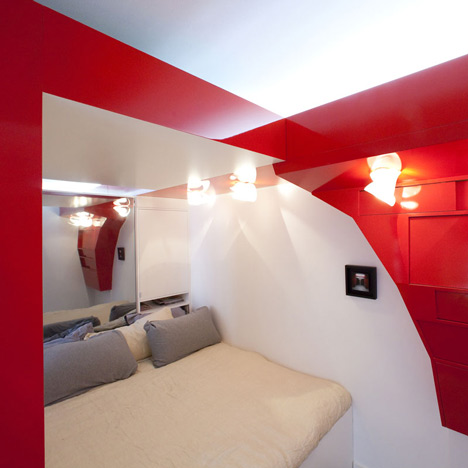
More about Paul Coudamy on Dezeen:
Swollen Wall by Paul Coudamy (February 2010)
My Caravan Studio (February 2010)
Clamp desk (December 2009)
Woodwalk, training shoes carved from wood (December 2008)
Cardboard Office (November 2008)
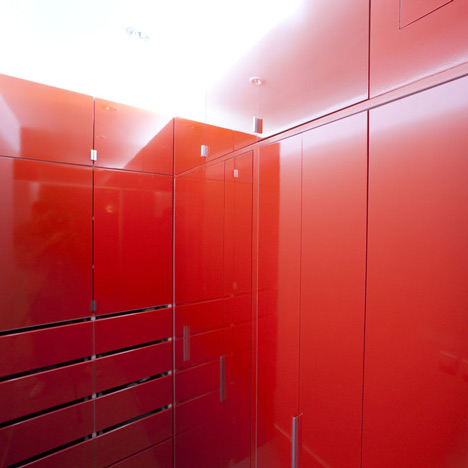
Here’s some more from the designer:
Red Nest
The challenge was to provide a 23m2 space with a bedroom, a bathroom, a dressing and a working space. The design is based on a work on the porosity of spaces.
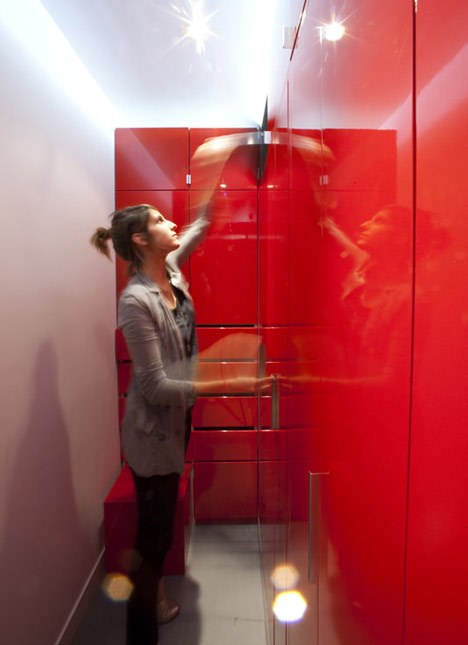
The booshelf is a mobile block that enables to control the opening of the bed. Its U-shape covers the bed and shapes the room by closing the dressing, the bed or the working space.
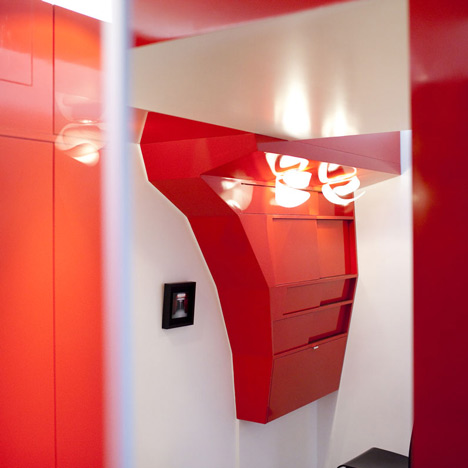
This mobile system provides a closed sheltered bed as wished by the client without completely shutting the space. A red carmine gloss paint reinforces the graphical dimension of the space and its delimitation by contrasting with the matt white walls.
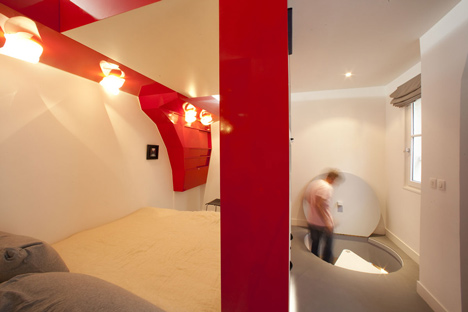
The disappearance of the spatial limits is reinforced bu the use of two-way mirrors that control the hidden and visible spaces according to the light.
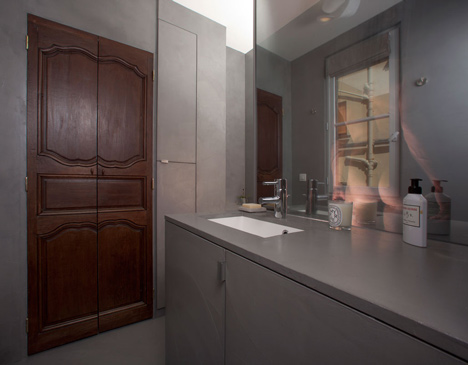
The bathroom is covered with resinated concrete and the restroom is hidden behind the doors of a fake vintage wardrobe.
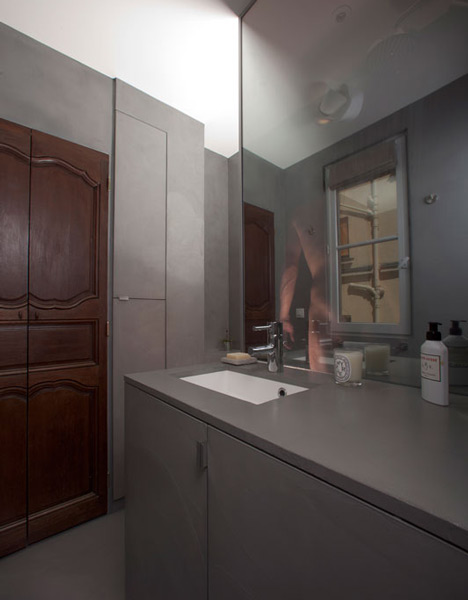
You can set the degree of intimacy between the bathtub and the rest of the room thanks to the two-way mirror above the basin.
Click above for larger image
Red Nest
Design : Paul Coudamy
Project : appartment fitting
Location : rue Rollin, 75005 Paris
Date : 08/2010
Surface : 23m²
Project Director : Pierre Brochot
Photo courtesy Benjamin Boccas
❤❤❤❤❤❤❤❤❤❤❤❤❤❤❤❤❤❤❤❤❤❤❤❤❤❤❤❤❤❤❤❤❤❤❤❤❤❤❤❤❤❤❤❤❤❤❤❤❤❤
这位法国设计师在极其有限的23平米的空间内,安排了工作室,更衣室,床铺 空间的分布。利用reveal 和conceal的设计理念,灵活的运用空间,即保持了空间的整体性,又能解决空间大小不能满足功能的问题。
很多设计的出发点其实很原始,就是为了解决一个根本性的问题,但是我们在做的时候往往容易迷失自己,被很炫很有风格的参考物给吸引过去,从而放轻了最原始的目标--------------------------------
by:思露

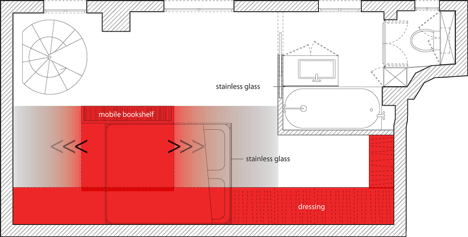




很棒