

Architects: A-cero, Joaquin Torres Architects
Location: Pozuelo de Alorcón, Spain
Partner in Charge: Rafael Llamazares
Contractor: Helio Construcciones
Interiors: A-cero
Project Year: 2008-2010
Photographs: Luis H. Segovia
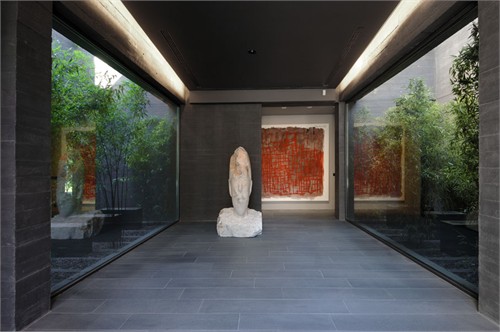
The architecture studio A-cero presents one of its last works about a big single-family house. It takes place in the outskirts of Madrid on a 5,000 m2 plot. It is a single storey building and it has a 1,600 m2 built surface.

The first sensation that this house produces when people go into the plot is that the building seems to be hidden between concrete walls and vegetable ramps that extend up to the roof. They are dyed in dark gray and contain, between them, vegetation areas that seem to climb towards the sky. The house´s façade show a spectacular organic view of the whole house and so even the hard concrete shows its most kind face.
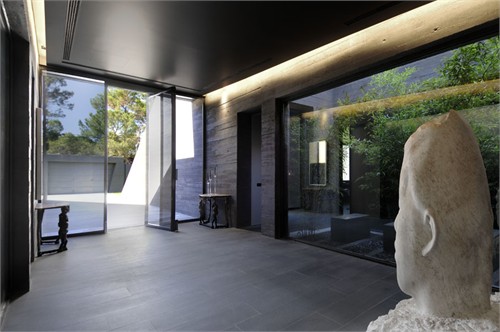
The back front of the house is totally opened towards the garden where the lounge, dining room, library, study and bedrooms are. In this façade the wide windows, the volumes set and the projections (made of concrete too enhance. These elements cover the several house´s porches. The large window of the main lounge hides itself automatically in order to make this stay completely opened to the exterior areas.
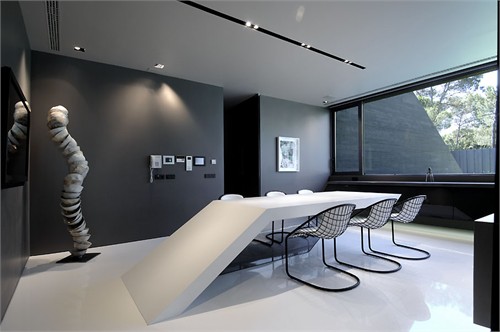


The plot includes also an elegant garden, a small lake and a padel track.
The ecological aspect is very in this A-cero´s work: the façade and the roof have the main ecological roles because they are covered with low consume vegetation. Furthermore on the house´s roof has been implemented a renewable energy system made of wide surfaces with solar tubular collectors who allow that the energy autonomy of the house.

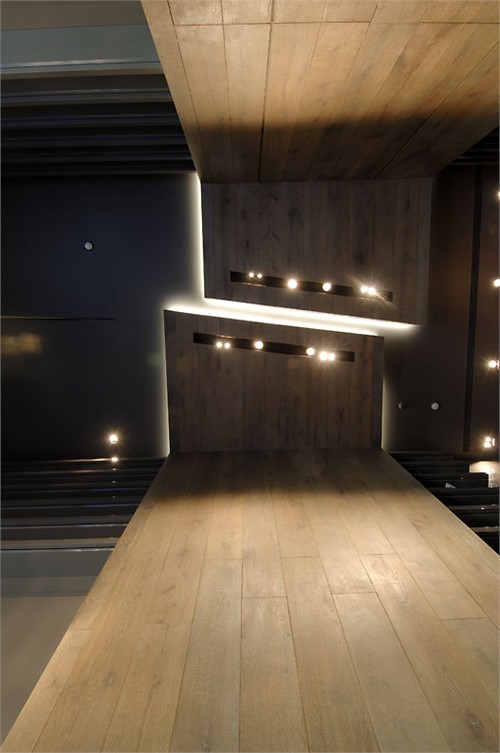
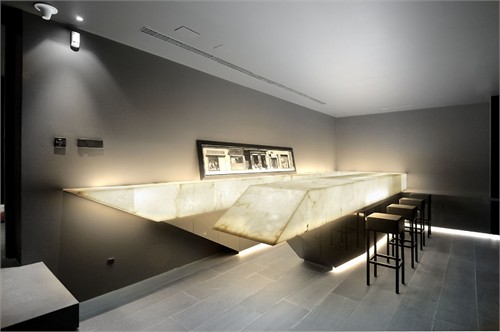
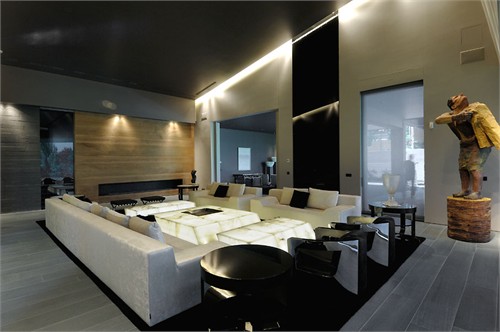

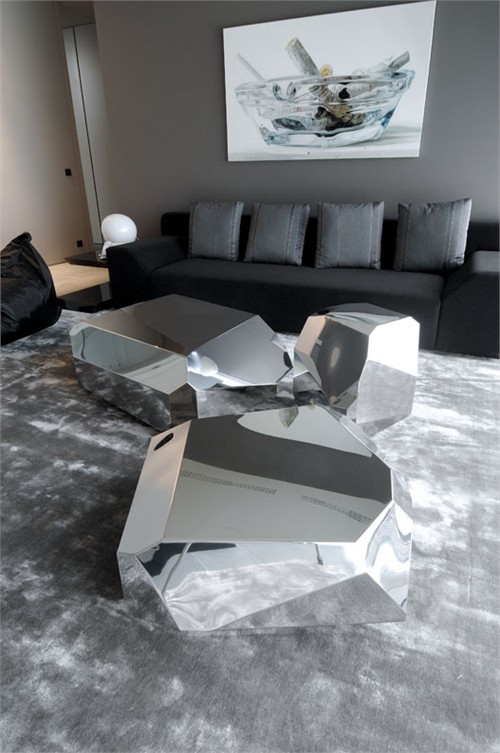
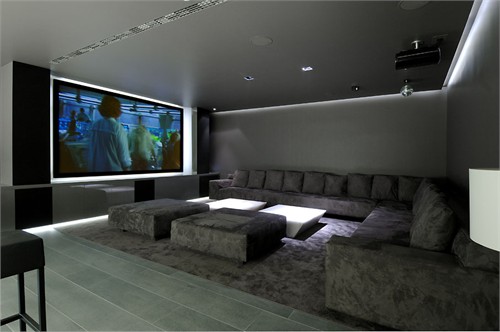
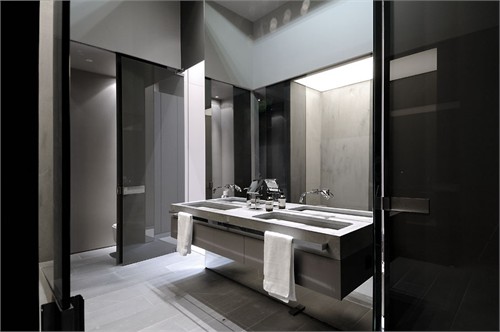


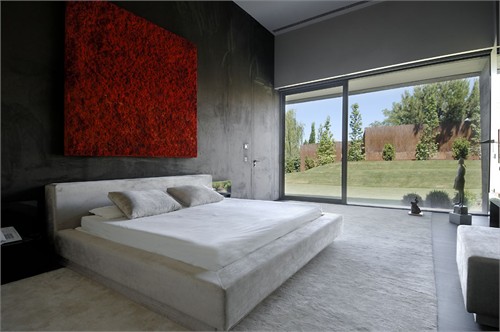
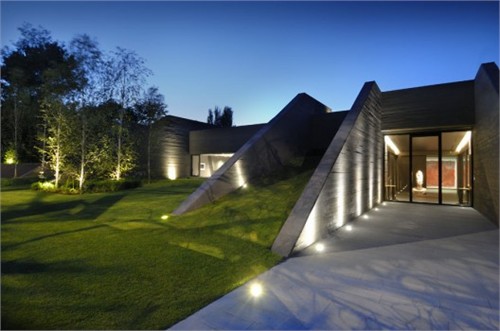
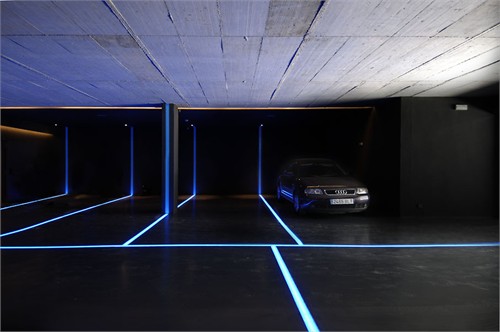






所有评论