
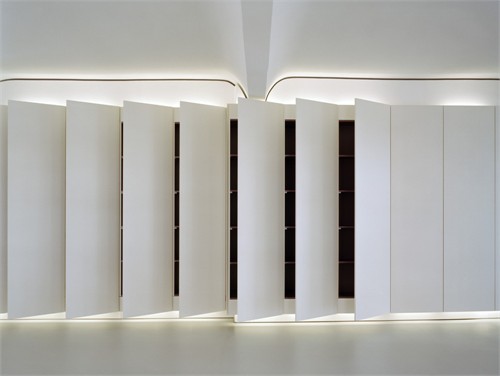
Architect: spine architects
Location: Hamburg-Altstadt, Germany
Client: Cogiton Projekt Hopfenburg GmbH, Hamburg
Structural Engineers: WTM Engineers GmbH, Hamburg
Building Services: Energiehaus, Hamburg
Project area: 2,500 sqm
Project year: 2008-2009
Photographs: Oliver Heissner
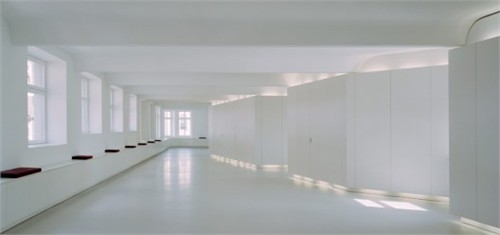
The name “´Hopfenburg” has historical connections. It was here at the beginning of the 20th. Century that hops were stored and beer brewed. The seven-storey building with its highly ornamental façade was over the years constantly altered and rebuilt. The upper storey was added in 1991.
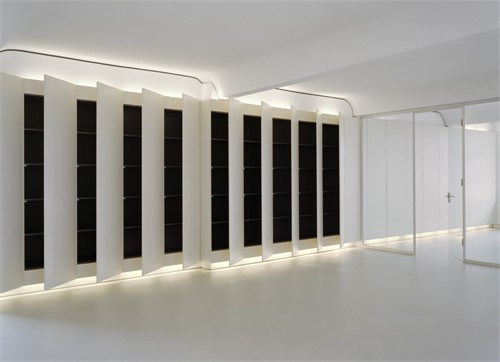
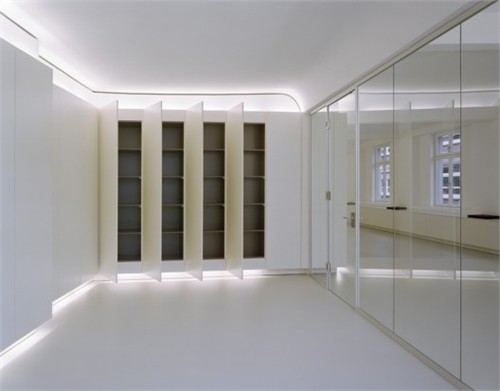
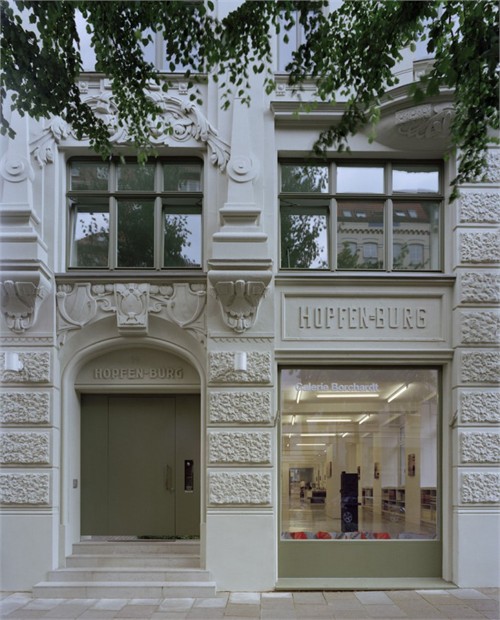
To fit the contemporary needs of the modern office block, it was necessary to gut the entire office space, resulting in a confrontation with the stimulating synthesis between the historical facade and the specific needs of the interior office space. The decision was taken to develop a unified concept for the whole building whereby the materials, surface areas and colours would harmonize together.
The building’s façade is being considered for a preservation order and therefore could not be altered in anyway. The only changes that were allowed were a frameless wood main door and a panorama window on the ground floor.
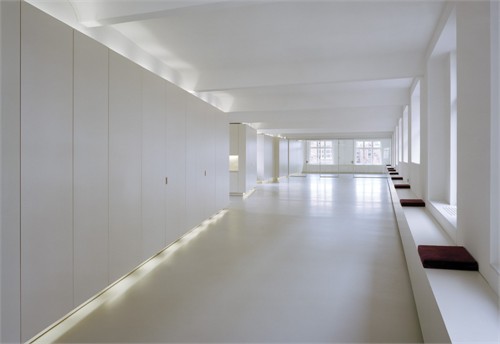
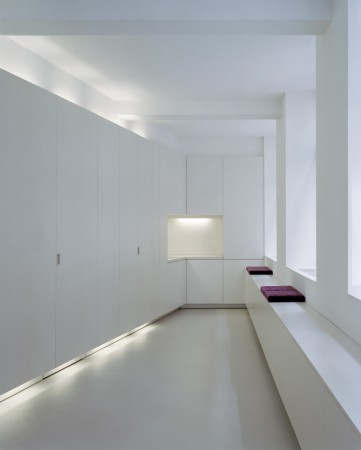
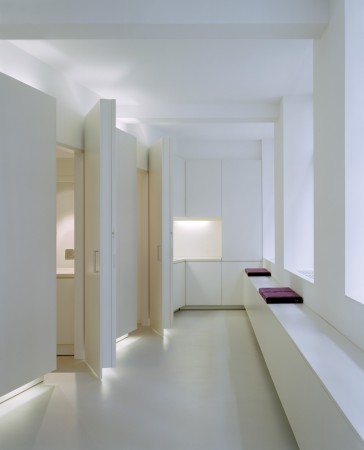
A ceiling high sheet of light, made up of round wall lights encased in metal holdings, awakens the curiosity and guides the visitor into the building.
The building with its special layout lends itself to a division in three areas. The ground floor is reserved as a gallery. The above two floors offer a rented space of about 100 sq. metres, and 200 sq. metres respectively. The floors 3 – 5 will offer space of about 280 to 300 sq. metres each
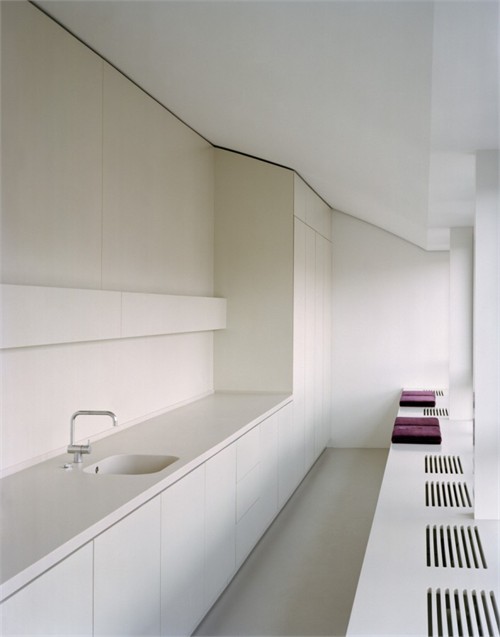
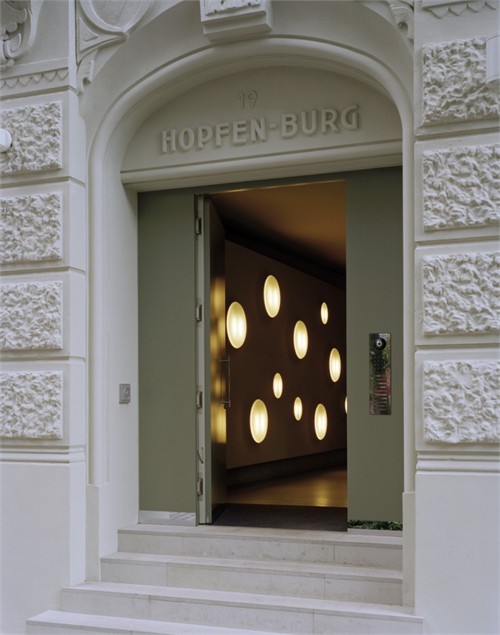
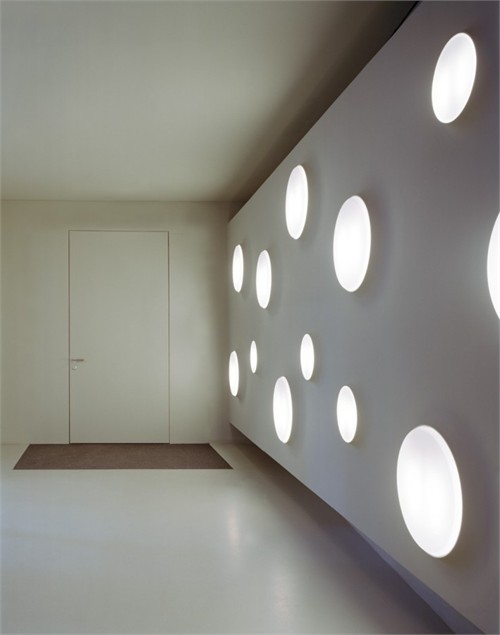
The backbone of the whole project is the striking custom-made furniture element. These distinctive structures are exceptionally inventive but also functional and with their up to the minute architectural design provide a dynamic contrast to the historical building itself.
With their special geometry, their convoluted forms and spatial details these pieces of furniture extend throughout the entire length of the building’s open office space. They also outline the secondary rooms, for example the toilets, and the pantries as well as providing integrated storage space. The whole element is equipped with coved lighting that emphasizes the floating element of the constructions.
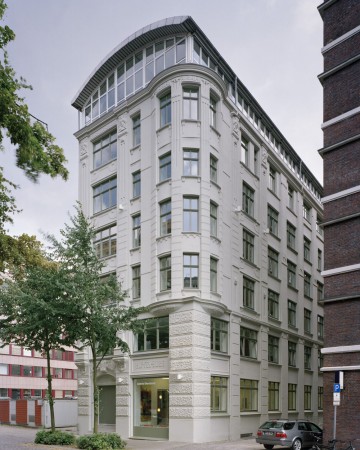




所有评论