
July 20th, 20102010年7月20日
图1
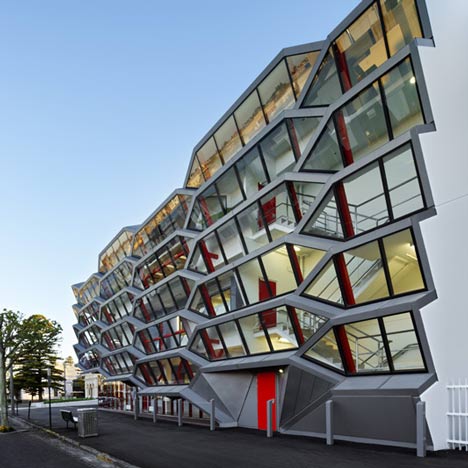
Australian firm澳大利亚公司 Lyons里昂 ’ new campus building for a college in Warrnambool, Australia, has a glazed façade made up of hexagonal apertures tilted down towards the street.“新校园建筑学院在Warrnambool、澳大利亚、有风格立面由六角孔倾斜向下看着街上。
图2
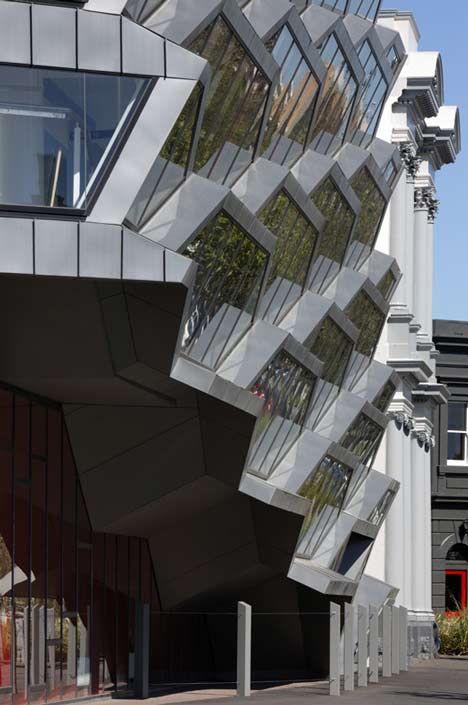
The new building acts as a threshold between the town and private campus, and will house accommodation, offices, lecture theatres and meeting rooms.新大楼之间充当阈值的城镇和私人学校,并将房子住宿、办公室、听讲,会议室。
图3
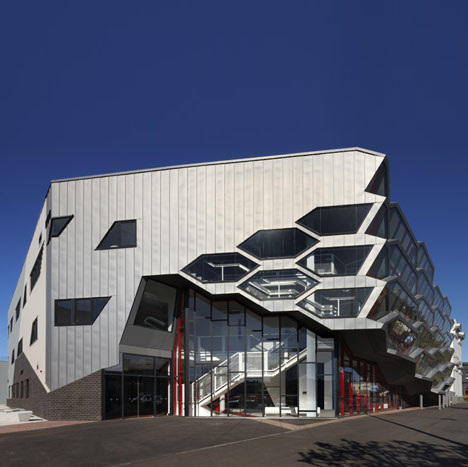
The glazed apertures have a steel structure finished with zinc, and provide solar shading and natural ventilation.玻璃孔有钢结构用完锌,并提供太阳能材质和自然通风。
图4
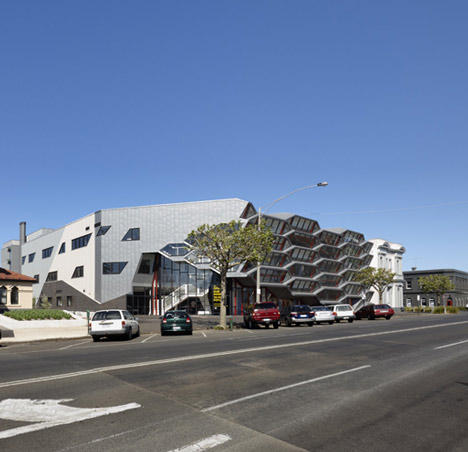
The main entrance is through a glazed wall underneath the apertures.大门墙底下是通过一种风格的孔。
图5
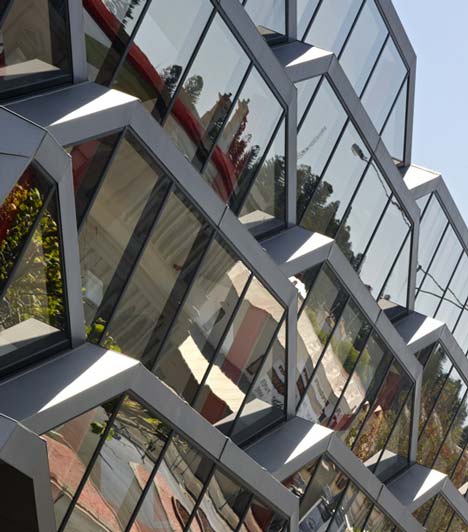
o the rear of building is an enclosed courtyard.向后方的建筑是一个封闭的庭院。
图6
The college, near Victoria, is one of five across Australia that form维多利亚大学附近的一个村庄,在澳大利亚的形成 South West TAFE南西外国语 , a further education institution.教育制度,进一步。
图7
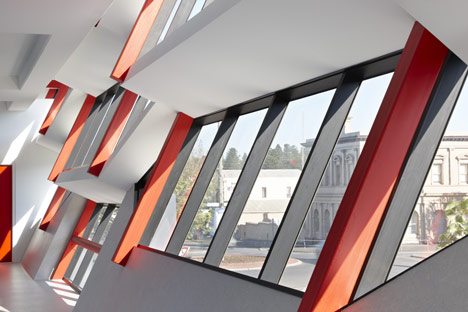
Here’s some more from the architect:这里有一些更多的建筑师。
This project is the third stage in the redevelopment of South West TAFE’s Warrnambool Campus, and meditates between the civic space of the town, and the private interior space of the campus.这个项目是第三个阶段,重建的Warrnambool西南外国语学校、偷窥的公民之间的空间,私人的室内空间的校园。
图8
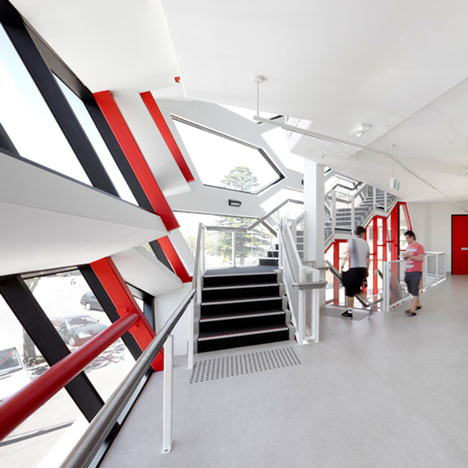
The building is approximately 2,870sqm of floor space, over three levels, and accommodates a diverse brief including; campus student services on the ground level, the campus administration and directorate on the first floor, and a conference centre and other general learning spaces on the third or upper level.建筑面积约2,870sqm的,三层,可容纳多样的服务包括:校园学生简短的地面,校园管理和董事会在一楼,和一个会议中心和其他的学习空间的第三或上层。
图9
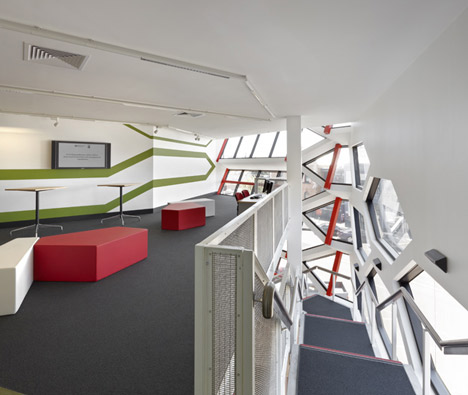
The project required a permit from the Heritage Council of Victoria, due to its adjacency to the heritage listed Warrnambool Court House.这个项目需要从遗产委员会许可,由于其邻接的遗产Warrnambool列出。
图10
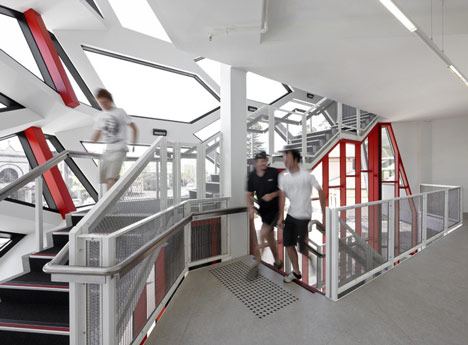
The principal entry façade to Timor Street faces due north, and its context and orientation suggested a couple of key design strategies.主入口假象,东帝汶街北面,它面临的上下文和方向提出了几个关键的设计策略。
图11
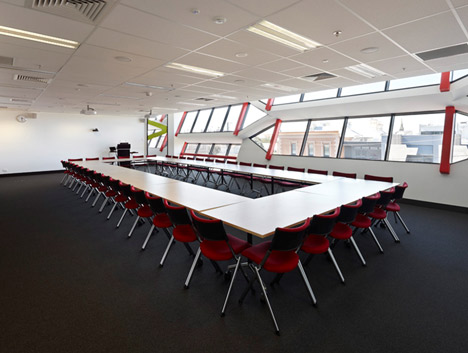
Firstly the primary circulation of the building is located on the street, as an extension of the civic space – like the footpath repeated across three levels.首先对主循环的建筑坐落在大街上,作为扩展的空间——就像在三个层次的走道重复。This is combined with the concept of the self shading wall, accommodating the parameters for environmental performance of both shading and natural ventilation; and allows the street façade to be both shaded and transparent, making the circulation visible onto the street.这是结合的自我概念的基础上,遮光墙的参数对环境绩效的材质和自然通风,并允许街上立面既着色和透明,使循环可见到街上。
图12
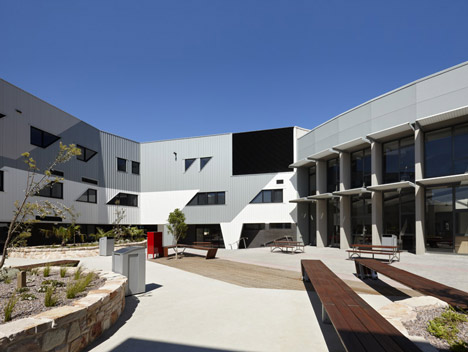
To achieve these objectives materials were sourced for the shading geometries.为了实现这些目标的材料采购的材质结构。The profile of expanded metal was expanded to a gigantic scale – one that works with the street.轮廓的金属被扩展到一个扩大规模庞大,作品的街道。The finished profile is clad in zinc, in order to negotiate the valleys and peaks of the geometry.完成的轮廓的锌,为了商谈的山谷和峰的几何形状。
图13
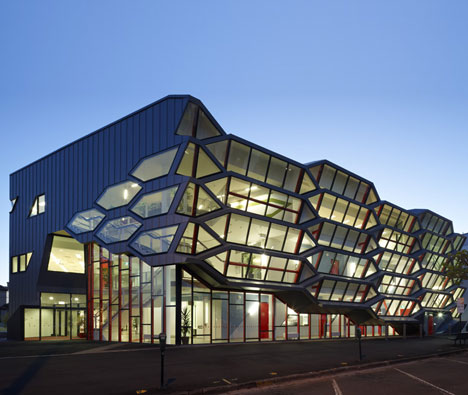
At an urban design scale, the rhythm of the geometry can be seen to stitch up the street and the two adjacent heritage buildings.在一个城市设计规模、律动的几何可以看出,在大街上缝和两个相邻的遗产的建筑物。
图14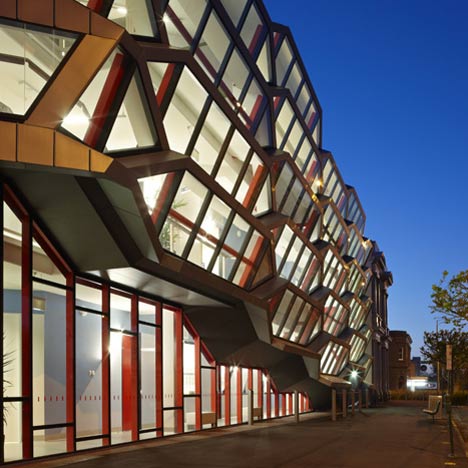
At the scale of the building, the internal circulation stairs are co-ordinated to the geometry of the façade, further amplifying the sensation of connecting the circulation with the street.在大规模的建筑物,内部循环,楼梯配合的几何立面,进一步健全的连接流转与街。
图15
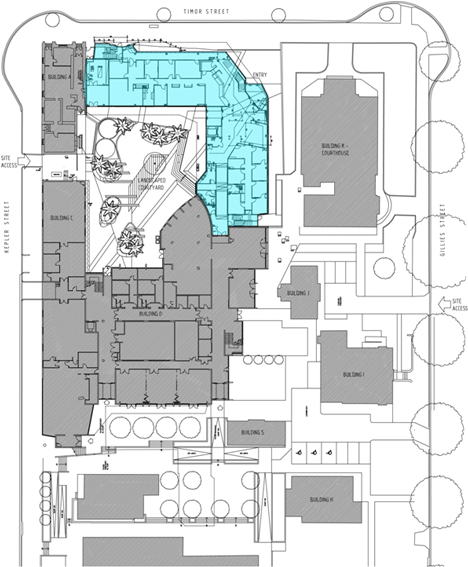
Click above for larger image点击上面的更大的图像
The building is entered via a glazed wall formed underneath the major circulation stair, and leads to the student service centre, and then continues through to the rear campus courtyard space.这个建筑是进入通过下面的墙壁上形成大流通的楼梯,并导致学生服务中心,然后继续通过向后方校园院落空间。
图16
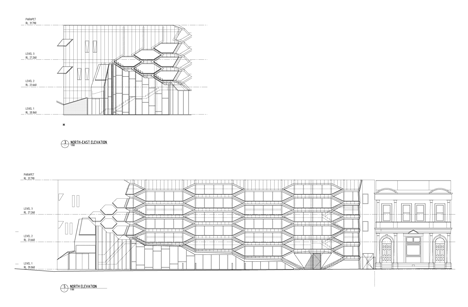
Click above for larger image点击上面的更大的图像
From the foyer, the stairs rise up through the street wall to a series of student spaces, where students self organize into informally learning activities.门厅的,从楼梯上站起来,通过街墙壁学生一系列空间,让学生自我组织成非正式学习的活动。
图17

Click above for larger image点击上面的更大的图像
The interior courtyard space, to which this project provides half the boundary, (previous redevelopments provide the other half), is designed as a quiet space, with primarily solid walls in metal cladding, contains figurative windows which echo the generating geometry to the north.院子里的内部空间,该项目提供了一半的边界,(前redevelopments提供另外一半),设计作为一个安静的空间,主要为固体墙壁上的金属层,包含比喻的窗户呼应的几何向北方。
图18
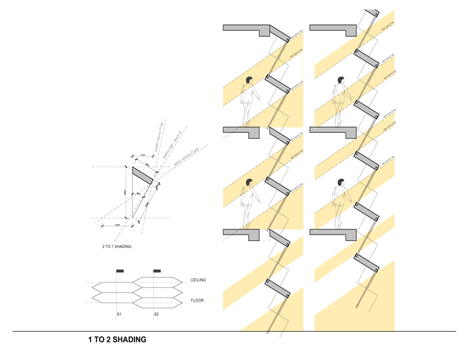
Click above for larger image点击上面的更大的图像
The building contains core sustainability practices.这个建筑是核心可持续发展实践。These include the design concept of the northern façade, the use of natural ventilation and mixed mode for the circulation spaces and storm water harvested off the roof and landscape works for use in irrigation across the campus.这些包括设计理念的北部,使用的外立面的自然通风和混合模式为循环空间和雨水收获了屋顶、景观工程用于灌溉。




所有评论