

Architects: Formwerkz Architects
Location: Singapore, Singapore
Design Team: Seetoh Kum Loon, Alan Tay, JY Pang, Koh XuanYi, EkaChai
Site Area: 1,190 sqm
Gross Floor Area: 1,000 sqm
Photography: Courtesy of Formwerkz Architects

Brief
The scale and programme of the house suggests more of a communal dwelling for a multi-tier family. The family called for a design that can accommodate a long wish list of desires of every members and the flexibility for change and expansion of the household.
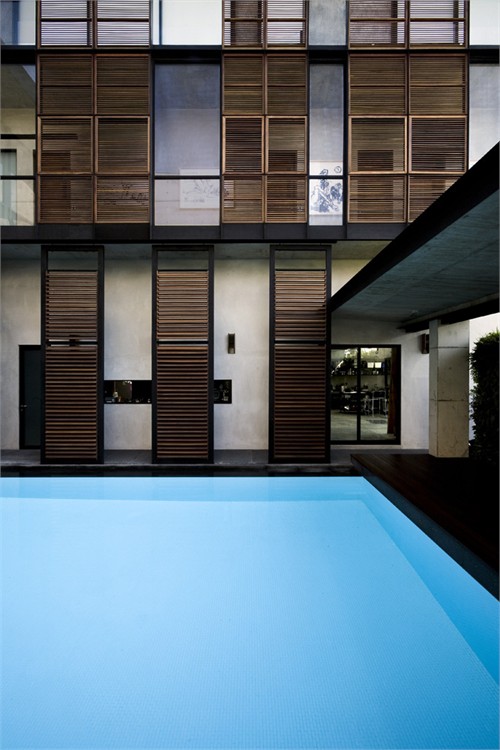
Strategy
The house is organized in two linear volumes, split by a common pool in the middle but connected on the upper floors by the family space. The 2-storey volume houses the parents’ master en-suite on the upper floors, floating above the main living space. A lawn garden sits above on the roof. The 3–storey block primarily, apart from the dining and kitchen on the ground floor, are tailored to the lifestyles of the 3 siblings yielding to their individual narratives.

Apart from this tall list of specificities, the house design has to accommodate for change. This incidentally explains its relatively simple form and raw finish. At the macro scale, the two volumes can be sub-divided into 2 separate bungalow plots with minor alteration to the existing structures. Internally, the spaces are organized to be easily re-configurable as the service spaces and circulation are arranged neatly to one side. This allows most of the room to have high ceiling spaces (to the slab) without the need for false ceiling.

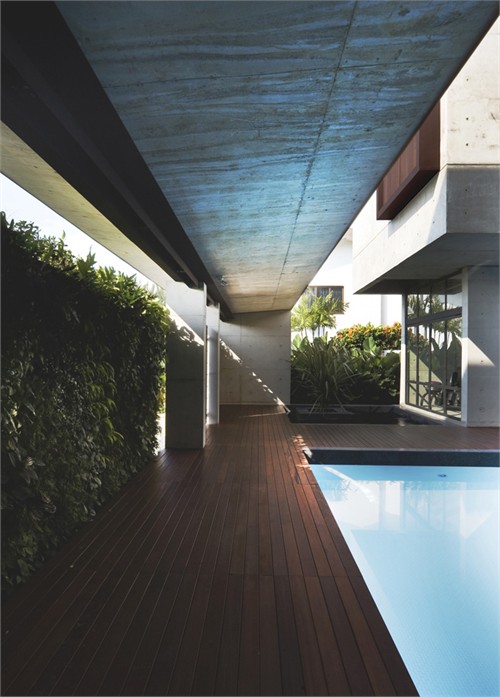
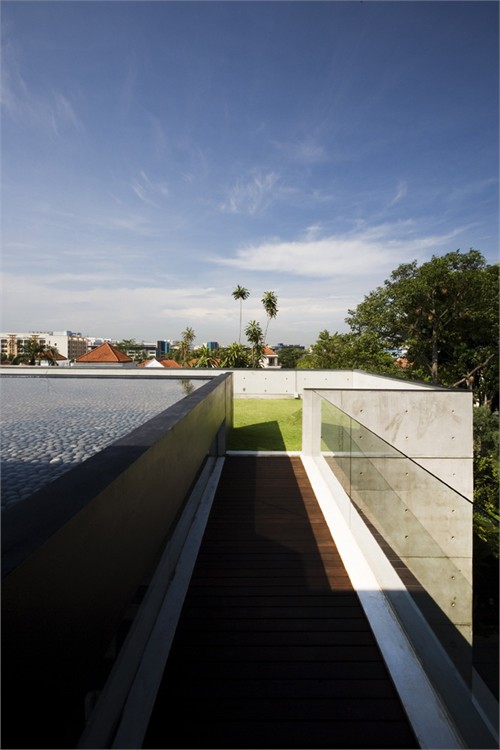
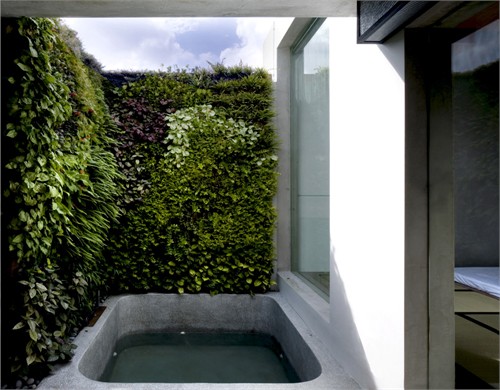



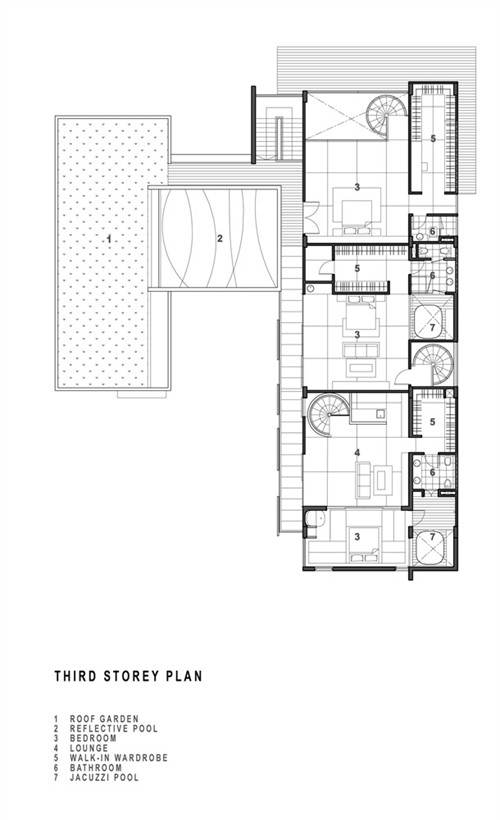





所有评论