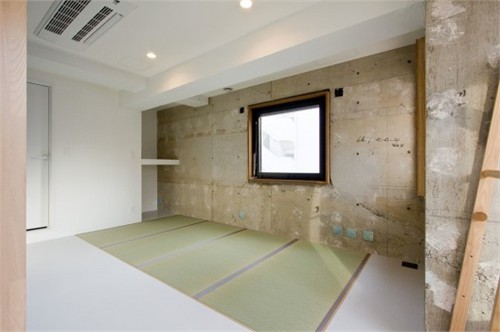
Architects: Upsetters Architects / Shuzo Okabe
Location: Shinjyuku,Tokyo, Japan
Project Area: 141 sqm
Project Year: 2009
Photographs: Yusuke Wakabayashi

The hotel is conveniently located, which is just 10 minutes walk from Shinjuku Station and on the side of Shinjuku Gyoen National Garden. Its bilingual staff serves the overseas visitors very well.

To invite more customers from other countries, an universal room was required. The other three rooms were needed to be capable of accommodating much more people per room to meet the demands of families and youth.
We attempted to create a special Japanese space balancing the Japan-ness, the element of Japan-style room, delighting overseas customers and its history and memory accumulated there.

We focused on three points. First of all, some of the walls, which were carefully selected considering the sense of touch and natural light, are exposed. In addition, “sumi”s, markings for construction guidance, were deliberately left. Finally, the minimum Japan-style elements, the light well in the universal room and the tatami floors of the others, were added. Consequently, it became extremely Japanese and people can feel its unique stateliness and tenseness there.

The reason why tatami flooring was chosen was that people can utilise the floor in various ways by putting futon down and away. To advance its tenseness, hemmed tatamis were arranged together with vinyl flooring.
Although it was just one floor that we concerned, the balance with the other floors also had to be considered. To achieve the balance as a whole, the design of its lift floor was not completely changed but just adjusted. Instead, to make the entrance impressive, the wooden gate was installed on the boundary between the lift floor and the corridor.

The ceiling of the common corridor is covered with the 7-metre-long work by Shun Kawakami, an artist. Additionally, the effective lighting design makes the artwork stand out and their combination raises people’s expectation of the guest rooms.







所有评论