
左右间咖啡的虚构装置
左右间咖啡位于圆明园东门北侧,距“大水法”遗迹很近。基地原有坡顶单层建筑六开间,分三个自然间 ,互不连通。改建设计当中包括内部空间与后院空间的关系重组,还包括对建筑前场地内新功能建筑的设计。新建筑包括卫生间,厨房和屋顶餐厅组成。
新的小建筑作为虚构装置来设计则注重两个方面:其一,在环境中“有保留的消失”;其二,充分表现新建筑的空间特性及结构关系。外表皮为镜面不锈钢,产生对周围环境的融合;卫生间地面和屋顶均为透明材质,从而可感受到此部分空间的悬挑关系,从透明屋面透过的天光及水中游动的锦鲤的美,都为屋内及屋面平台上的使用者带来全新的感受。
设计使用常见材料,但工艺做法不同,成为空间体验的重要构成部分,同时帮助体验者 完成对空间的读解。
Virtual devices of Mima cafe
Mina cafe is located near the east gate of Yuanmingyuan Summer Palace, close to “Da Shuifa” relic. There is a monolayer slope-top building consisted of independent 3 rooms in the original place where Mina cafe located. Each room has been divided into two columns.Inside and backyard space of the building have been reconfigured, while front yard new constructions have been taken into consideration during redesign. The new constructions include a toilet, a kitchen and a roof-restaurant.
The new constructions have been designed as virtual devices to emphasize mainly on two parts. One is to emphasize disappearance at an acceptable degree and the other is to express the space feeling and frame relationship outstandingly. The scarfskin is made of stainless steel with mirror-like surface, which create a feeling of melting to the surroundings. The floor and roof of the toilet are using transparent material to express the suspending of the space. Sun shine spreading into the construction through the transparent roof, while fish is swimming, bringing refreshment to the users both inside the construction and at the roof-restaurant.
The common material is used in the design while the techniques are different. This makes the core of user space experience and help the user to better understand the art of space design.
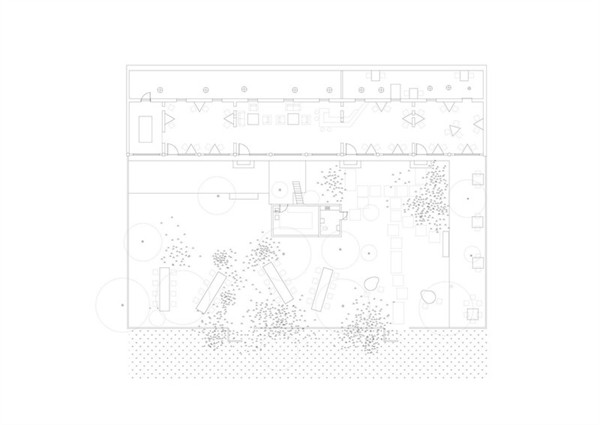
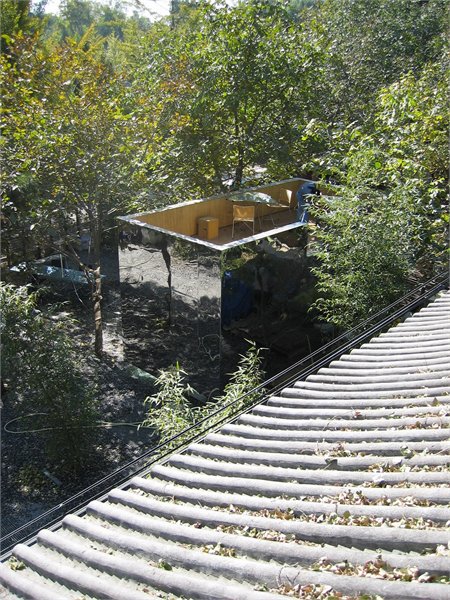

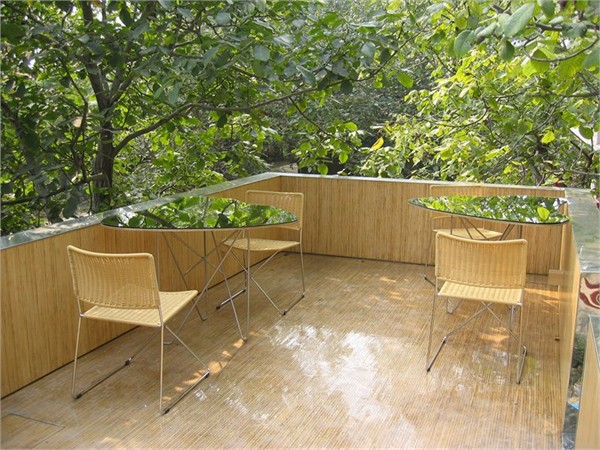
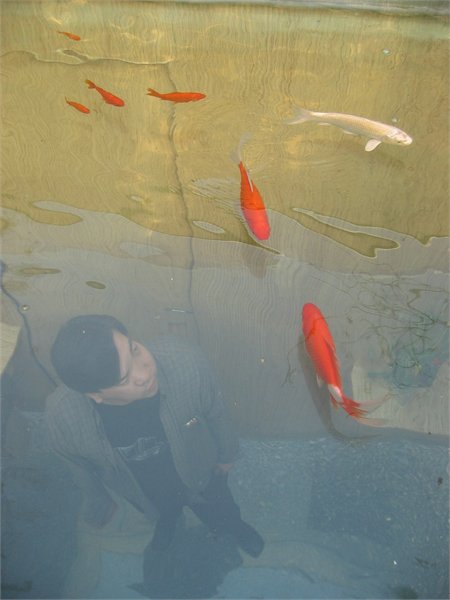
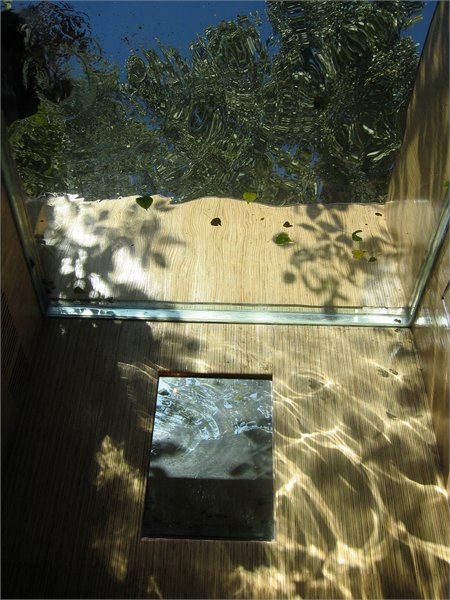
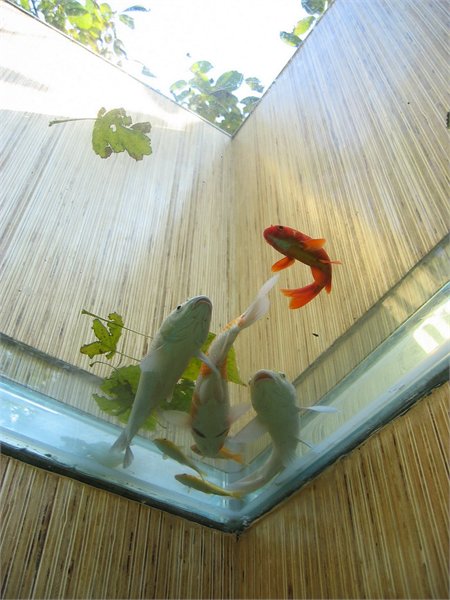

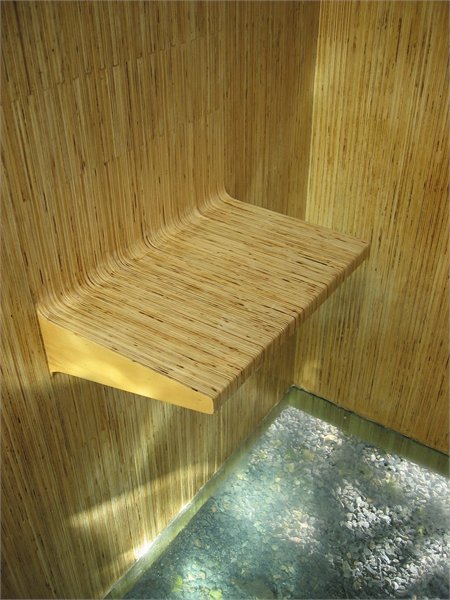
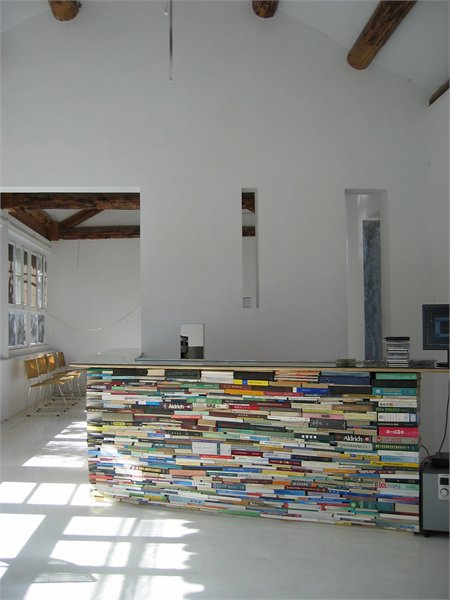
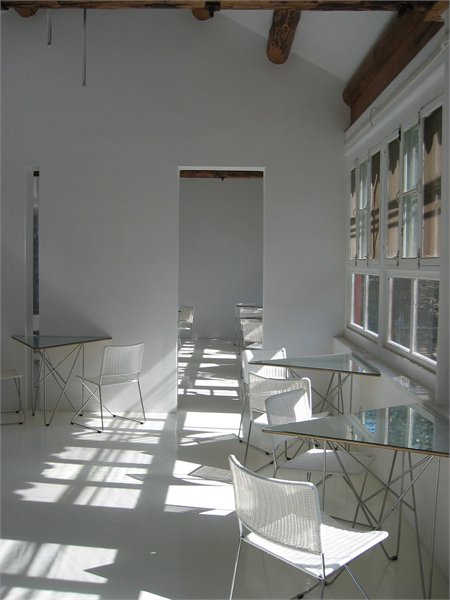
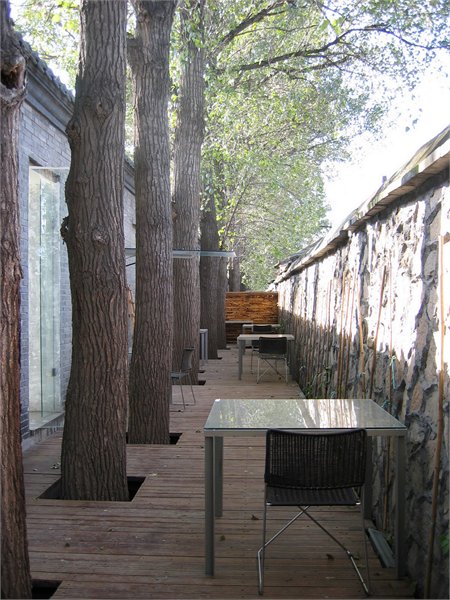
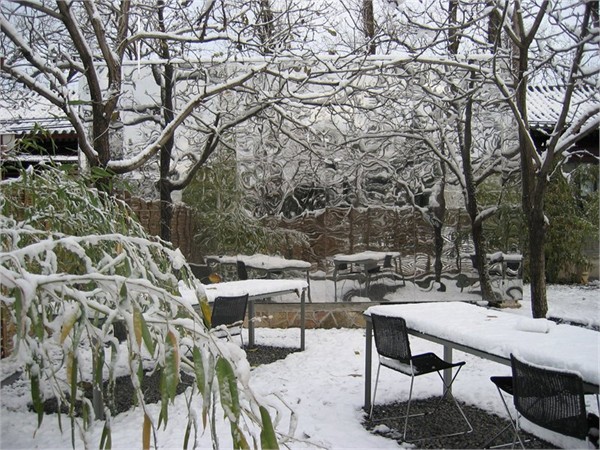




所有评论