OFIS architecture created the farewell chapel next to a cemetery in the small own of krasnja, slovenia just
outside ljubljana. the chapel was first designed in 2005 and was completed this year. the building is cut into
the hillside and follows the lines of the landscape on the site. the design features a long curved cement wall
which undulates along to define the main façade. the building’s service facilities are at the closed end while
the chapel area is open to the outside with a clear glass wall. the chapel is also curved and clad inside and
outside with larch wood paneling. a skylight lies above in a unique crucifix form. outside, a ramp connects
the ground level to the roof top where the skylight remains visible.
日志
OFIS architecture: farewell chapel
(2009-06-19 09:19)
标签:无
前一篇:snohetta: gambia university
后一篇:厌倦
登录发表评论
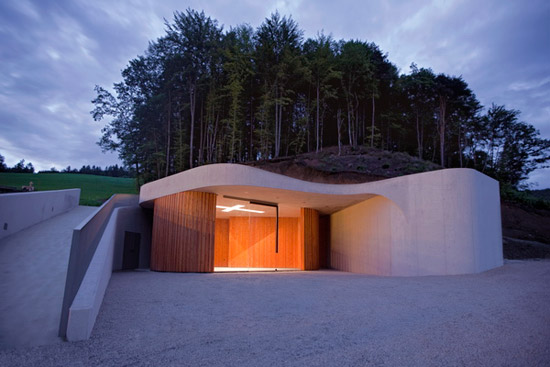
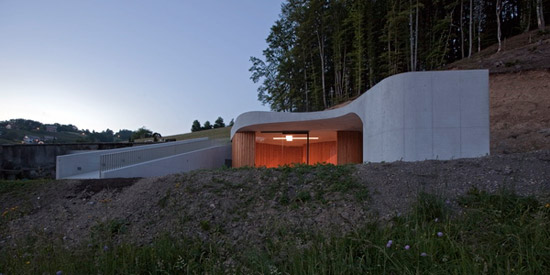
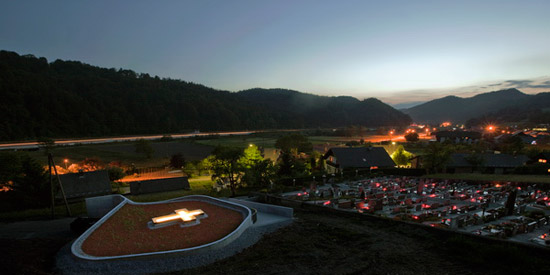
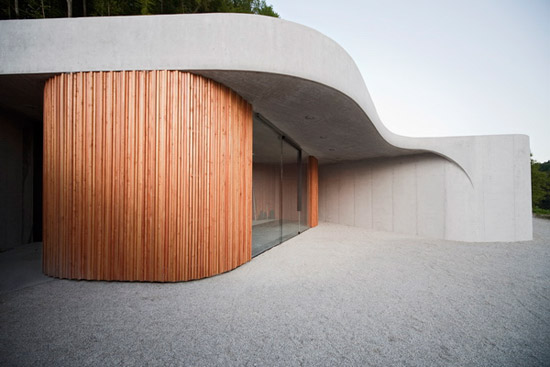
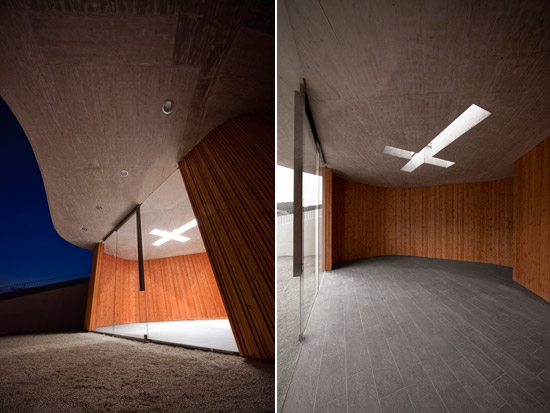
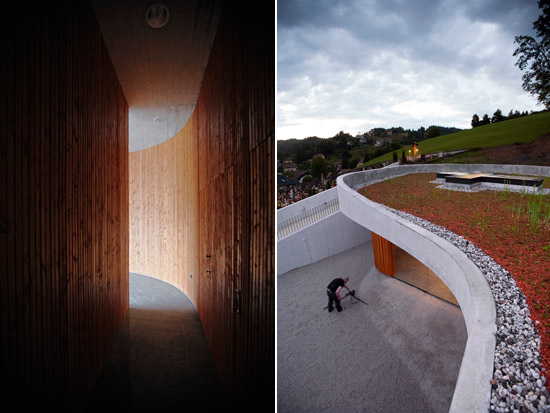

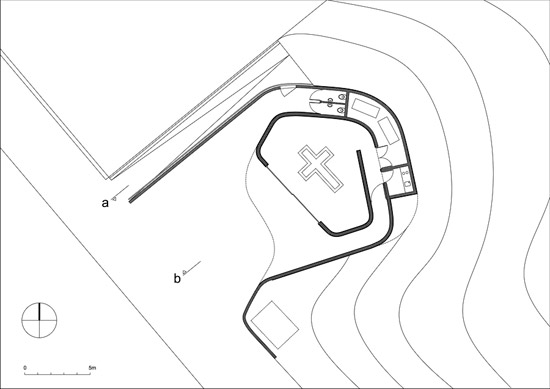




所有评论