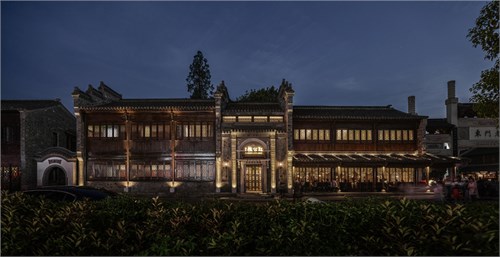
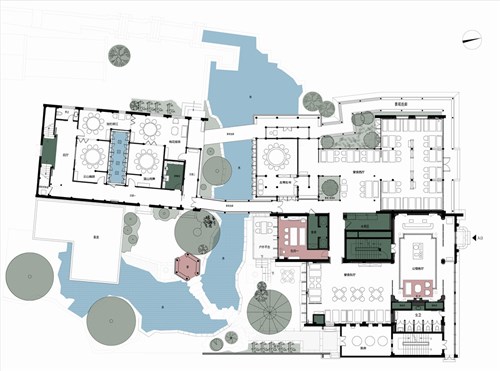
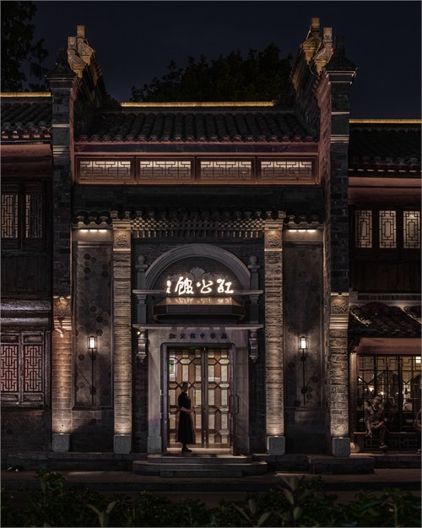
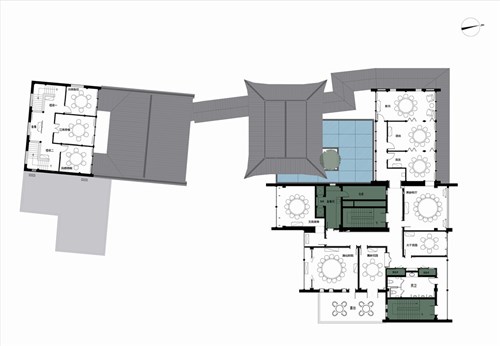
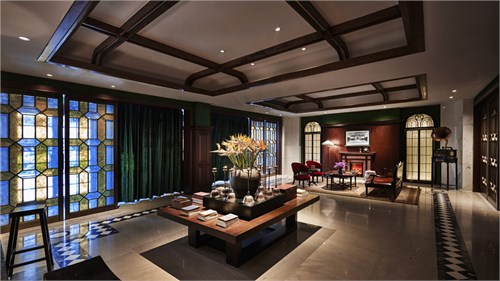
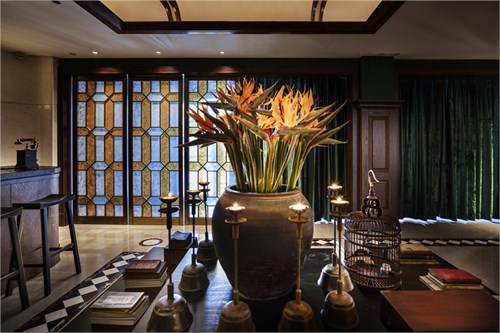


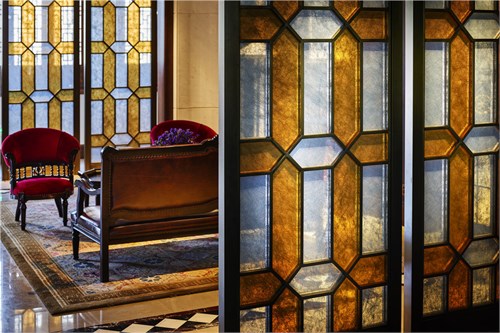
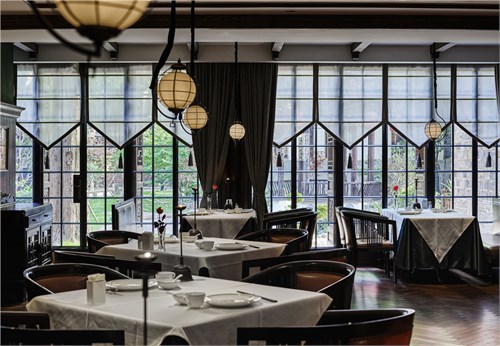

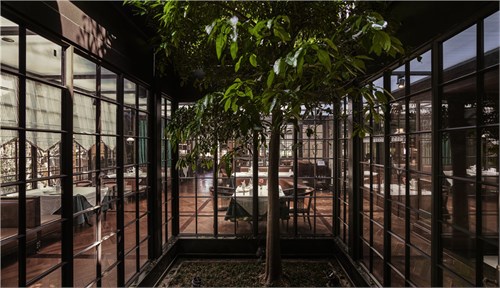
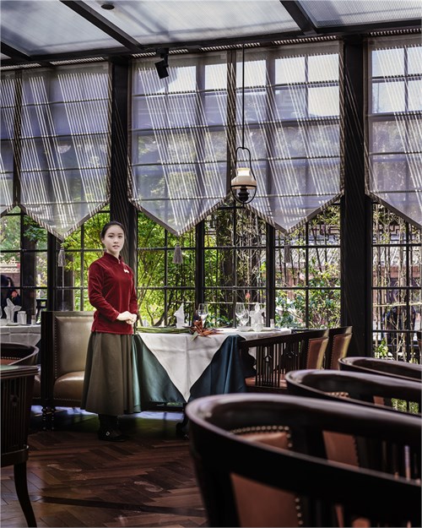
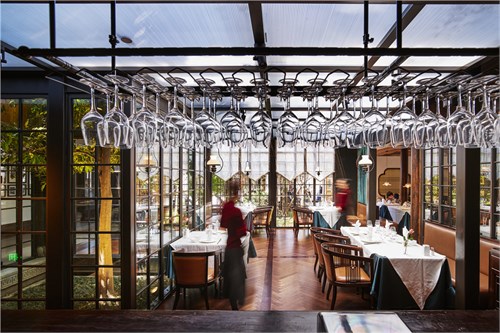
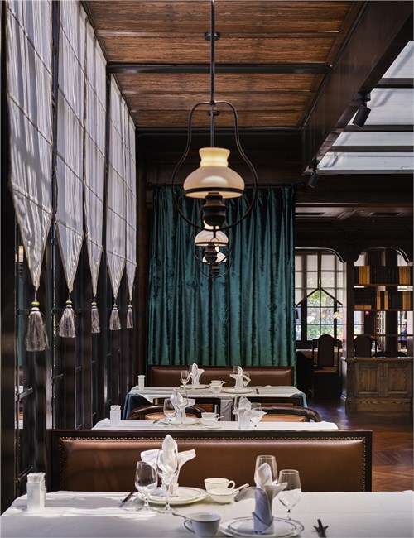

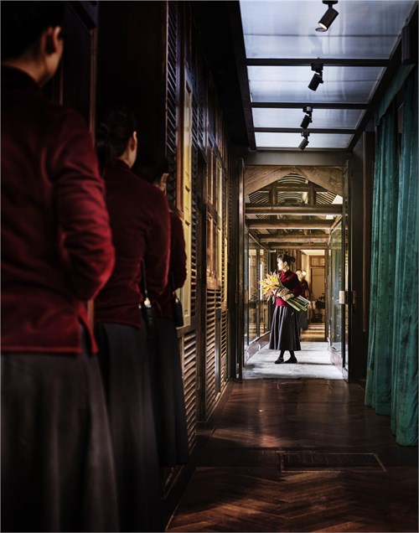

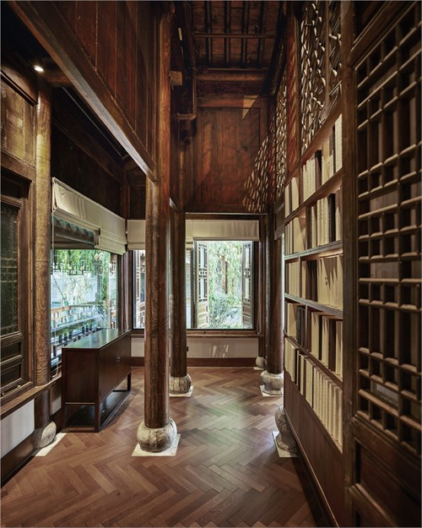

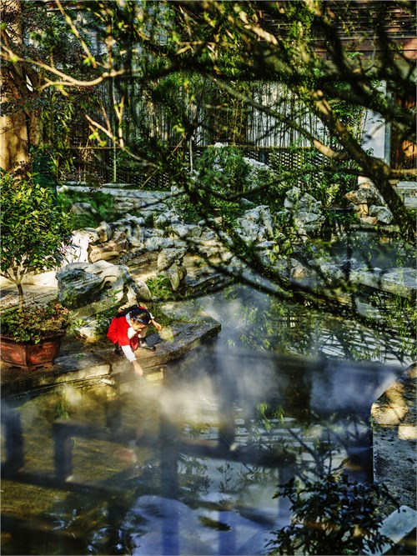
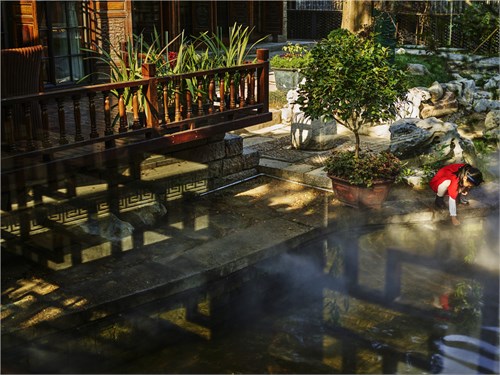
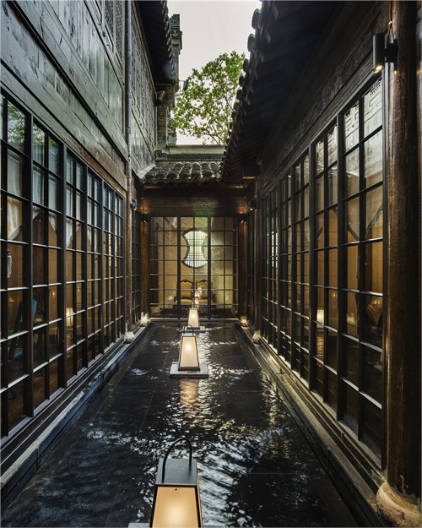
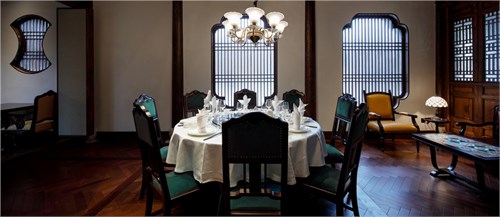
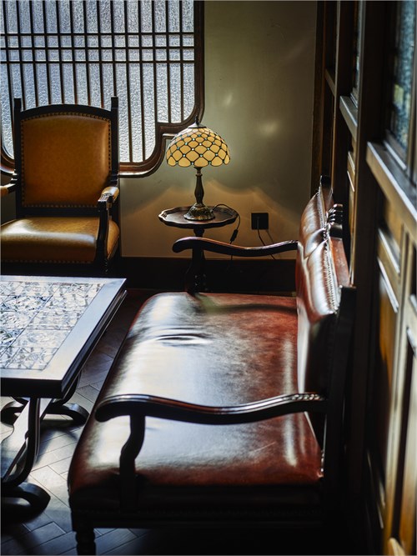
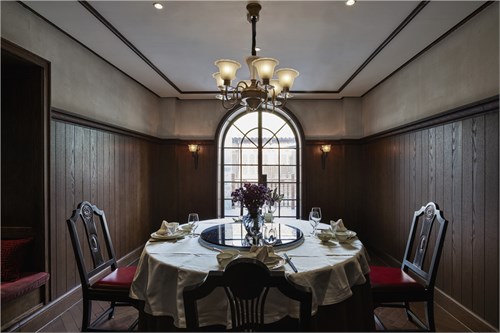
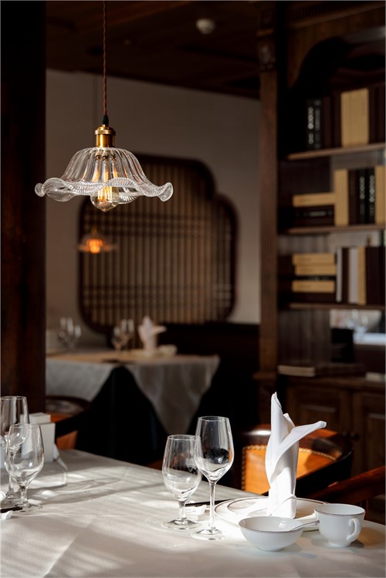

民国红公馆
设计团队:南京名谷设计机构
主持设计:潘冉/Jaco Pan
灯光顾问:Dark Light Lighting Design
艺术顾问:乐泉
设计撰文:去先生
摄影:李国民(台湾)
项目地:南京市剪子巷,中国
项目面积:1, 700平方米
主要材料:木材,灰泥,水磨石,大理石
项目完工:2017年6月
【续】
丙申年初,吴先生来访,欲造店城南为旗舰,取民国风韵谓之精神,名曰民国红公馆。选址停当,有南北二楼架桥相连,流水其间亭院各处,后置松柏、芭蕉、紫竹、桃花、杨柳等。
【场】
经老门东牌坊入剪子巷东三十米处,由北拾阶而上,见五尺宽铜门向内,迎面玄关,屏风半掩,于转折处入公馆客厅,沿东西轴线布置吧台及礼宾区,中置岛台书塌,分离出内部交通,西侧吧台背景嵌入由艺术家独立创作的“南京故事”题材浮雕,辟邪、街巷、祥云、秦淮胜境等元素跃然画面,拉开通向民国往事之序幕;浮雕上方正中悬挂,被誉为“当代书峰”乐泉先生创作的草书匾额“红公馆”,取材民国时期保存至今的紫桐木整板雕刻;吧台面放置磁石电话与上方灯盏呼应、书塌上布置百科旧籍、鸟笼、陶罐、烛台等细节,重温历史生活中最细腻部分,也许,公馆的主人正是如此书香世家。客厅东面礼宾区以壁炉为中心,墙面悬挂总统府旧照油画,与西墙面浮雕遥相辉映,粉彩绣墩与提花地毯一副娇滴滴的模样,优雅中透着仪式感。
客厅最为重要的作用除了迎宾送客亦是集散枢纽,南面并置两个入口,分别通往一层堂食区和北二楼的包间区;北二楼布置九个包间,取名“大千食园”、“逸仙别院”、“美玲客厅”等,分别以民国历史名人为线索取名,包间内布置除基本就餐功能所用的家具外,均以各人物性格展开叙事,还原记忆的画面。通往二楼的楼梯始终暗淡,甚至晦涩,不禁回忆起旧作【竹里馆】中对“通过空间”保有的情感“试图在有温度的交互中保持部分冷静,从而在步入另一个场域前,整理出独立的情绪”。而今,“独立的情绪”只有挂在灰色墙面正中的那幅画与空间和解,画面中推开的窗扇伸向街巷,窗台下粉色的荷花感染着盛夏的余晖,信札刚写了一半便要邮寄出去?似是一个女人的波涛暗涌。正是,灰暗的梯段正是为了波涛暗涌!
堂食区分为东西二厅,由过廊相连,过廊保持“通过空间”一贯的营造态度——在黑暗中获取光明,“向光性”是通过空间具备隐晦体验感的保证。堂食西厅由原始建筑院落改建而成,保留院落中的主要树木,通过重组微观庭院形成区域视觉中心。加建部分用反支撑结构将楼板剥离原庭院地面,使之形成更加轻盈的建筑体量,宛若将现代装置置放于古典庭院中。顶面采用双层透明采光顶结构,便于过滤光线与节约能耗,日光下顶面可以获得饱满且充盈的自然光线,夜晚由外部投射照明,光影层层重叠,雨天时可观察到顶面充斥着落水涟漪的视觉奇观。
南楼呈传统建筑形式中“对照厅”布局,改造后仅留东过道为室内交通贯穿南北,其余空间皆遵从建筑梁柱关系,分割为四个独立就餐空间,围天井于内,并以天井平面尺度退让至柱基位置,改造成一池静水飘然屋外,置风灯于水面,与室内交相辉映,行人通过、客人入座,皆可体验到建筑落于水中的轻盈通透,消减了传统建筑室内相对压迫沉闷的感受。
【造】
每一次营造都是温故知新。由意淫到修正,一个时代的营造手法应该尊重这个时代的技术纲领并用艺术的方式呈现出来。空间产生于秩序限定,细节产生于逻辑细分。一个被工匠误解的细部做法有可能超越冥思苦想的细部创造,这是有可能的,并多次出现在现实之中,所以,营造亦需“破执”。一个构筑预想就像自然界中一个完整的生长,需要解读并抽离出最为基本的基因,构筑物存在于构筑之前,一切必浑然天成。
【性】
民国空间的具象形态看似是笨拙的,未被细化的,恰因此透出不同于其它时代的气质。如果你设想获取一种光线,是弹性的或忧郁的,又或者,你希望创造一个轻盈的体量?如此种种,都只是当代解析之后的意淫,并产生于现代主义进入中国营造体系之后。用现代材料去表现之前的某个时代面貌或生活方式,像是用白话文解释古代诗词,唯有描述情境可以通达。万物起源、生长、变迁、外部力量皆不相同,生而有性,性生气息。
无缘生长于那个时代,对民国的理解,唯有感知,从书本史料里揣摩先人智慧,时而浮想联翩。邻家留声机的浅唱,厢房里的桌牌声,船坊琵琶声夹杂着嬉笑,街角转弯处着旗袍的女人。每一帧画面传递的即视感都是时空的烙印。而民国餐厅里就餐的人们应该是怎样的姿态?优雅的,闲适中透着一丝讲究。他们热爱自然,享受午后阳光,闲时修花弄草;他们偶尔谈论时代的焦虑,却不忘享受餐桌上的美好。
Hong Maison Restaurant
Architect: Jaco Pan
Lighting: Dark Light Lighting Design
Art Consultant: Le Quan
Photograph: Li Guoming (Taiwan)
Location: Nanjing City, China
Area:1, 700sqm
Materials: wood, plaster, terrazzo, marble
Completion: June of 2017
CONTINUITY:
In early 2016, the guest paid his visit in Jaco’s office, hopefully to create a flagship restaurant in the south of Nanjing City. The unforgettable charm sparkling in past Republican China essence was anchored in the space, called Hong Maison Restaurant. The place appears appropriate, featuring a sophisticated newly-built bridge joining two pavilions separately located in the sides of north and south. A water flows beneath the pavilions and splits into several brands. Behind them, there you can find pines and cypresses, Chinese bananas, black bamboos, peach blossoms, willows, etc.
FIELD:
Passing through the memorial gateway of the historical avenue, visitors arrive at the Jianzi Lane in the east after thirty-meter walk. ascending the stairs to reach the main door, there apparently standing an 1.67m wide door open to the interior. The entrance-hall with a semi-enveloped screen welcomes you to enter and appreciate the eclectic design with a mixture of affection and style, while incorporating the signature of the community. The living room catches enormous surprised eyes after making a right turn through the entrance-hall. Bar and reception were arranged in the west and east side and set to provide visitors hospitality service. A free-standing island library centralises and partitions the space to organize internal flow. Bar in the west side features exclusively made relief sculpture named ‘Tale of Nanjing’ from the local artists embedded in the background, characterising scenes such as exorcising of evil spirits, avenues and lanes, rosy cloud and wonderful scenery of Qinhuai District. etc. It starts to emerge the story about the past with these. Above the sculpture, a board-carving purple paulownia plaque written in Chinese calligraphy “紅公館”(Hong Maison Restaurant) on the wall was created by calligrapher Le Quan with a great reputation as ‘contemporary calligraphist of China’. An old-fashioned phone made of lodestone stands on the bar, echoing the hung chandeliers above it. Details of old Encyclopaedia, bird cage, terrine pot and candle holders arouse people to recall the most important parts in the history; perhaps, because of the customer’s birth origin of literary family. The reception area in the west anchors the fireplace with an old-time painting featuring the past president’s office hung on the wall, consistent to the sculpture in the opposite. A colorful Chinese drum-shaped stool and jacquard-weaving carpet appears delicately pretty and elegant.
Playing a key role to welcome visitors, the living room works as a transportation hub that distributes them to various rooms and levels. Two side-by-side entrances are open respectively to the dining area on the ground floor and private area accessible to more privacy on the higher level in the north side; there are nine private rooms on the high level, named Universal Pavilion, Yixian pavilion, Meiling Pavilion…which follows a range of well-known names found in the history of Republican China. In addition to the necessary furnitures and fixtures catering to the demand of eatery, each of the private rooms intends to tell a story with these features’ characters, filming arrays of memorial frames. The stairway leading to the second floor constantly appears dimly dark and obscure. The architect revived a strong feeling from his previous homogenous project that attempts to keep calm partially while interacting in a warm space and adjust independent mental mood when readily getting access to another distinct room. But now, ‘free-style mood’ could be expressed clearly by the drawing hung on the gray wall peacefully. Windows in the frame extends to the street and pink lotus flowers under the windowsill are tinted with afterglow in midsummer. Is unfinished letter going to be sent out then? It seems like stormy waves hidden deeply in a woman. Yes, the dim staircases are for the sensitive emotion.
The dining area on the ground floor was separated into two halls, connected by a long passageway. The passageway keeps the principle of ‘through space’ to get light in the dark. Positive phototropism ensures primarily important dining experience when implementing the rule. The West Hall was transformed from the existing architecture, preserving the main wood structure in the courtyard. An optic center for the area was developed by re-organising microcosmic courtyard. Meanwhile, reverse supporting structure makes the extension strip off the floor of the existing courtyard to form a much more lithesome volume - as if a modern art installation was set in the classic courtyard. Double-glazed ceiling is used to filter light and save energy in the same time, and luscious and enough natural light is introduced into the interior when it’s sunny day; but artificially projected beam from outside to light up rooms with beautifully overlapped shadow. It’s easy to observe the wonderful scene that dropping water ripples on the surface of ceiling while it’s rainy day.
But the pavilion in the south features layout of ‘mirrored lobby’ originating from the formation of traditional architecture. The corridor in the east orientation was maintained to run through the vertical sides after transformation. However, the rest of rooms comply with structural beams and columns, segmented into four free-standing dining spaces while surrounding skylight inside. The layout of the skylight was re-arranged and back to the basic position of the columns, reformed into a pool of tranquil water waving outside of the building. A number of hurricane lanterns floats on the water, catering to the interiors harmoniously. Passerby going through and guests taking seats both take an exciting experience of the architecture reflecting on the flowing water, ethereality and tranquility. Oppression and depression from traditional architecture interiors was eliminated ultimately.
CREATION:
For Jaco, every development means a familiar process of reviewing what has been gained in his past intervention. From the initial brainstorm to feasible modification, an accomplished method belonging to a time should be applied in the realm of its technological growth and present it in aesthetic and artistic ways. In his opinion, space is generated according to constraining of a sequence of orders, but detail hides in the logic subdivision. A misunderstood detailing practice by craftsman would march forward beyond detailing creation through racking their brains. It’s possible anyway and it happens again and again in reality, so innovation needs ‘breakthrough’. An idea of systematical construction is much similar to the course of birth and growth of natural creations. The basic gene in such idea should be interpreted and divided properly. Conceived objects succeed conceptual blueprint, which has been confirmed for a long time and evolving to itself wonders.




所有评论