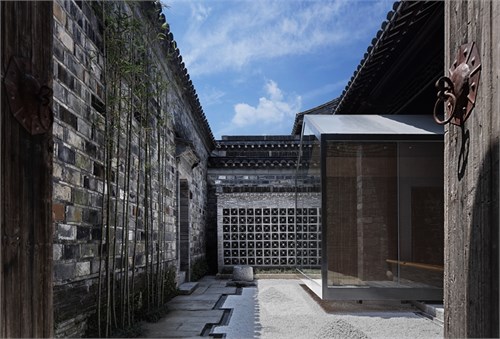
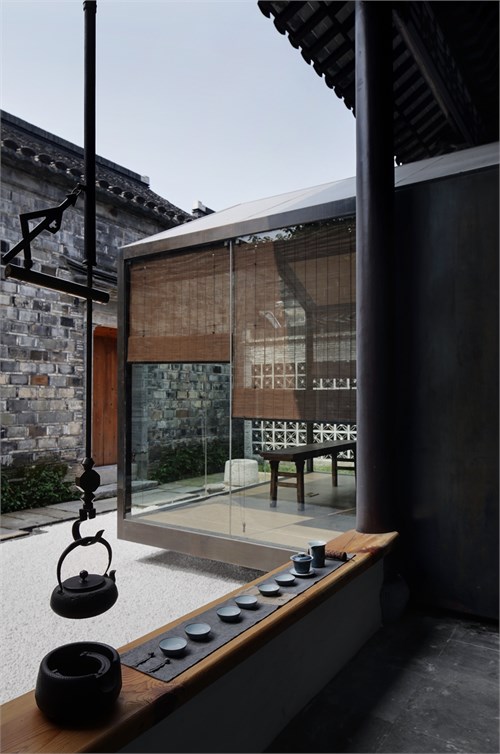
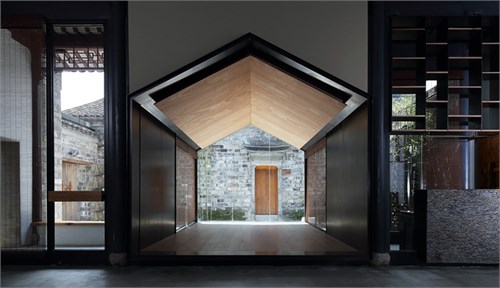

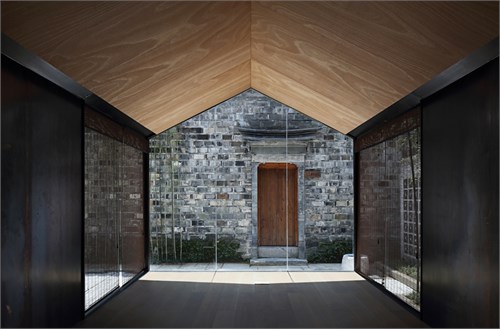
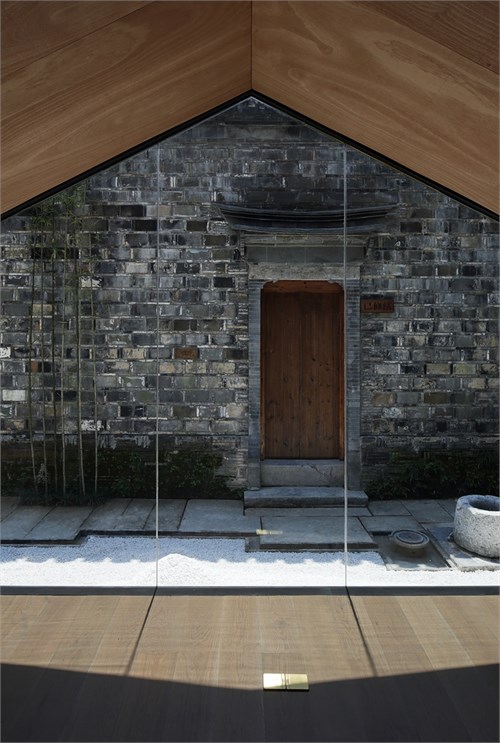
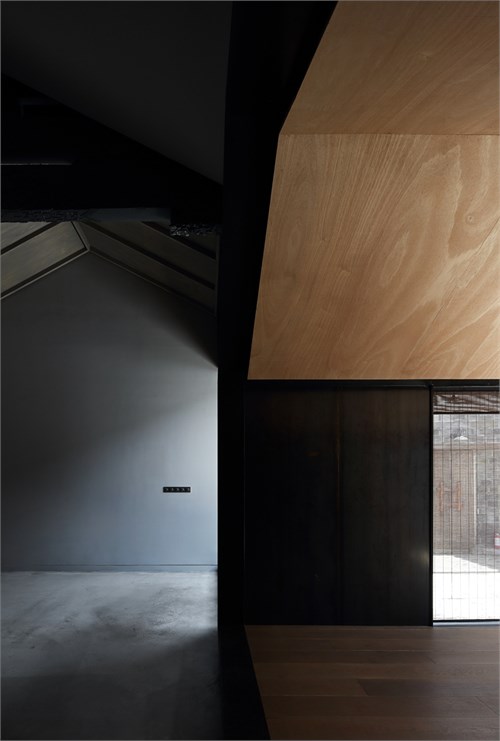
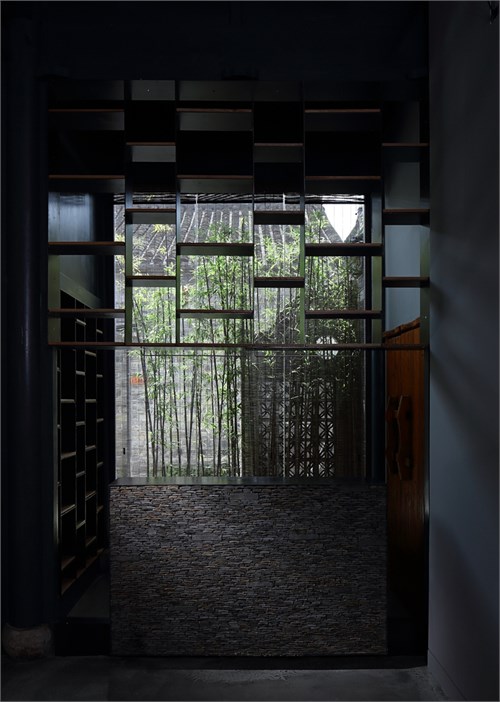
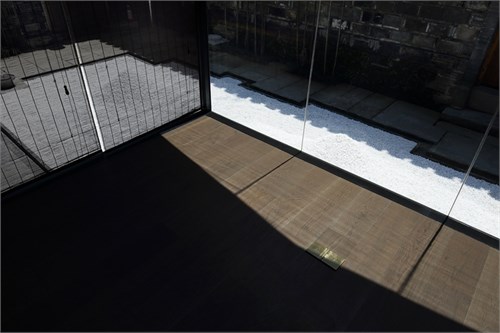
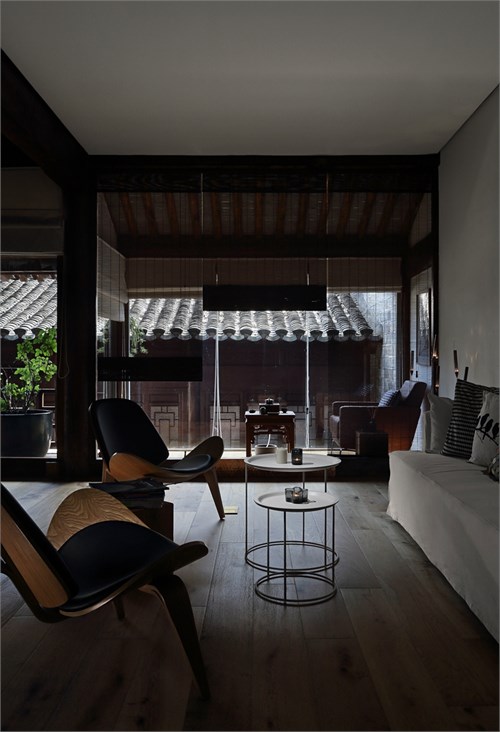
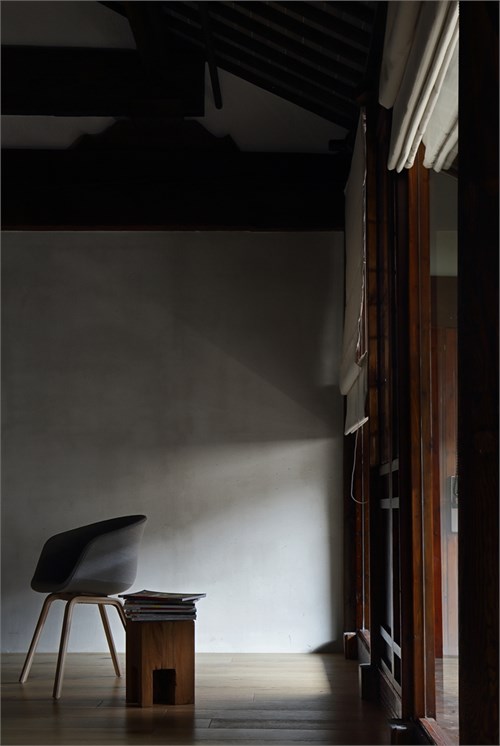
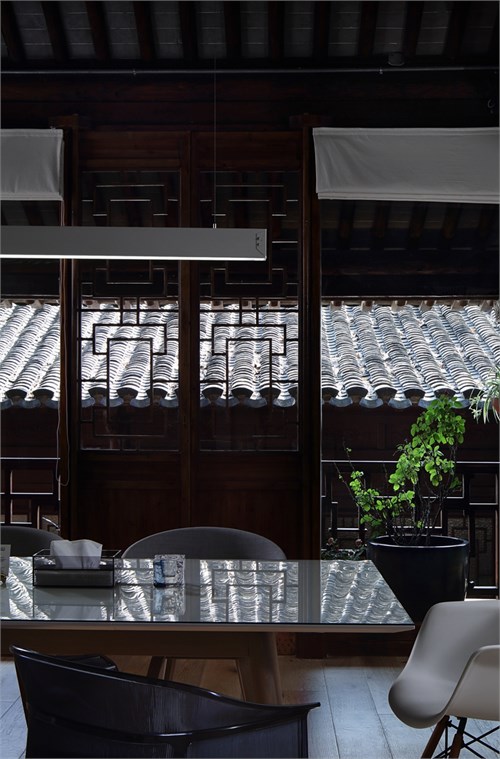

来院——“光”和“空”的意志
项目名称:来院
设计单位:南京名谷设计机构
设计师:潘冉(创办人)
撰稿:八路
项目地:中国南京市老门东历史街区
项目面积:1000平方米
主要材料:钢板、砖瓦石、外墙泥灰、模板
【鸿禧】
位于城南中营的朴素古宅,与热闹的名号迥异,其实性格内向。与古城墙为邻百年,默然驻立巷口,于风雨飘摇之际被列为保护建筑得以修缮,北侧加建两栋仿古建筑共组三进式院落,入口古朴,尺度窄小,通过时低头,抬头时开朗,院内树木建筑交织映衬,和谐优雅。随机缘为名谷设计机构进驻。客观来说,仿古建造的第二进“来院”建筑基底并非优越。工艺的精准度,材料的运用不及古人的手工制作,加之缺少时间的冲刷洗练,与真迹并肩多少夹杂一丝尴尬。即便如此,它仍反应了当下这个时间空间内人们对传统最质朴的追念、渴望。
【来院】
来,由远到近,由过去到现在,由传统到当代,【来院】由此得名。我们希望在传统的庭院里表达当代… 来院的构筑初衷是无组织叠加,可以是一个冥想体验空间,亦或是一个书房,直到项目完成也没有植入任何功能,创作者每天伫立院内,给予原始空间多种状态的想象,一边感知,一边营造。此时的设计变身为一种商谈,一天天内心鏖战,为的是寻找最贴切的答案…
【交合】
冥想空间半挑出旧屋基面与庭院交合,原始柱架交合透明围合介质构筑成外向型封闭空间漂浮于山水之上;内部架构以子母序列构成,颜色对应深浅二系;左右各一间窄室与居中者主次对比,凹凸相映。格局规正,妙趣横生。古与新,内与外,明与暗,传统与现代皆交汇于此,冲撞对比,和谐共生。创作者只表达光和空间,封闭原始建筑除东南方向以外的所有光源,让光线在朝夕之间的自然变化中,通过交叠屋面,序列构架等物理构筑物将虚体光线实体化,而光影随着时间的变化产生不同的角度,空间变得让人感动,由“光”将空间呈现,并埋伏“暗”增强空间厚度。仿佛孪生双子,“光”与“暗”彼此勉励、彼此爱慕,又彼此憎恶,彼此伤害。历经暗的挤压,光迸发出更强烈的力量引人深入。院内老井被设置成“地水”之源,通过圆形水器连接折线形水渠将另一端屋檐下收集而来的“天水”汇聚一处,活水流动的路线围合出一池静态山水,將挑出旧屋基面的冥想空间托举而上,院内交通也由此展开,山水纯白,犹如反光板把落入院内的光线温和的送入室内顶棚。创作者在方寸之地步步投射出其二元对立的哲学思考,并企图透过这样的氛围来观察世界的真相。
【决裂】
设计一定是从功能开始的吗?在商业的行为的催生下,越来越多的建筑被赋予功能标签,越来越多造型行为沦为一种对空间的单纯包装。胡适先生说过,“自”就是原来,“然”就是那样;“自然”其实就是客观世界。创作者固执地坚守着一方不存在商业行为的净地,从美学与环境本身开始建构,坚持院落本身的逻辑关系,不再对所谓瑕疵浓妆粉饰,功能一直处于一种不确定状态,不再追求均质照明,让光自主营造空间,交还空间表达主张的话语权。与商业决裂的瞬间无法言传处拨动心弦。不远城墙仿佛蒙着淡淡暗影,带着一丝难以察觉的微笑,气质悲怆仍有渴望。
LAI Yard——the Reflection of “Light” and “Space”
【Hong Xi】
Located in the south of city, the plain historic house is introverted, which is different from its lively name in fact. Hundreds of years, silently stood at the alley and near the ancient city wall , it was listed as the protection buildings to being repaired. On the north of the original house, two pseudo-classic architectures were built to constitute three enclosed opencourtyards. With the unsophisticated and narrow entrance, people bow to cross and rise brightly. Trees and buildings interweave silhouetted, elegantly and harmoniously. Ming Gu Design Organization stationed here fortunately. Objectively, the original conditions of the archaistic “LAI Yard” are not superior, coupled with the lack of time wash-out , its accuracy of process, using of material cannot hold a candle to the ancients’ handworks. Even so, it still reflects the memory and the desire of people in the present time and space for tradition.
【LAI Yard】
“LAI Yard” is named after “Lai”, which means it is from far to here, from traditional to contemporary. We wish to convey the modern architecture in the traditional courtyard. The original design intention is to superimpose in a disorganized order, it could be a space of meditation, or a schoolroom, it hasn’t been implanted any function until the architecture is finished. The architecture designer stands in the courtyard every day to show various imagination of the raw space, to architect, and to perceive at the same time. Nowadays, the design has become a chat, we have inner battles every day in order to seek for the most suitable result.
【Intersection】
The meditation area hangs over the base surface of the old house, and interacts with the courtyard. Original column system and transparent material together form an enclosed space, whose façade is facing the courtyard and merging into the Chinese-garden style scenery. The interior structure is inspired by primary and secondary ranks that correspond to deep and bright colors. The two narrow rooms that are located on left and right of the enclosed space are indented to ensure a sharp contrast to the master room in the middle. The layout of this project is decent, but also full with surprising details. Contrary elements, such as the old and the new, the interior and the exterior, the light and the dark, the conventional and the contemporary, are found to meet here, and merge into a harmony existence. Light and Space, are the only two themes that the architect emphasized. By blocking all incoming light in the original building, the architect leaves only the southeast side to allow daylight penetration. The vague light become tangible and visible through both internal and external roof structure and a series of construction. As time goes by, the light and the shadow also changes its angles from morning to evening, result in a vivid indoor atmosphere that is presented by “the light” and strengthened by “the dark”. Just like a couple who is in a love and hatred relationship, “light” and “dark” also involve nexus between worship and loathing, encourage and damage. In the darkness’ perspective, the light appears brighter and more attractive. The old well in the courtyard is appreciated as the source of “earth water”, which is mixed in a canal that is connected to drains for collecting the “heaven water” from the eaves. The canal lead the mixed water flow along the courtyard, revealing the architecture and the meditation area, as well as derive the courtyard communication. The bright façade and clear water act as a mirror, send the daylight from the courtyard to the ceiling inside in a form of gentle reflection. This project illustrate the architect’s philosophy and understanding of dualistic opposition theory, as well as the attempt to observe the truth and reality through such a method.
【Separation】
Does design start from function? Because of the commercial behaviors, buildings are increasingly endowed with functional labels, more and more modeling descend to a kind of simple packaging for space. Hu Shi once said, “Nature” is exterior world of objective facts. The creator sticks to the non-commercial pure land persistently, starts the construction from the environment, insists in the logical relationship of the courtyard, no longer varnishes the so-called flaws, no longer pursues the homogeneous illumination, allows the light to create space and returns the speech right of space to expressing proposition. The wall not far away seems to be covered with the slight shadow, it still has the desire with the faint smile and the pathetic temperament.
Credits Info:
CompanyMinggu Design
DesignerJaco Pan
AddressNanjing
Bbuilding area 1000 sq
Main material steel plate,brick stone,plaster,stencil




所有评论