Confiential Tech Firm
保密科技公司
California, United States
美国, 加州
Gensler worked with this client’s internal Real
Estate team to transform a campus of seven
existing buildings into a dynamic branded
environment. Moving large user groups away
from the Main Campus for the fist time came
with unique challenges. Gensler collaborated with
the key client team members for Green Design,
transportation, food service, finess, wellness,
technology, and Real Estate planners to provide a
Master Plan to accommodate over 2,500 people
within the planning metrics of 165 RSF per
person.
The concept for this project includes a unique
design solution for each building, three new
Café’s, a renovated Fitness Center and pool, a
major outdoor gathering space, a meditation
garden, and numerous other site amenities.
Each campus building was redesigned with
client program guidelines and delivers unique
spaces & fiishes that reinforce concepts such
as “Discoveries”, “Cultures”, and “Ecosystems.”
The design solution includes high volumes with
exposed structure, raw concrete flors in major
circulations paths, and custom environmental wall
graphics. The project was also designed to achieve
LEED Platinum for one of the seven buildings and
LEED Gold for the other six buildings.
Gensler与业主的物业团队沟通,将现有七栋大楼组
成的园区改造为一个充满活力的品牌化环境。将大
量用户群体从主园区迁出面临特别的挑战。Gensler
与业主的环保设计、交通、食品服务、健身、康乐、科
技和物业规划等团队的关键成员展开合作,按每人
165平方英尺(约15平米)出租面积的标准交付了一
份容纳2500多人的总体规划。
Gensler为各大楼、三座新建咖啡馆、一所翻新健身
中心、游泳池、主要室外聚会区、沉思园和其它诸多
设施打造了独特的设计方案。每栋大楼都按照业主
的功能导则重新设计,通过独特的空间和装饰强化“
发现”、“文化”和“生态系统”等概念。设计方案包
暴露式结构、主要动线区的水泥地面,以及个性化
的环境视觉设计。项目力争使一栋大楼获得LEED白
金级认证,另六栋获得LEED金级认证。
40,500 sq m
Completed 2012
完工时间 2012
Services Provided
Interior Design
Environmental Graphic
Design
LEED Coordination
服务范围
室内设计
环境视觉设计
LEED咨询
lEEd Certifiation
LEED认证
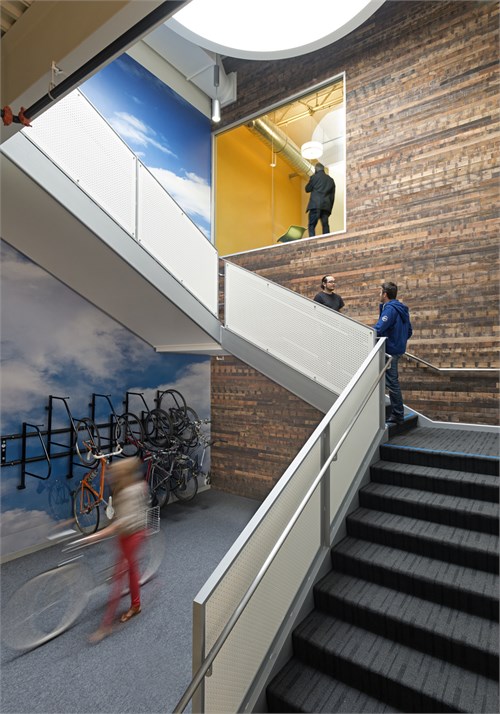
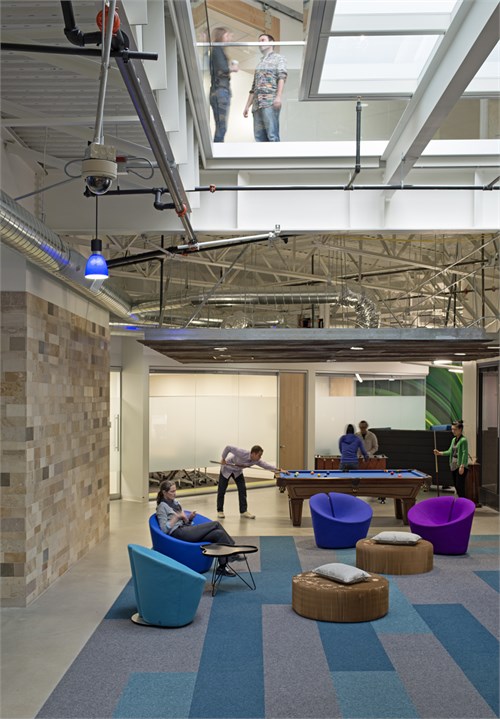
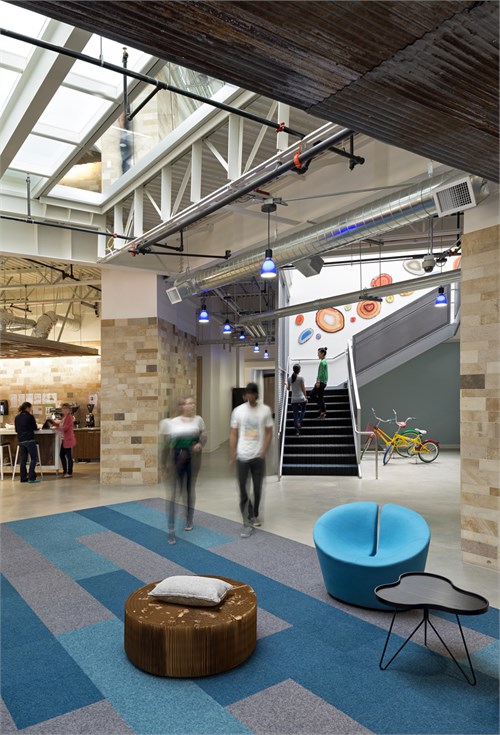
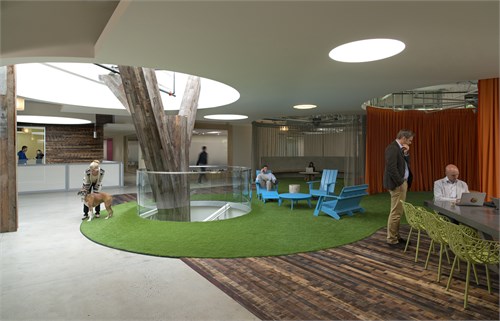
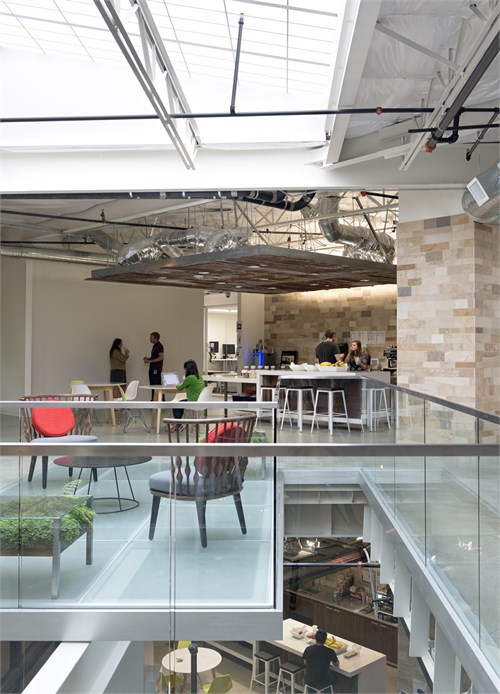
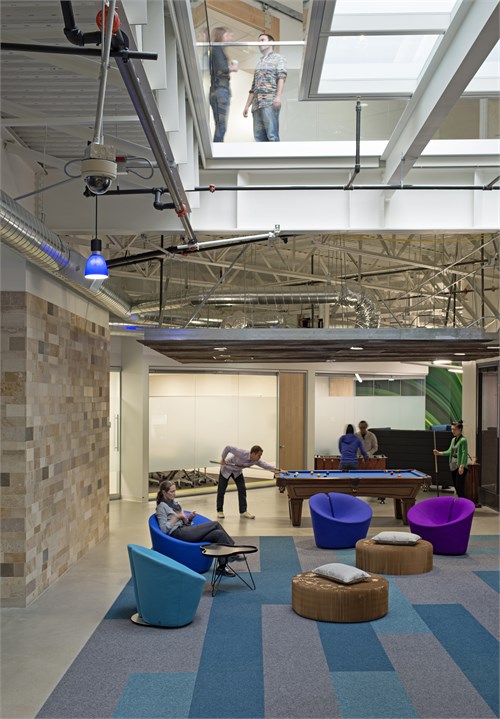
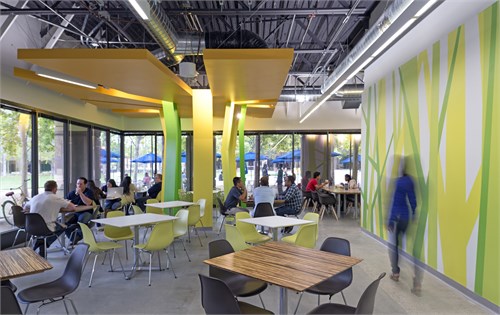
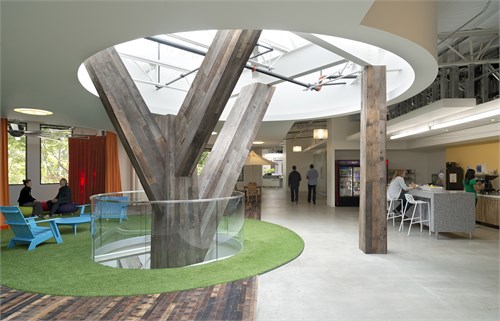
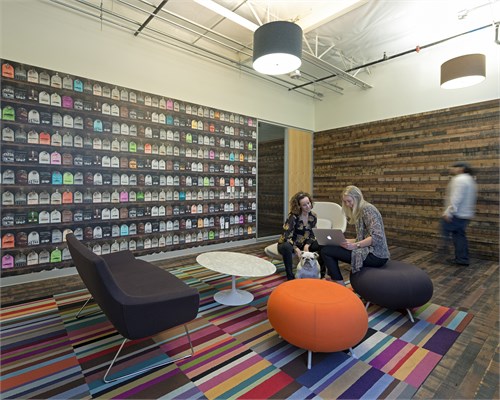
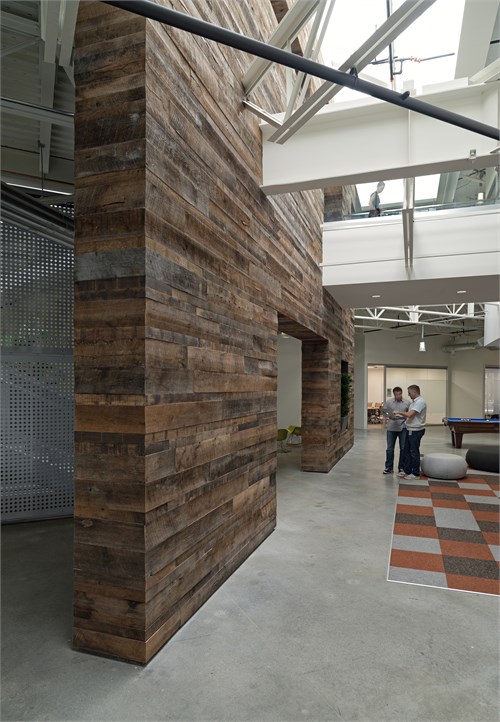
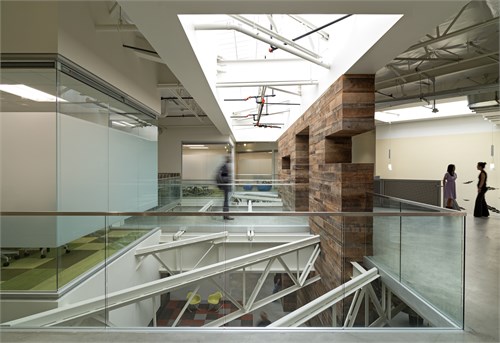
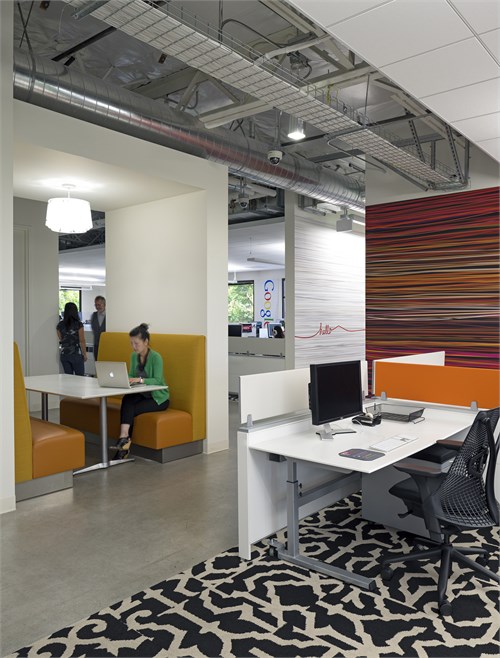




所有评论