Bayer Shanghai
Citi Offi 19F
拜尔上海花旗大厦19F办公室
Shanghai, China
上海,中国
For their Shanghai headquarters, Bayer had
the opportunity to establish a unifid brand
expression and a creative workspace. The design
is realized through three key design concepts:
encourage wellbeing and collaboration, tell the
Bayer story, and embrace nature.
Balancing human-centered design with
sustainability, the offi features indoor green
walls and expansive windows that maximize
daylighting.
Through deliberate zoning, employees are offred
a highly-flxible, open plan workspace that meets
the needs of individual and large-team work.
Pantries and breakout spaces are strategically
located on both sides of the plan to encourage
collaboration among staff
Employees can make use of furniture and
demountable partitions as needed for increased
autonomy.
The offi blends sleek, modern fiishes with
warm, natural materials for a holistic work
environment rooted in the values of the
agricultural and life-sciences community.
3,200 sq m
Completed 2016
完工时间 2016
Services Provided
Interior Design
服务范围
室内设计
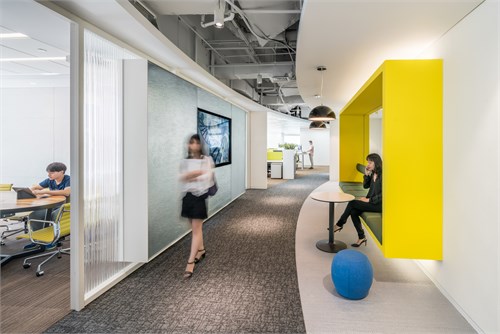
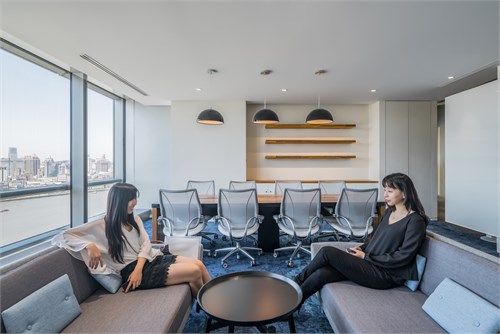
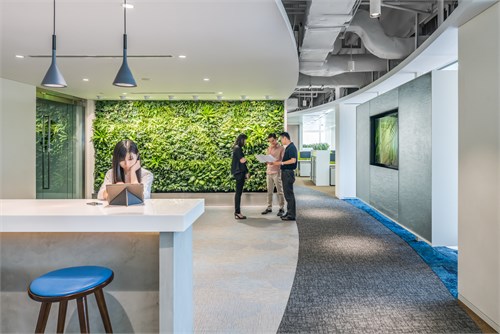
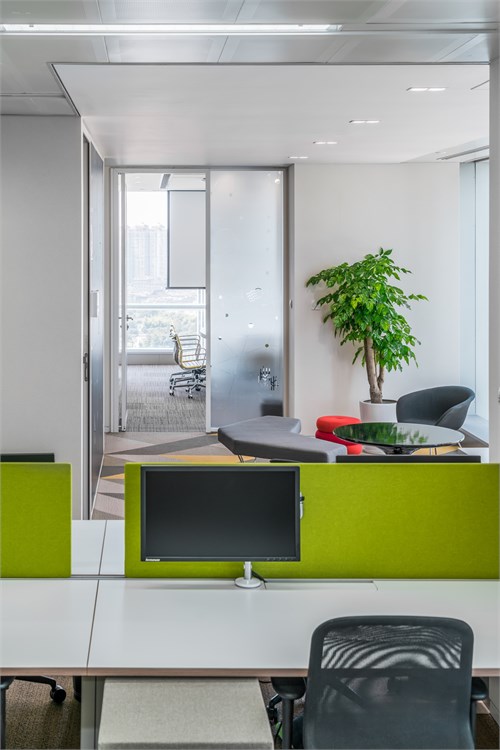
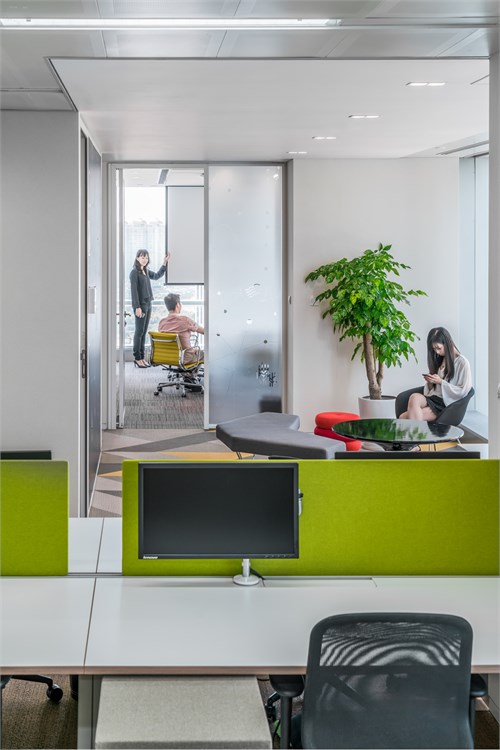
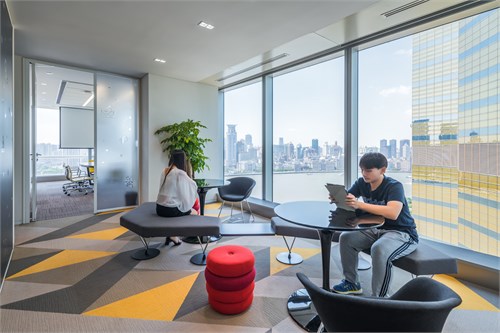
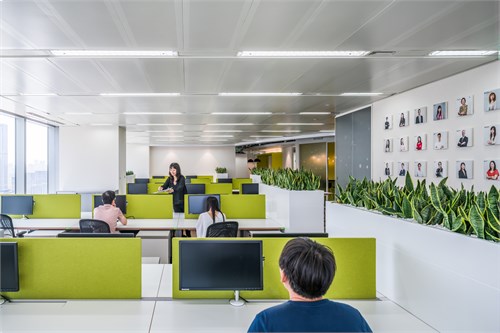
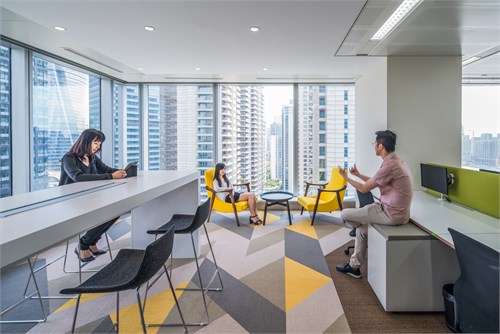
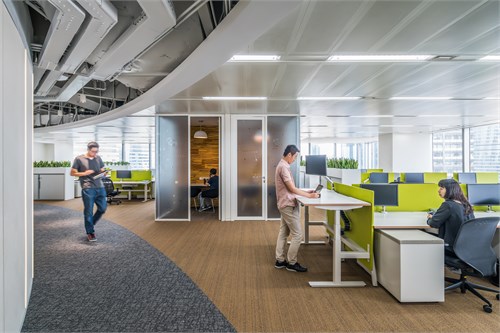
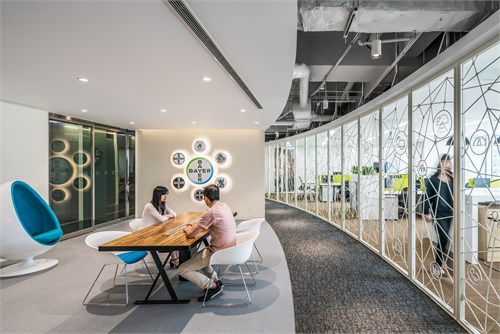




所有评论