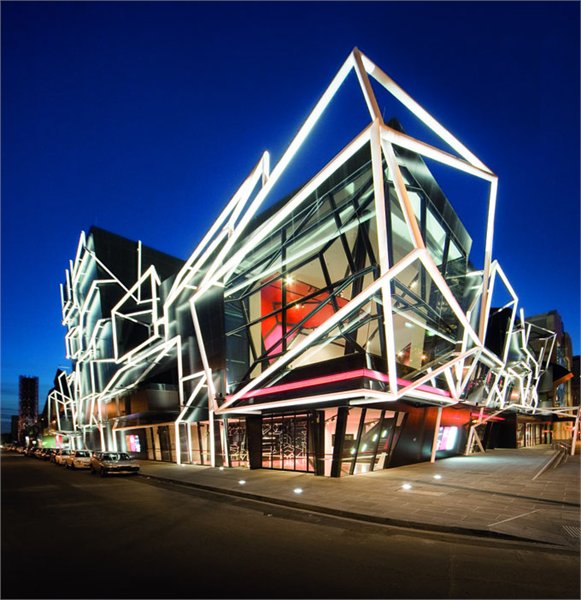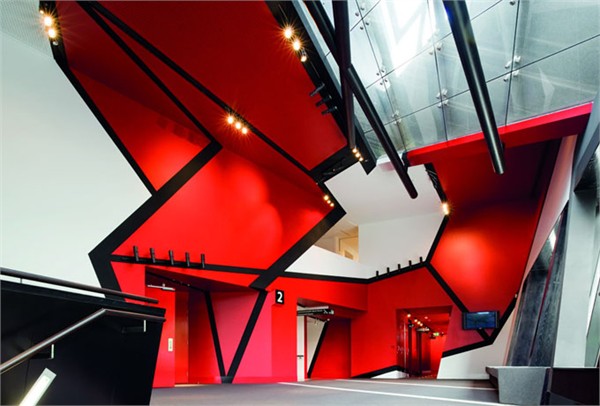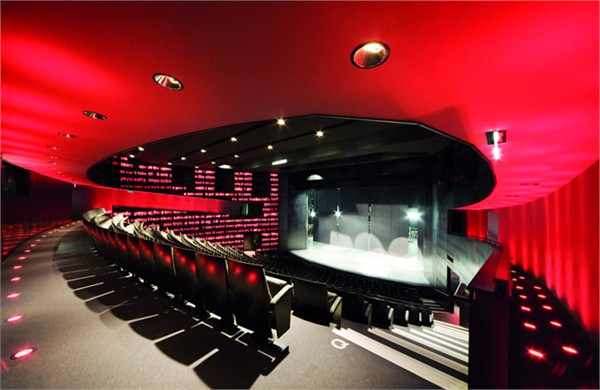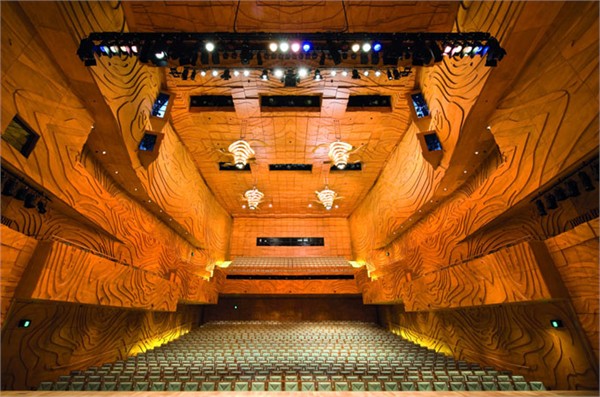
Cities grow organically, and while some areas thrive and prosper, others parts undoubtedly deteriorate over time as industry evolves, social dynamics shift and economies fluctuate. Many accomplished urban designers look at the multi-dimensionality of any city within which they work regardless of where a project is sited.
Ashton Raggatt McDougal (ARM) architects completed the design of the Melbourne Recital Center and the neighbouring Melbourne Theater Company helping to transform the formerly derelict Southbank area of the city to the dynamic district it has now become. The firm has been so successful in their designs of the two buildings that they have been honored with the 2009 Victorian Architecture Medal winning highest accolades in three categories for public architecture, interior design as well as urban design.
In a country where the two largest cities compete for just about everything, is Melbourne set to de-thrown Sydney for a higher quality performance space? Granted we’re not here to critique Utzon’s Opera House, but we are prepared to say that ARM, in collaboration with Arup Acoustics, designed a dynamic and original 1000-seat performance space and 150-seat Salon. “The fusion of architectural and acoustic design throughout the development of Elisabeth Murdoch Hall has produced a visually and aurally exciting hall,” a designer from Arup explains. “Based on the proportions of the classic shoe-box shaped European concert hall, the geometry has been enhanced to provide greater acoustic intimacy and improved sightlines for the entire audience.”
The design for the Melbourne Theater Company begins with the dramatic façade: 3D iridescent steel tubing folds and bends against black aluminum cladding – just as an actor brings performance to life against a dark backdrop. The interior is comprised of the Sumner Theater, a 500-seat hall noticeably without a balcony or mezzanine space, but still allowing exceptional site lines to the stage regardless of where your season tickets land you. The most striking element inside the main theater is the Word Wall – 70 quotes from different plays are illuminated when the stage is dark. The building also houses a full rehearsal hall that can be used as an event space or a smaller performance space, as well as a café and bar at the front of the house. - Andrew j Wiener









所有评论