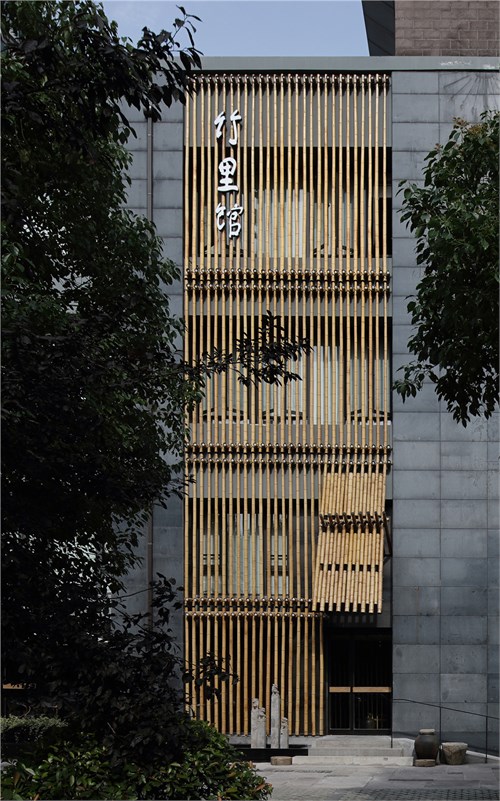
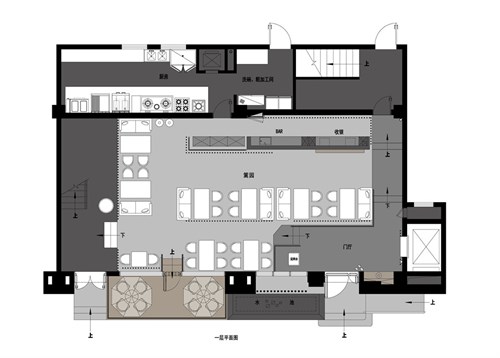
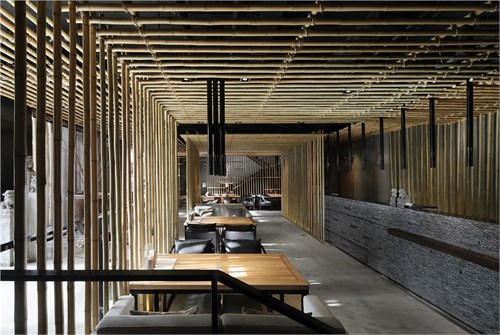
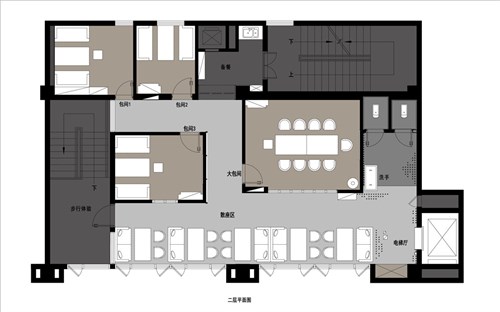
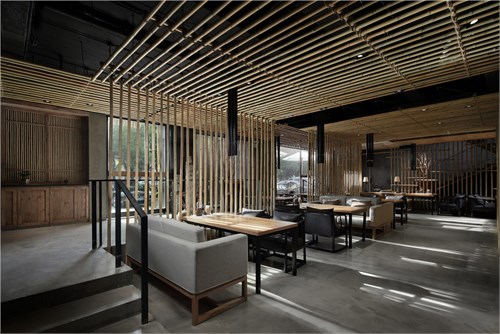
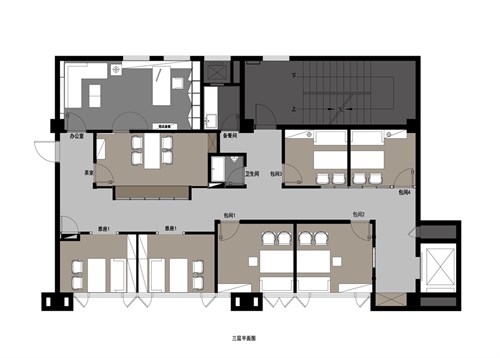
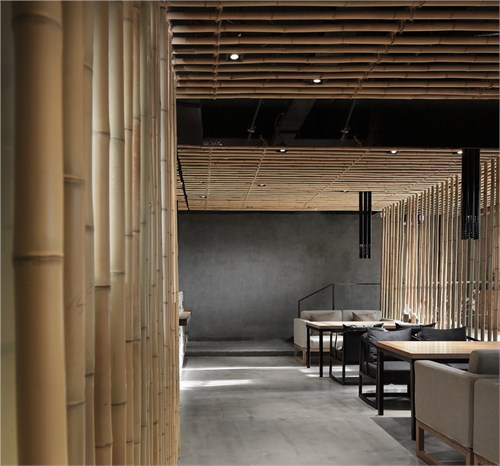
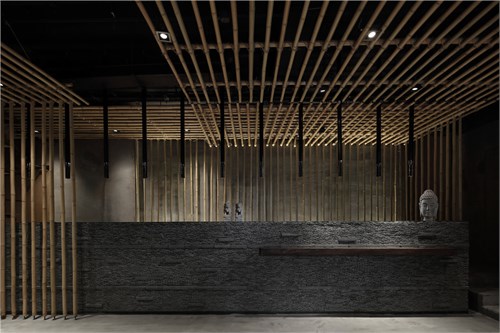
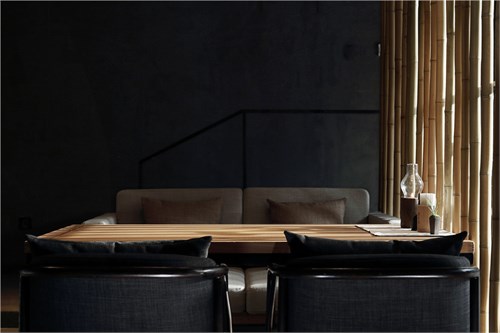
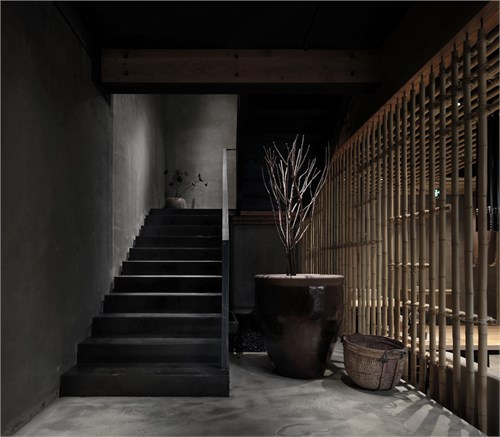
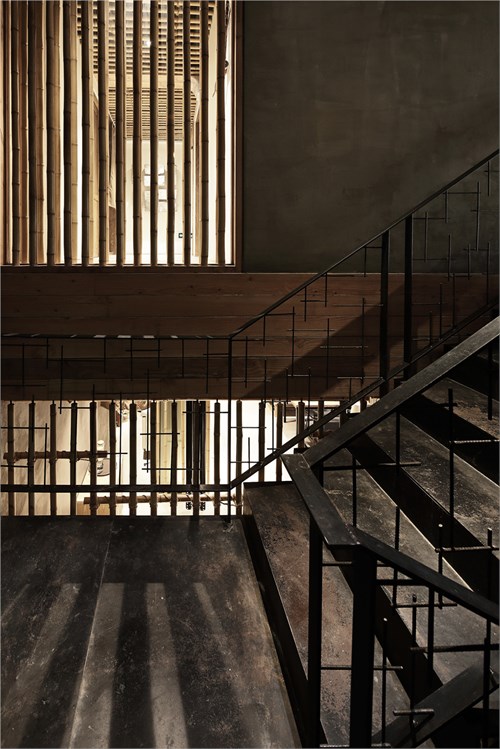
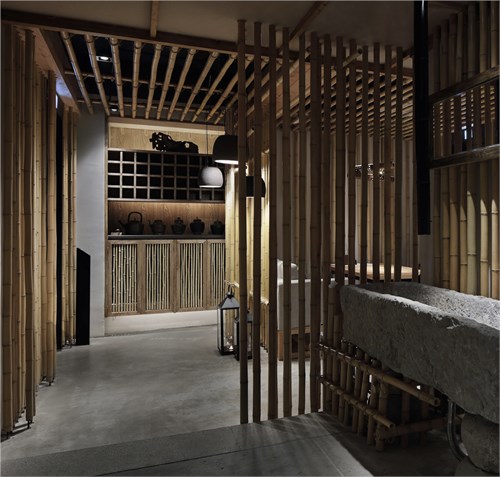
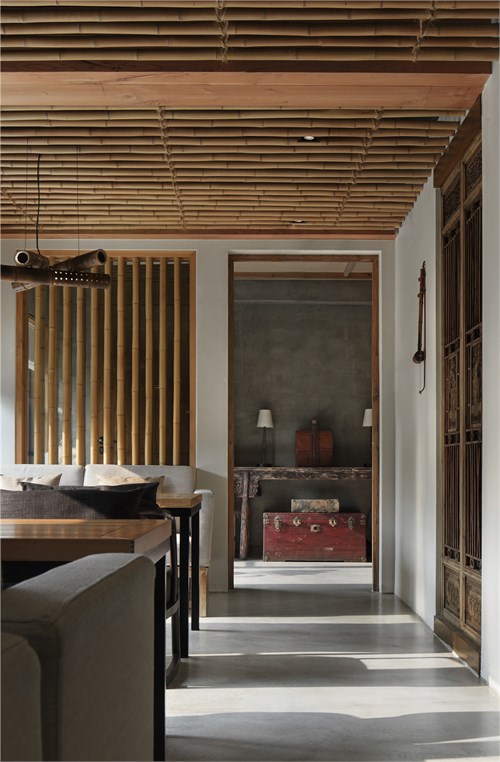
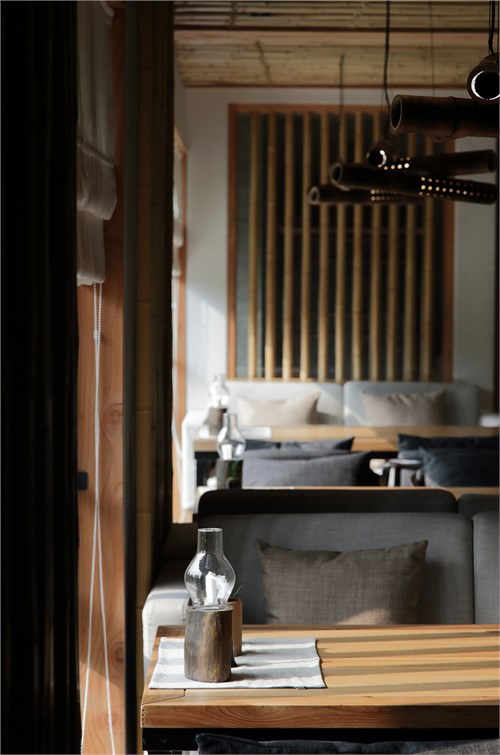
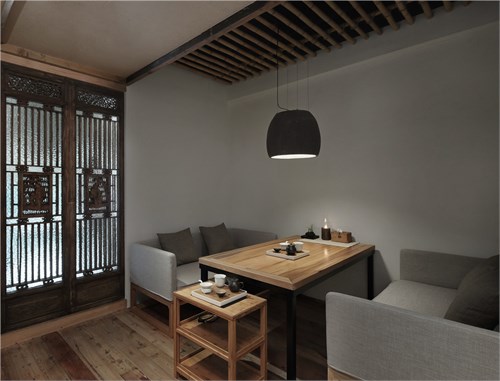
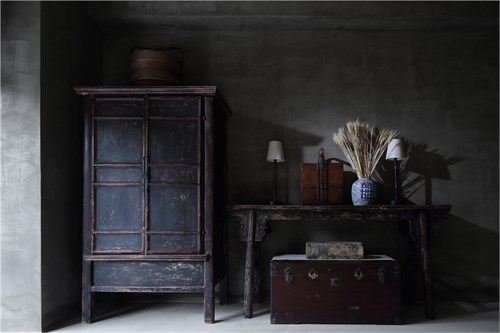
项目名称:竹里馆
设计单位:南京名谷设计机构
设计师:潘冉(创始人)
撰文:八路
项目地:中国南京市江东中路
项目面积:900平方米
完工日期:2016年7月
主要材料:竹、泥灰、木板
“寒夜客来茶当酒,竹炉汤沸火初红。”这是宋代诗人杜耒描写在寒冷的夜里,主人点炉煮茶,以茶当酒待客的诗句。清香茶暖,品茗交谈中其情浓浓,此中儒雅正是宋人传递出的悠悠风韵,令后世神往的高雅生活。当代浮世尽欢,亦有静心品味当下无边落寞者,竹里馆为此而立。
一栋三层临街小楼, 以魏晋消散之气为道,喻意君子的白竹为器,尝试一种搭建。搭建似乎更像游离在严肃建筑学之外的民间土木,而搭建带来的空间体验正是将“散”放置在被重新梳理的空间秩序中,这种秩序里最重要的因素—“光”亦是被搭建所带来的“散”重新分解,而获得光线与空间的双重情感,“散”可以告诉你如何塑造弹性的光线!如果说“搭建”是一种放松的尝试,那么梳理则是完整的理性分析。
由外立面的竖向线条延伸至主入口玄关,形成侧向分流进入一层茶歇区,将竹用单一纬度的围合方式形成半空间限定区间,茶座布置在竹篱一侧,形成二方连续式的空间关系,并由此聚合成一层的功能核心—“篱园”,此时,围绕着“篱园”的顶面竹篱正发生着纬度关系的转变,并引导性的将吧台、出品、服务动线等功能串连起来,与之前的功能核心形成咬合关系而最终指向通向上层的垂直电梯。
通往二层的交通增加了北边的步行体验式楼梯,氧化钢板制作的梯段,尝试在有温度的交互中保持部分冷静,从而在进入另一个场域前,以一种旁白的姿态重新整理出独立的情绪。二层茶歇区临窗布置,呈现出较为稳定的状态,入座者更易感受到光线透过窗棂散落桌面的诗话景象。向南的尽头由横竖交织的排竹分割出茶座与电梯厅,并由向东延伸的排竹将用作洗手功能的饮马槽托举而上,颇有四两拨千斤式的巧力应和感,水源从顶面透过竹管顺流而下,饮马槽的沉重之势被瞬间削减。二层包间区的入口被收纳在一个相对有压迫感体量内,“压迫”是为了更好的“释放”。在没有自然采光的现场条件下,取西边分割包间与公区的墙面凿壁借光,自然光线在通过茶歇区间后传递到包间内,虽没有斑驳感人的光线落入,却也不失温和透亮,白天被过滤后的光线在相对黑暗的空间内像一张开启光明的网。包间区过道内的墙面除了混合草茎的暖白腻子,亦有七百年历史的城墙砖陈设其中,行走其中具备时间的穿梭体验。包间内壁留白,取拙朴之姿态,给文人墨客留下足够的臆想与挥毫界面。
三楼全部设置为独立茶舍,依场地东西而立,交通中置,似林中小径,在南北进深三分有二处微微转折,借扭转之态,一个看似溪边草庐的建筑体离地而起,屋檐下探,竹窗由内而外撑起,似乎不论置身内外都有一探窗外究竟的愿望。在狭长的过道中,为获得“静谧中探寻”的行走体验,并有效的将自然光线引入到一个,并没有直接对外采光的封闭空间,曾几何时,回忆起某个很久以前的淳朴年代,门扇没有门套,没有踢脚,却在门扇上方有个邻里孩童打闹时,拴起房门依旧可以翻门而入,被唤作“亮子”的采光神器,可以解决在隔离中交换光线的问题,于是乎,存在于黑暗过道背光面的上部,并由竹篱叠加其中而形成的双层采光界面,充当了瞬时解放黑暗的勇士。而顶面转折处被雕塑化处理的局部搭建,正是在空间获得光的解放后所表现出的肆意姿态,有效的软化了相对硬朗的空间对接。包间依旧拙朴、留白。
入座,想起竹林七贤,想起耕读中的陶渊明,也许琴声起时,才是丰满。
Bamboo’s Eatery
Bamboo’s Eatery, having three decks totally, faces the local street exactly with intervention of Dissipation philosophy and plain bamboo made vessels implying modest persons. The architect tended to fulfil a kind of establishment ideally. Establishment is proximately civil engineering in folk, which is not subject to serious architecture yet. The emerged experience generating from the built space just placed such dissipation into the re-arranged spatial order.
Linear extension spreads alongside the facade to the doorway in the main entrance, broken into lateral distributary and leads the way to the Tea Break Area of Floor One deliberately. This area was embroidered in homogeneous latitude on the formation of semi-space to restrain the section. Tea seats were set alongside the bamboo fence to develop a continuous two-party space relation, thus composing the core function zone of Floor One - Garden Fence. Meanwhile, the bamboo fence surrounding ‘Garden Fence’transforms latitudinally and plays the role of guidance to connect the bar, dishes’ review and service, linking the core zone precisely and closely, and ultimately leading to the going-up elevator.
Walkway to Floor Two is connected by step staircases cladded with steel plates, attempting to keep calm partially when interacting with warm atmosphere and standing for a narrative to set up a independent sensation ahead of going into another room.
Tea Break area on Floor Two approaches windows strategically and appears harmonious visually. Side to the South was segmented into Tea Seats and Elevator Lobby by applying interweaving bamboo arrays horizontally and perpendicularly. Bamboo arrays extending to the East ends in the Toilet and lifts up the Water Tank. Water floats down the stream through bamboo-made tubes, which is carefully planned to weaken the heaviness of Water Tank.
All rooms of Floor Three were free-running Teahouse in the East and the West. Walkway centralizes the entire level and makes a turn slightly in the South and the North. There stands a ‘thatched cottage’ architecture and its eaves hang down and bamboo windows are raised up from the inside out.
In the long and narrow walkway, with the purpose to obtain walking experience of Exploration in Tranquility and introduce natural light effectively into a whole sealing space which is departed from direct daylighting, artificial installation was introduced thereby. Bi-layered daylighting interfaces overlaid by bamboo fence upside the shadow walls to lighten darkness temporarily.
Credits Info:
Company Minggu Design
Designer Jaco Pan
Address Nanjing
Bbuilding area 900 sq
Main material bamboo,plaster,plank




所有评论