凝態旋律Frozen Melody
優美輕盈的光弧,源出現代工藝與大器,
會同反覆琢磨的三度空間比例,
這數種激昂的情緒;
如同黑咖啡馥郁、楓糖的甜與鮮奶油的綿密,
溫柔的廝磨,釋放空間情緒,
由此湧出萬般精緻、敏銳、感性的時尚魅力。
Beautiful and weightless light arcs emanate from modern craftsmanship and art.
Repeatedly refined three-dimensional spatial proportions
possess the passionate characteristic of richblack coffee, the sweetmaple sugar, and the savoriness of fresh cream.
Gentle polishing fosters emotions in the space, allowing delicate, sensitive, and sensual charisma to gush forth.
客廳主牆以石材砌作,與轉角處輕透的書房玻璃隔間,形成一輕一重、一沈一透的鮮明對比,並將光線引進玄關區,下緣處雙層檯面轉折跟至書房門邊的巧思,尤其是令人激賞的實用亮點。沙發背牆漸進的深色堆疊,烘托右側精品展示櫃的立體感,進而讓餐桌周邊隱藏多達三處動線開口的連續面造型,完美詮釋虛實交匯的深邃寰宇,兼具鏡面反射的瑰麗,也不失內斂靜謐。
The main living room stone wall forms a clear counterbalance to the light and transparent glass study wall, which leads light into the entrance area. The ingenuity of the double countertops around the corner of the study door is an admirable practical highlight. The sofa wall grows progressively darker and accentuates the stereoscopic feel of the boutique display case. This allows for a continuous surface styling that hides openings of three movement lines around the dining room table and perfectly interprets the profound genius of this intersection between perception and reality. Yet, the magnificent mirror reflection cabinet loses none of its tranquility and restraint.
甫進門,右側的鏡面高櫃,送上對面書房的深邃倒影,讓視覺體驗瞬間放大的空間感,接著鏡櫃末段的斜切,繼續為轉進餐廳的酒水櫃預留伏筆。客、餐廳情味盎然的開放佈局,配合天花板曲線切割界定各自領地,有別於以往一筆分東西的制式邏輯。夜裡,收斂到接近灰階的公領域,獨留天頂光帶轉折迂迴的絢爛餘韻繞樑。
As you enterthe door, high mirror cabinet on the right side deeply reflects the study, instantly magnifying your spatial visual experience. Chamfered end of the mirror cabinet foreshadows the reserved wine cabinet in the dining room. The open living room and dining room layout matches the divide of the ceiling curve, defying the formatted logic of the past. As night approaches, it converges with the near-gray public area. Only the zenith light remains on to serve as a lingering reminder of splendor.
生活的每一天,都該是場隆重的儀式,鉅細靡遺是必要的偏執,以展現設計之於生活與細節的禮讚。然而,光是追逐形體美感是不夠的,比起表象的華麗繁複,層峰們更崇敬內在的富足,因此,我們以簡約的空間輪廓作為舞台,精工鏤刻極度動人的立體詩賦,以無聲的旋律勾勒繾綣意境,加上內蘊而發的緩慢、樂活旨趣,建構塵囂中唯一的烏托邦,藉此表彰對美麗人生的由衷熱愛!
Life should be like a grand ceremony and meticulous detail is a necessary insistence that allow design to pay tribute to life’s little details. However, pursuit of physical beauty alone is not enough. In addition to the luxuriance and complexity of external appearance, master designers venerate inner riches. Thus, we use a minimalist spatial profile as the stage to skillfully compose a moving tribute to three-dimensional poetry. Using a soundless melody to draw out a tempting mood, we add intrinsic LOHAS objectives to build a utopia that expresses our love for a beautiful life.
主臥室床頭牆面井然有序的起伏,因為腰帶的分段而更添精緻,床畔閱讀區以上櫃下投光的方式,輝映床邊櫃照明與懸掛的鑽石型燈飾,宛如錯落鑲嵌於空間的璀璨光點。床尾視聽牆以壁紙相襯,右翼深色格柵的安靜序列,造型內藏通往更衣間的入口,型隨機能的發想,忠實反應沈澱淬鍊的美學觀點,明心則靜性,起心必動念;何不盡情於一生一次的傾心相遇?
The master bedroom headboard shows an orderly rise and fall that appears ever more attractive because of the waist height separation. Cabinet above the bedside reading area reflect light downwardandcalls attention to the overhang diamond-shaped lamp reminiscent of a mosaic star floating in space. The television wall at the end of room contrasts with the wallpaper. Dark, evenly sequenced grids frame the entrance to the changing room. As form follows function, our design faithfully reflects precipitated and trained aesthetic perspectives. Revel yourself in this dynamic tranquility. Why not enjoy a cordial encounter of a lifetime?
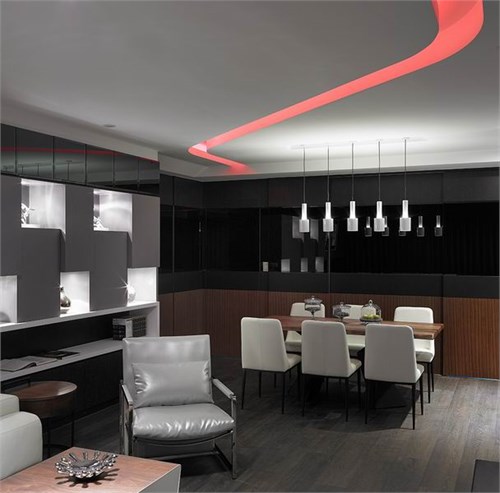
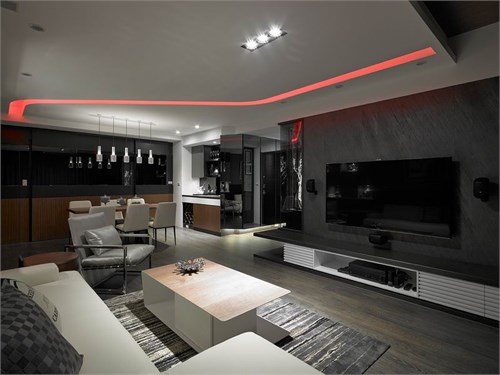
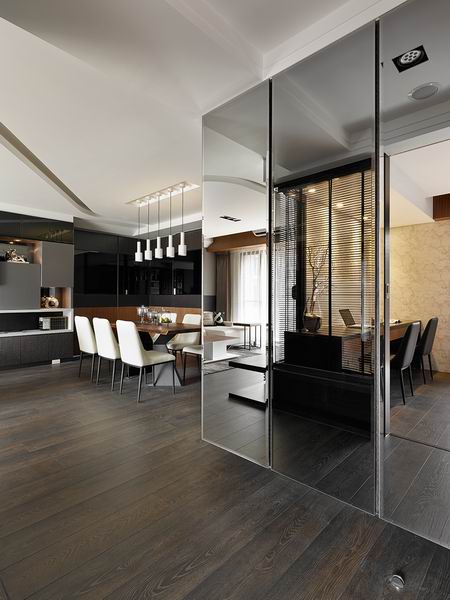
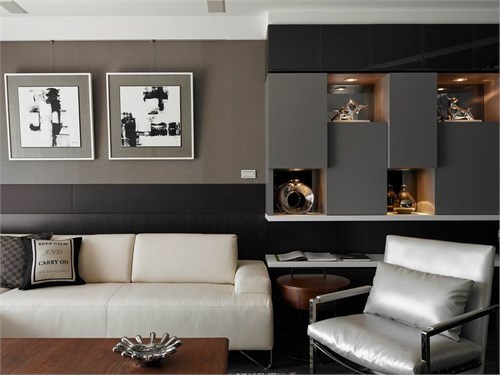
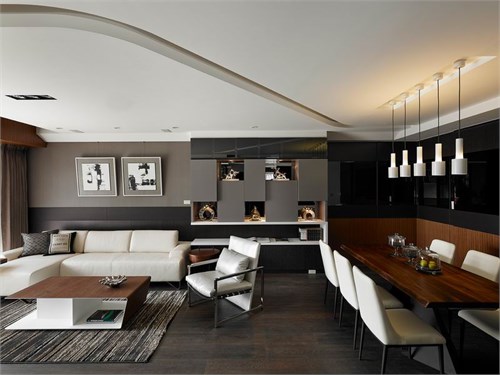
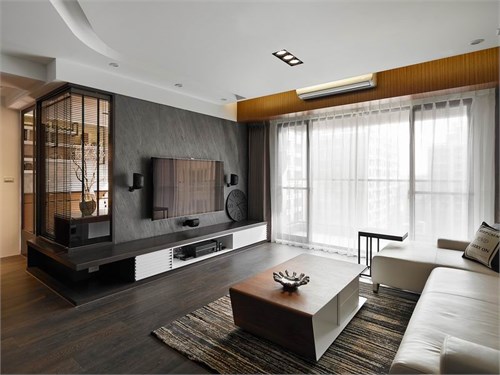
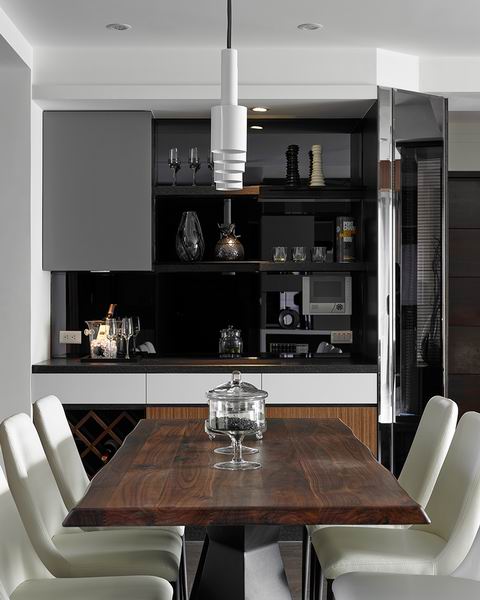
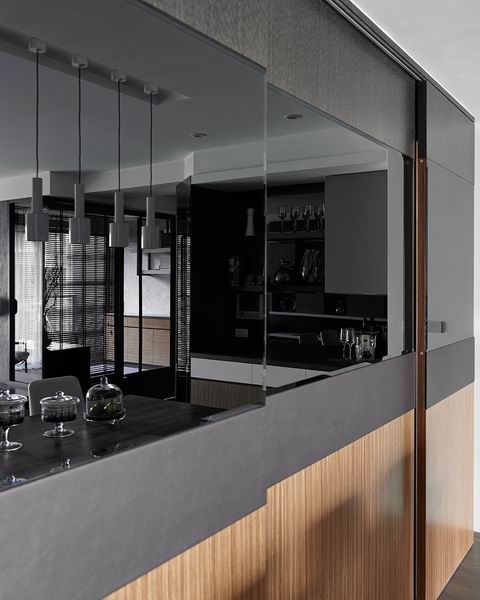
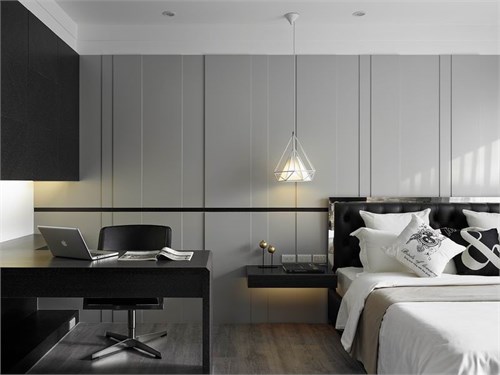
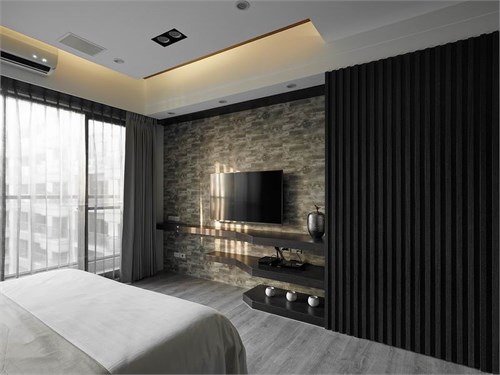
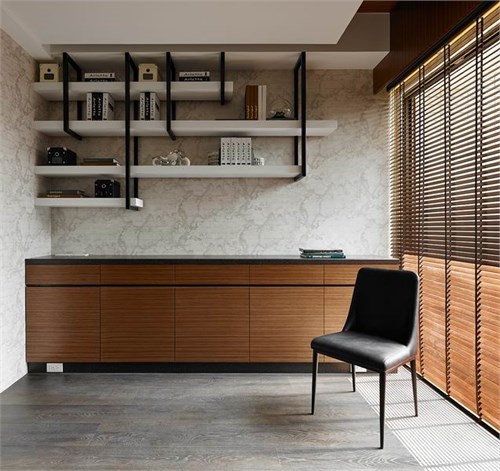




所有评论