四世同堂的家居典范
对于设计师来说,样板房的设计不但需要通过模拟使用者的生活方式,打造出合宜的居住环境,而且还能让造访者也产生对未来居住计划及使用的共鸣。本案设计师依据空间结构量体裁衣,以现代简约的格调和精致高雅的质感描绘一种轻奢生活,力图打造出一间四世同堂的示范样板,让居住者在宁静纯粹的素雅空间里安居慢活。
项目地点:郑州
空间设计师:陈亨寰
完成时间: 2014年12月
主要材料:大理石(卡莉比、威尼斯金、雅致金、银纹龙)、进口小牛皮、珍珠鱼皮、胡桃木饰面、榆木实木、贝克板、黑钛不锈钢
项目面积: 650平米
规划完善的空间机能
本案以样板实品屋模式规划,突出四世同堂的空间机能设定,在最大限度提升空间利用率的情况下,确保各个家庭成员的使用需求以及居住习惯,每一层通过模拟生活情境设定了不同的变化空间。别墅地上四层以及阁楼按照家庭成员的活动区域划分,一层为餐饮和接待区域,二层设定为老人房,三楼的两间房间作为年轻夫妇和婴儿的卧室,四楼以及阁楼则是主人的使用空间,具备卧室、书房以及会客厅多重功效。地下两层作为共享空间,涵盖了日式SPA、酒窖等娱乐休闲功能。
在项目的初始阶段,设计师就定下了“从功能角度出发,传递生活美学”的理念构想。相对建筑层数来说,别墅的室内面积并不算大,如何能在有限的空间里营造舒适开敞的气氛,置入完备的生活机能,设计团队从多方面着手规划。首先是利用屏风、隔断打造开放无阻隔的公共空间。屏风由设计师亲自操刀设计,遵循规则的线性元素打造出独一无二的弧形图案,作为重要区域之间的隔断,最终达成以同一图案串联空间的效果。另一方面,本案一反一般样板房的惯例做法,着重规划经常被忽略的收纳空间。在一层的客厅区域,收纳柜结合墙面整体设计,只有打开时才会发觉木护墙板的后面隐藏有包括电视机、机顶盒在内的全套音像设备。每一间卧室中衣柜的尺寸均大于一般需求,落地的大收纳柜发挥了良好的空间延伸效果。
人文气质的多样材料
为了打造出时尚轻奢、舒适自在的人居环境,本案的材质选择格外考究,多材质的组合变化碰撞出奇妙的火花。公共空间里,具有人文气息的大理石材纹理细腻、光洁流畅,淡雅的色泽铺陈出高贵质感以及悠闲意趣。沉稳的原木材质削弱了中性色调带来的距离感,烘托出温暖亲近的居家氛围。隔断上包覆着经过哑光处理的皮革,在巧妙与木质配合的同时传递出粗粝自然的触感,而闪耀着贝母般明亮光泽的珍珠鱼皮墙面装饰则为空间注入华丽时尚的迷人特质。此外,定制设计的屏风表面镀有黑钛,并且进一步做了纳米涂层处理,触摸之后不会留有手印,在保持美观度的同时兼顾了清洁功能。
舒适合宜的光效配合
将灯光设计巧妙穿插进生活场景,为室内设计添光加彩,也是本案的亮点之一。尽管别墅本身配有升降电梯,楼梯还是得到了悉心规划。考虑到楼梯位置较为狭窄,采用大体量的吊灯可能会占据过多空间,引起不必要的突兀之感,设计团队选择将灯带嵌入每一层楼梯的间隔中,柔和的光晕舒适自然,与脚下柔软的地毯相得益彰,搭配角落里的蝴蝶造型装饰,营造出一处感性动人的室内小景。而在阁楼区域,原本的纵向斜顶突起较多,线条不够规整,为了在横向上分散视觉注意力,设计团队同样插入了灯带设计,在解决照明的同时,也为较为复杂的平面划分出了序列性。
设计师以装置、艺术品、艺术家具为元素,重新探讨生活空间的可能性。与人们不断探索东方舒适宁静,自然的生活方式高度契合。不同元素,不同的生活方式,打破界限,突破自我,启发每个人心中“无边界”的生活方式。
Home Furnishing model of four generations
For designers, the design model of the housing needs not only by simulating the user's way of life, to create a good living environment, but also let visitors have to plan future living and the use of resonance. The designer based on the space structure tailored, depicts a light luxury life with modern minimalist style and exquisite texture, trying to create a Sishitongtang demonstration model, so that residents live in the quiet and pure slow living space.
Project location: Zhengzhou
Designer: Chen Henghuan
Completion time: 2014 December main materials: marble (Kalibi, Venice gold, gold, elegant Yin Wenlong), imported calfskin, pearl skin, walnut veneer, elm wood, Beck, black stainless steel titanium plate
Project area: 650 square meters
The perfect function of space planning
The case model of real product planning house model, outstanding Sishitongtang space function set, the maximum lifting space utilization, ensure that each member of the family use demand and living habits, each layer by simulating the life situations set different space changes. Four - floor villa and attic activities in accordance with the division of family members, for a restaurant and reception area, two layer set to the old room, two rooms on the third floor as a young couple and the baby's room, four floor, and the attic is the master of the use of space, bedroom, study room and have multiple effects. Two floors underground as a shared space, covering the entertainment function of Japanese SPA, wine cellar etc..
In the initial phase of the project, the designers on the set of "starting from the angle of function, transfer the conception of life aesthetics". The relative construction layer, the villa indoor area is not large, how to create a comfortable open atmosphere in a limited space, into a complete life function, the design team from many aspects of planning. The first is the use of screen, partition to create an open public space without barrier. The screen designer personally designed, follow the rules of linear elements to create an arc pattern as the one and only, an important partition between regions, to reach a same pattern series space effect. On the other hand, in the case of a general model of the anti tradition practice, focuses on the planning and storage space is often neglected. In the living room area of a layer of the storage cabinet, wall combined with the overall design, only when opened will find wood paneling hidden behind a full set of audio-visual equipment including televisions, set-top boxes. Each bedroom wardrobe in size are greater than the general demand, large storage cabinet is to play a good space extension effect.
A variety of material human temperament
In order to create a comfortable, stylish light luxury living environment, the selection of material of exceptionally elegant, multi material mix change collision wonderful spark. In the public space, with the cultural atmosphere of the Dali stone, smooth and delicate texture, elegant color texture and lay out the noble leisure interest. Composed of wood material weakened the neutral tones brought a sense of distance, draw close to the warm home atmosphere. After partition coated matte processing leather, and at the same time with the wood in the clever passing out of crude natural touch, and shining like bright and shiny Fritillaria pearl skin wall decoration is gorgeous fashion into the fascinating feature space. In addition, the surface of the screen is coated with a custom designed titanium black, and further make nano coating, after touch will not leave fingerprints, while maintaining the appearance of both the cleaning function.
Light effect with appropriate comfort
The lighting design cleverly inserted into the scenes of life, for the interior design of Tim optical add color, is one of the highlights of this case. Although the villa itself is equipped with elevators, stairs or by careful planning. Considering the location of the stairs is narrow, the big chandelier may occupy too much space, causing unnecessary abrupt feeling, the design team will select the embedded lamp with every stair in the interval, soft light and comfortable, at the foot of the soft carpet with decorative butterfly complement each other, in the corner of the building, a perceptual moving indoor small. But in the loft area, longitudinal sloping roof protrusions more original, the line is not neat, in order to spread the visual attention in the transverse direction, the design team also inserted lamp design, to solve the lighting at the same time, also for the complex plane into a sequence of.
The device works of art, art designers, furniture elements, to explore the possibility of living space. And people continue to explore the East peace and quiet, natural way of life highly fit. Different elements, different ways of life, breaking boundaries, break through the self, inspired the hearts of everyone "without borders" way of life.
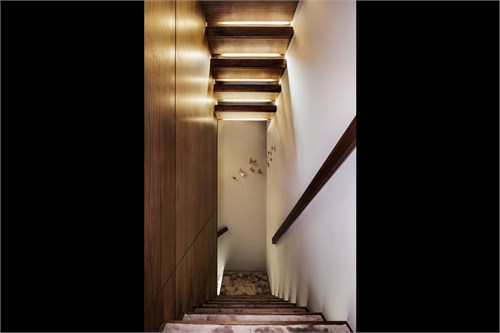

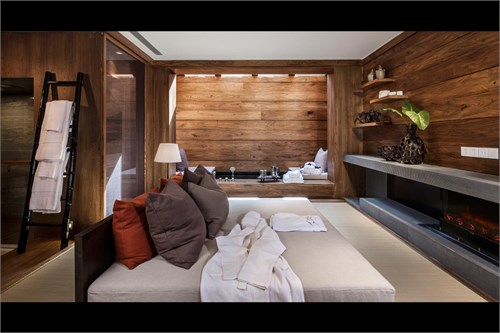
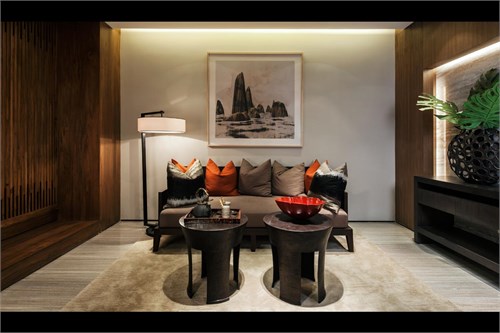
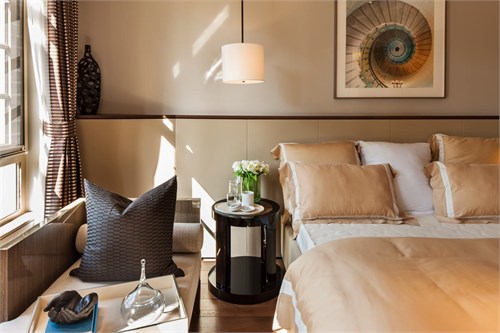
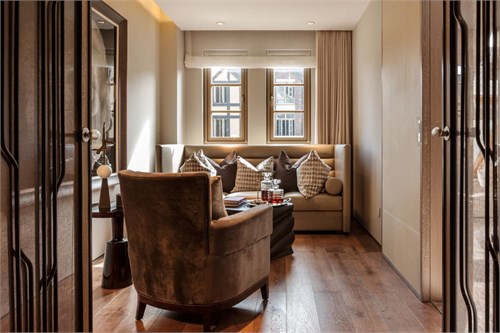
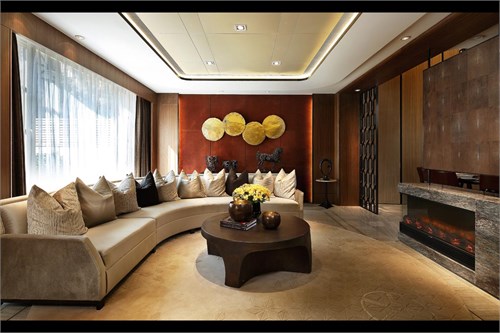
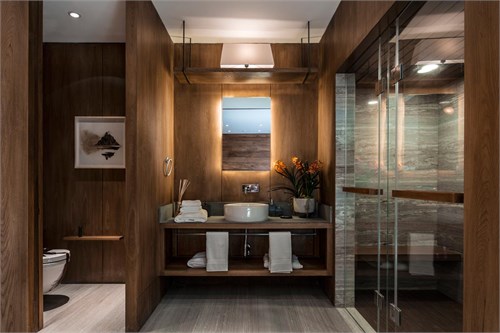
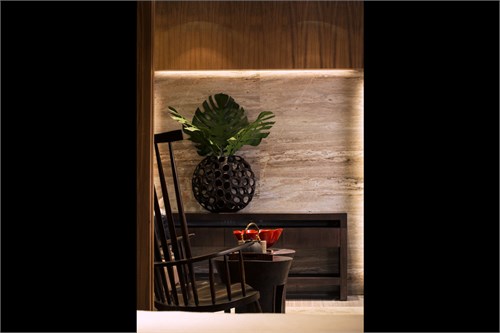
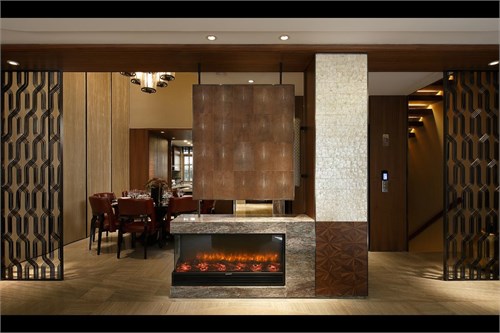
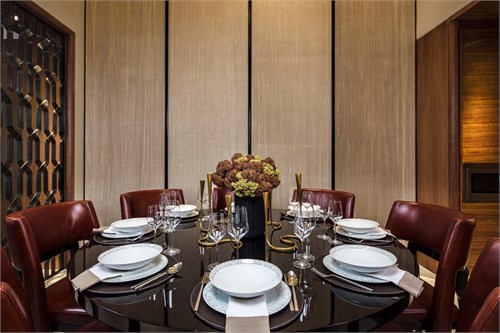
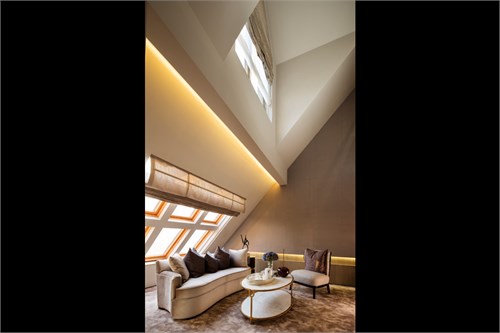
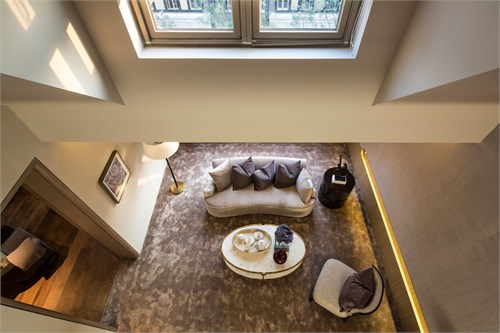
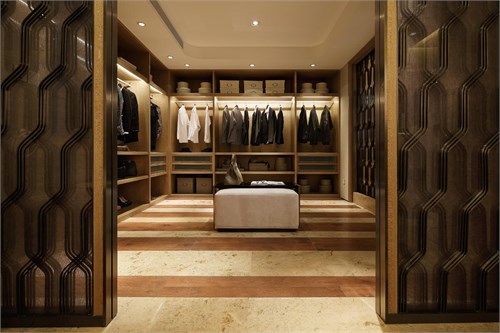
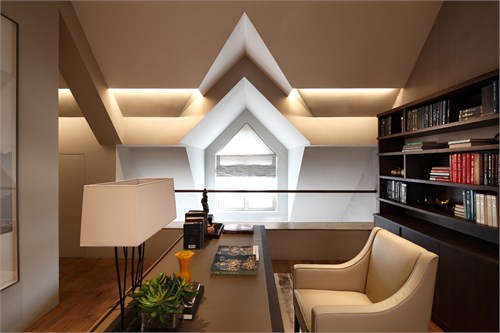
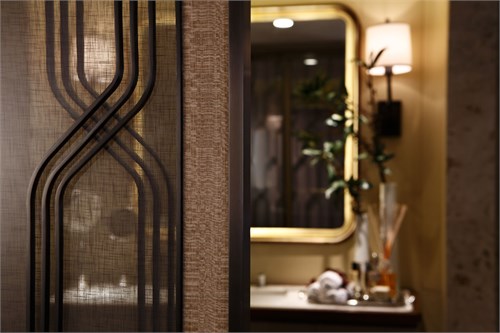




所有评论