经典国际设计机构(亚洲)有限公司办公空间
设计说明
慢设计的办公空间
“慢”是“快”的基础,只有习惯“慢生活”,才能够快速准确找到定位,而不会迷失自己。要慢下来(Slow),是因为“快”让人错失了很多美好的事物。所以我们倡导:慢生活、慢餐饮、慢睡眠、慢工作、慢情爱、慢社交、慢读书、慢运动、慢音乐、慢设计
经典国际设计机构-慢设计的倡导者
我们秉承这一理念,将“慢”的理念延续到我们的办公空间。首先是选址,北京的空气净化器--森林公园成为我们的最佳选择。这栋建筑位于森林公园的腹地,依山傍水,独立清幽,完全隔绝都市的繁杂和喧闹。是真正意义上的室外桃源。
我们尽量尊重原有建筑的空间结构,错层、高达6米的空间高度、三角形的采光顶,都得以保留,原有的不规则结构梁成为我们的照明基座。狭长的残疾人坡道成为材料区和文印中心。而宽敞的户外露台成为绝佳的休闲和放松的区域。
我们使用最单纯的设计语言,把安静的气氛融入空间之中,置身室内,窗外的自然美景是最大的视觉重心。我们可以静观微风吹过,枝叶飘摇。水光天色,山重树茂,无不快哉。室内家具和艺术品的选择也同样遵循“慢设计”的理念,只有被称之为经典的才能称为空间的主人,明式圈椅、The Chair、Y Chair、Ghost Armchair…轮番登场,Pop Art、北魏造像、当代艺术交相辉映,共同谱写一组和谐的乐章。
置身这样的空间之中,心会自然的安静下来,快的节奏和习惯会慢慢远去,我们会更清晰的思考,更深入的研究,以致更精准的处理设计中的所有关系,努力创造更具深度的作品。为中国设计走向世界贡献自己的微薄之力。
设计方:经典国际设计机构(亚洲)有限公司
设计范围:室内设计、照明设计
项目名称:经典国际设计机构(亚洲)有限公司办公室
项目地址:北京市朝阳区奥林匹克森林公园南园内2A-05(北五环仰山桥)
项目面积:800㎡
竣工日期:2011.9
主要材料:透光膜、钢板、白色人造石、自流平地面、实木竹皮
Classic International Design Organization (Asia) Co., Ltd. Office Space
Design Specification
Office Space with“Slow Design”
Being “slow” is the foundation of being “fast”. We can quickly and accurately find the proper position only when we are used to the “slow life” without losing ourselves. Slow down, because being “fast”will make you miss many beautiful things. That’s why we promote slow life, slow catering, slow sleep, slow work, slow love, slow social communication, slow reading, slow sports, slow music and slow design.
Classic International Design Organization – Initiator of “Slow Design”
We received this concept and extend this “slow” concept to our office space. The address selection is the first, and the forest parks – air purifier of Beijing - become our best choice. Located on thehinterland of the forest park, enclosed by the mountains and rivers, this building is independent and quiet, and is completely isolated from the metropolitan bustle and hustle. Here is the Shangri-Lain its true sense.
We try our best to respect the space structure of the original building, and keep the split-level, height of 6 meters and triangular sunroof. The original irregular structure beam becomes our lighting base, the long and narrow Disable Ramp becomes the Material Area and Printing Center, and the spacious outdoor balcony becomes the best leisure and relaxes area.
We combine the quiet atmosphere into the space by the use of the purest design language. The natural beautiful scenery outside the window is the biggest visual focus when you are indoors. We can calmly appreciate the breeze flowing and branches drifting about. The sky and rivers reflect each other, mountains are overlapped and forests are lush, all of which make people pleasant. The selection of interior furniture and art works also follows the “slow design” concept. Only those who are called “classic” can be named as the owner of space. Ming-dynasty-style round-backed armchair, The Chair、Y Chair、Ghost Armchair…take turns to rebut; while Pop Art, Northern Wei Dynasty Sculpture and contemporary art enhance each other’s beauty, to write a set of harmonious musical movement.
When you place yourself in such space, you will calm down naturally with the quick rhythm and habit gradually leaving. We will have clearer thoughts and deeper studies, so as to treat with all the relations in the designs more accurately and create more in-depth works, as well as to devote ourselves to the internationalization of China designs.
Designer: Classic International Design Organization (Asia) Co., Ltd.
Scope of Design: Interior Design, Lighting Design
Project Name: Office of Classic International Design Organization (Asia) Co., Ltd.
Project location: 2A-05 within South Park Area of Olympic Forest Park, Chaoyang District, Beijing (Yangshan Bridge, the North Fifth Ring Road)
Project Area: 800㎡
Completion Date: 2011.9
Main Materials: Translucentfilm, steel plate, white artificial stone, self-leveling floor, solid-wood bamboo skin

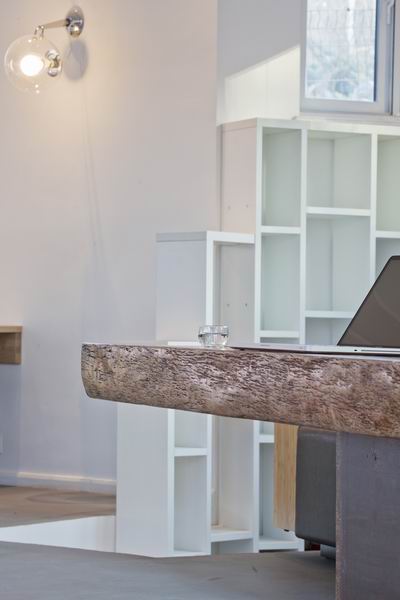

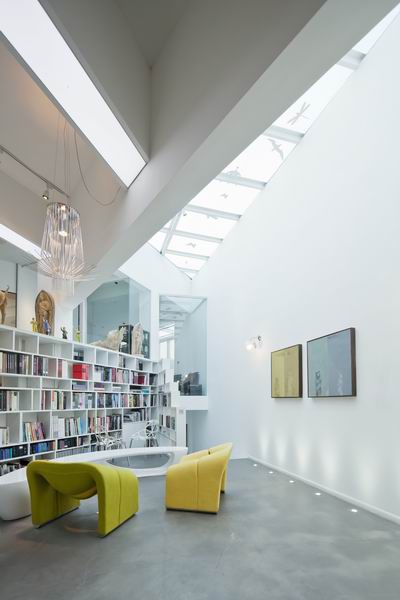

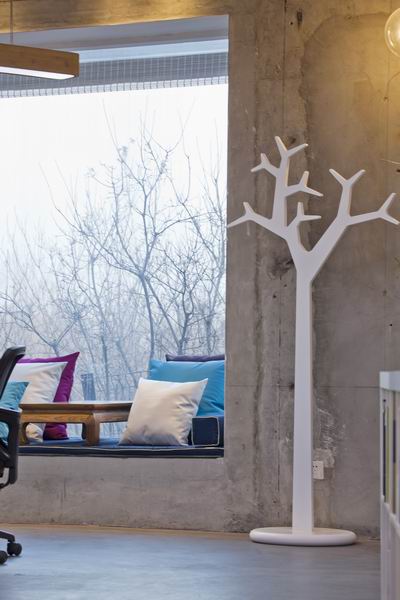
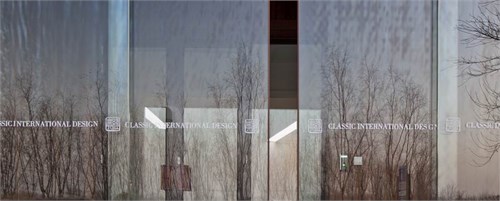
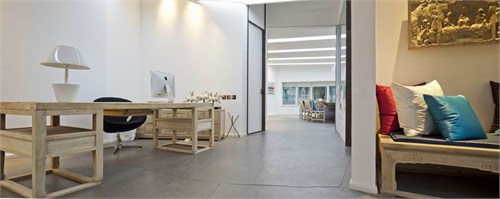

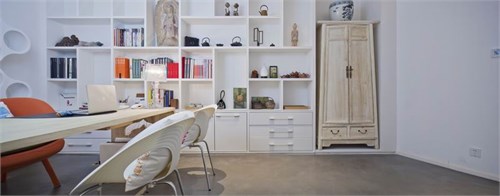




所有评论