景苏楼会所
景苏楼会所位于四川省眉山市的三苏祠博物馆内,其间绿意环绕,碧水迎风,优越的园林环境将建筑物收藏其中。原有建筑为二层砖木结构,曾作为博物馆的招待所使用,但由于多年闲置,庭院内杂木丛生,水道淤滞,给设计带来极大的机会及挑战,此次改造目的,是将景苏楼打造为综合性的高端休闲空间,为博物馆提供新的服务功能。
设计工作围绕中国文人的庭院生活展开,苏东坡是宋代的文坛领袖,当其时,呼朋唤友,快意人生。景苏楼会所也寄期望成为今天中国上层精英人士的首选会聚之地。
室外空间的设计将传统的造园手法与当代的审美需求相结合。曲折的回廊将两处院落分隔开,但又形成空间上的连续性,庭院中的瀑布成为主景观,倾泻而下的水流形成动感的韵律和美妙的音阶,成为整个院落的中心,整个庭院充分体现中式园林“移步换景”的手法,每走一段路或转个弯都会有不同的视觉听觉体验,“随机因缘,构图成景”这也是中国式庭院生活的精髓。
室内空间的营造同样以庭院为中心,中国的文人是为庭院而生的,居于室内,窗成为内外景致连接的媒介。于是窗的材料,选用了近似传统窗纸的夹绢玻璃。透过格栅,院内的景致隐约可见,形成了梦幻的意境。室内的空间设计尊重中国古建筑的内空间结构,充分体现了中式古典建筑的结构及空间美感。
在室内材料及家具的使用上,注重选择有细腻质感的材料,如珠粒壁纸,丝质皮面,石材马赛克等,塑造出古典优雅的高贵室内空间。协调淡雅的色彩搭配,更是契合中国文人生活意境的品位需求。
三苏祠博物馆景苏楼会所
设计方:经典国际设计机构(亚洲)有限公司
设计师:王砚晨 、李向宁 、杨丁
建设方:北京眉州酒店管理公司
设计范围:建筑改造 园林景观设计 室内设计 照明设计
项目名称:三苏祠景苏楼会所
项目地址:四川省眉山市纱彀行南段224三苏祠博物馆内
项目面积:室内800m2 园林3000m2
竣工日期: 2013年1月
主要材料:云南大理石、银灰洞石、水墨白马赛克、珠粒墙纸、青铜浮雕、
水杉木挂件、黑色镜钢、手工丝毯
摄影:申强
Jingsulou Club
Jinsulou Club is situated in Sansuci Museum, with green trees and blue water surrounded by superior garden environment. The original building was a two-storey stone and timber structure served as the guest house of the museum. Due to being idle for many years, the courtyard was dense with bushes and silted waterway, which brings great opportunities and challenges for the
design. The objective of the renovation is to turn Jingsulou into a comprehensive and high-end leisure space to provide new service function for the museum.
The design is focusing on Chinese literati courtyard living. Su Shi was a leading literary of the Song Dynasty. At that time, he would often entertain his friends to have pleasure in life. Jingsulou is also expected to become a preferred gathering place for Chinese elites.
The outdoor space design combines traditional landscape techniques with contemporary aesthetic needs. Winding corridors separate the two courtyards but is formed with the continuity of the space. The waterfall in the courtyard becomes the main landscape, with water pouring down forming dynamic rhythm and beautiful sound. The whole courtyard fully reflects Chinese garden approach with each stretch of road or turn having different views and experience which is the essence of Chinese courtyard life.
The creation of interior space is also centered on the courtyard. Chinese literati was born for the garden. Living indoors, the window serves as a medium connecting the outside views. Thus, traditional window paper-like silk glass is chosen as the material for the window. Through window panel, the courtyard scene can be faintly seen, forming a dreamlike sight. The interior design respects Chinese classic interior space structure and fully reflects Chinese classical building structure and spatial beauty.
Delicately textured materials were selected for the use in the room and furniture such as beads wallpaper, silk like leather, stone mosaic which creates an elegant and noble classical interior space. Coordinated simple and elegant colors are quite in conformity with Chinese literati artistic taste of life needs.
Sansuci Museum Jingsulou Club
Designer: Classical International Design (Asia) Limited
Builder: Beijing Meizhou Restaurant Management Co. Ltd.
Design Scope:Building renovation, landscape design, interior design and lighting design
Project Name: Sansuci Jingsulou Club
Project Site: Inside Sansuci Museme, 224 Shagouxing South, Meishan City, Sichuan Province
Project Area: indoor 800m2, garden 3000m2
Completion Date: January 2013
Main material: Yunnan marble, silver travertine, mosaic white ink, beads wallpaper, bronze relief, China fir pendant, black mirror steel, handmade silk carpet

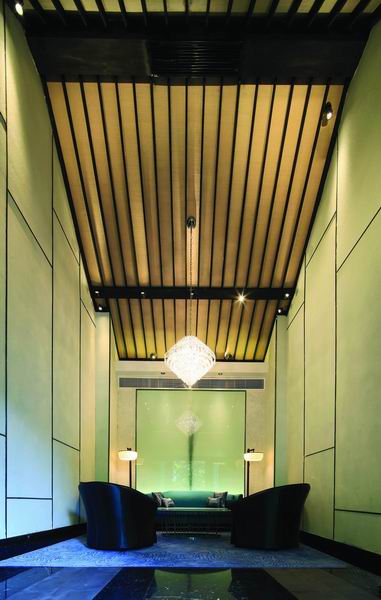
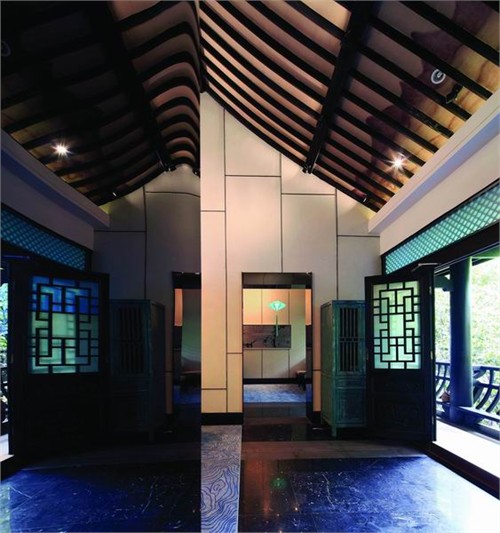
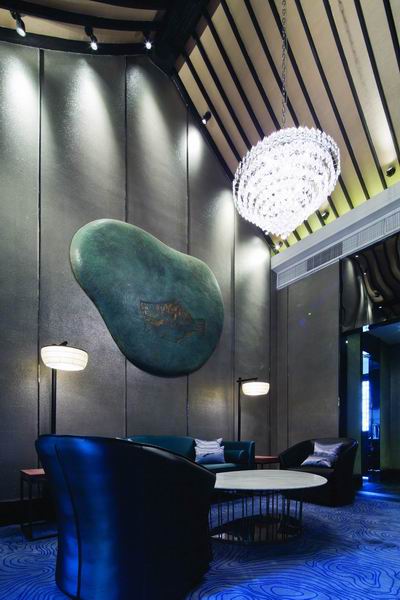
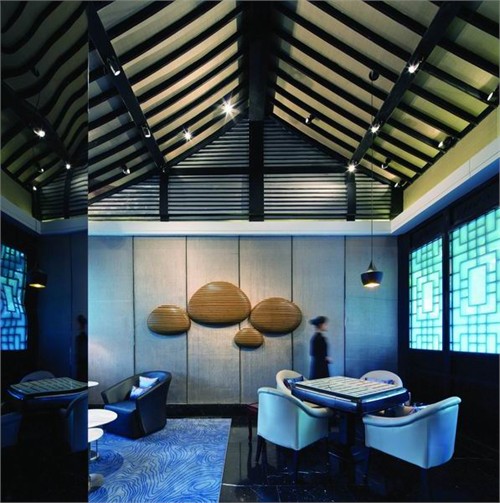
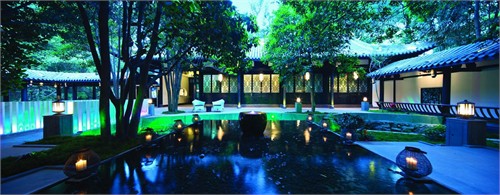


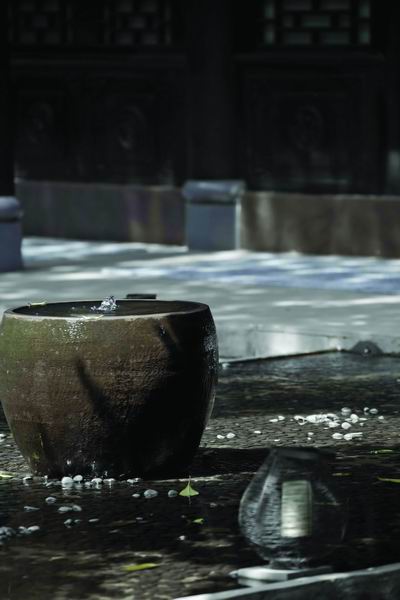
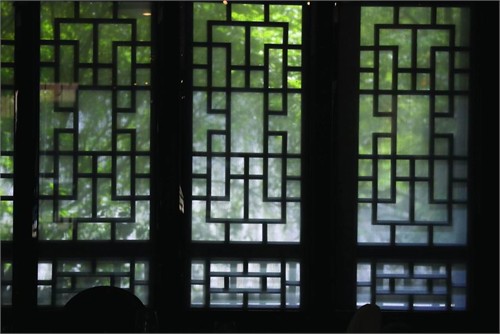
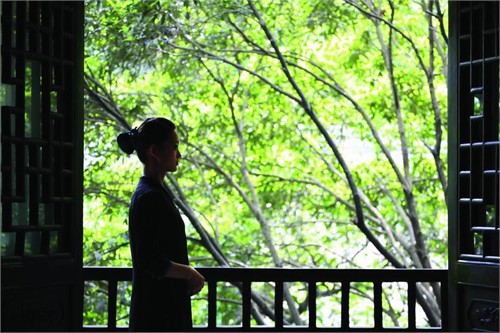





所有评论