INNHOUSE
Place-making Innovation Sustainability
“INNHOUSE” is set on a forested hill with sweeping views of a green valley and the
Kunming cityscape. This eco guest house is conceived as a village for travelers, with
17 guest suites in a cluster of four L-shaped structures linked by natural trails and
courtyards at varying levels. Densely landscaped with many retained trees, the timber
clad building with reconstituted bamboo decking is a simple arrangement of forms
largely devoid of decoration. Each building unit is composed of three masses – two
wings and a semi-opened vertical circulation unit – linked by a viewing bridge-
corridor. Each guest suite reads as an extension of the landscape. Integrated with a
cantilevered balcony, the living spaces open directly into the surrounding greenery.
With subtle lighting through a series of vertical windows, the more private bathroom
end is behind a feature partition wall and forms a box within a box. Primary
sustainable technologies applied include passive design to maximize day lighting and
natural ventilation, site watershed conservation, solar thermal hot water, rainwater
recycling and grey water reuse, a highly insulated envelope, reconstituted bamboo with
low embodied energy, habitat preservation and intelligent building control. The project
is the latest in a series of projects in Kunming by the Architect aiming at raising
aspirations for environmentally sensitive design and establishing a benchmark for
future development in the region.
隐舍
场所 创新 永续
“隐舍”(INNHOUSE)坐落于云南昆明市郊覆盖着茂密树林的山地上,可以俯瞰山谷和整个城市景
观。这处隐于林间的小型生态旅舍仅为旅者提供十七间体验式客房。依托起伏的山势并融合场地保
留的树木,四座高低错落的L形建筑以村落的形式聚集,形成通过曲折步道联接并面向山谷的系列半
开放庭院。每座单元建筑分为三个体量, 即两个翼和半开放垂直上落空间,并通过景观廊桥连接。
客房设计是林间风景的延续。起居和卧室的一侧面向山谷和庭院,设计开敞通透并结合深远出挑的
景观露台。较为私密的卫浴一侧与起居空间通过木质的特征墙分隔,竖窗引入微妙的光线。旅舍大
量采用竹木等自然环保素材表现朴实简约的形态。建筑落实低碳环保策略,协助拓展当地日益兴起
的生态旅游的视野。建筑依照当地的气候特点, 通过模拟和被动环境调节实现自然通风和采光。项
目的可持续发展特点包括, 分水岭策略、太阳能热水技术、高保温外墙体、双层LOW-E窗、屋顶种
植、环保建材、透水性地面、LED灯、生态多样性和本地植被景观、新风热回收系统、高效能热泵、
雨水回收用于景观、中水处理、绿色智能化管理。“隐舍”是建筑师在“创意绿色”概念下在中国
完成的系列作品之一。
项目名称;Innhouse隐舍
地点:中国云南昆明世博生态城
建筑面积:4350平米
建筑设计:郝琳博士(Design Principal), Peaker Chu, Judy Lee, Connie Chiu – Oval
partnership /Integer Intelligent & Green
景观设计:Oval partnership /Integer Intelligent & Green、阿特金斯(上海)
机电设计:Hyder Consulting Ltd
结构设计:云南人文设计研究院
室内设计: Oval partnership、昆明精石环境艺术设计有限公司
标识设计:Hybrid Limited
智能化设计:NICO
摄影:Kerun Ip
奖项: 2012 RIBA International Award, WAN Hotel of the Year Award 2012, 2011 HKIA
Annual Award
INNHOUSE隐舍 获奖情况
英国皇家建筑师协会(RIBA)近期公布了12座该协会年度国际建筑奖获奖作品(RIBA International
Award),其中包括Oval Partnership (欧华尔顾问有限公司)旗下的Integer智能绿色公司设计的
中国昆明隐舍生态酒店(Innhouse)。评委高度赞赏该建筑将本地环保议题精巧地融入旅舍建筑之
中。该项目的设计总监郝琳博士认为这是国际建筑界对于在中国发展当地创意绿色建筑的高度肯
定。鸟巢与北京T3航站楼是2009年的获奖作品。隐舍Innhouse亦因其自然环保的特点和生态旅游的
示范荣获了2012世界建筑新闻网酒店建筑年度总冠军奖(WAN Hotel of the Year Award 2012)。
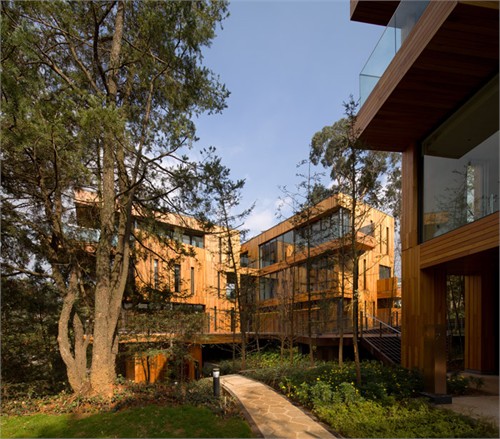
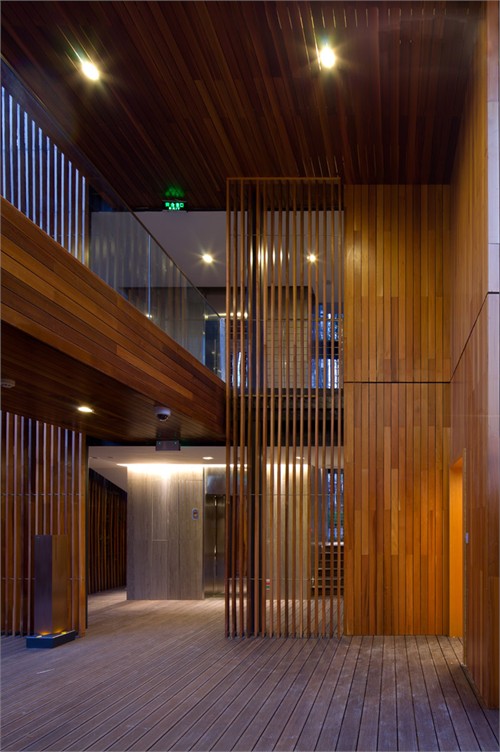
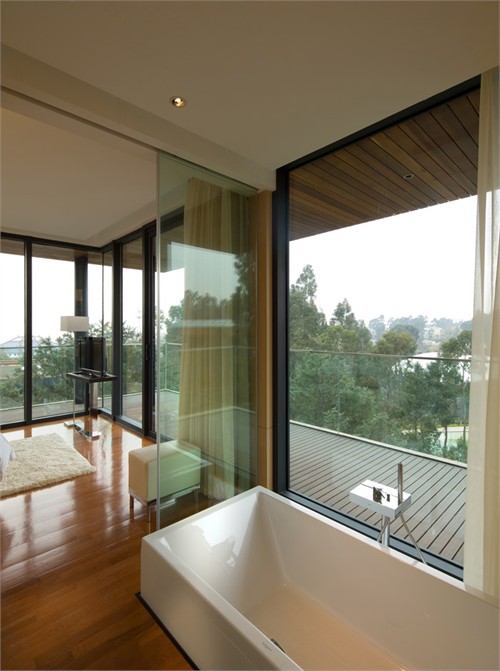
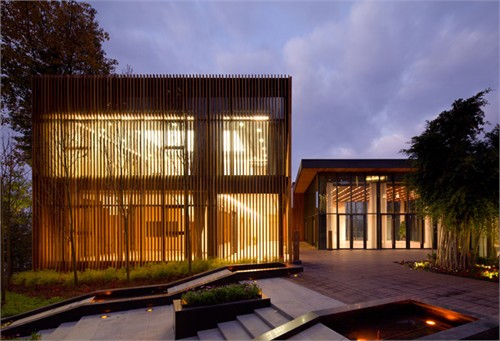
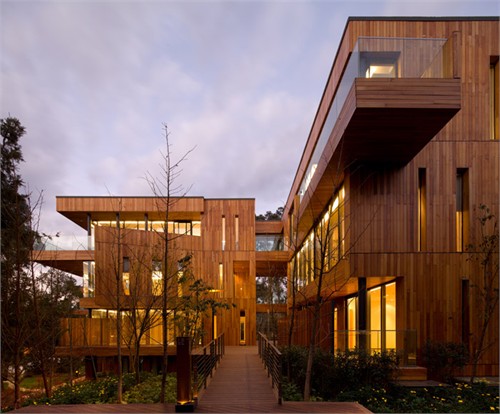
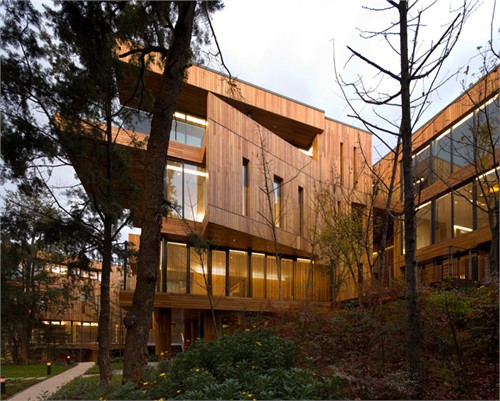
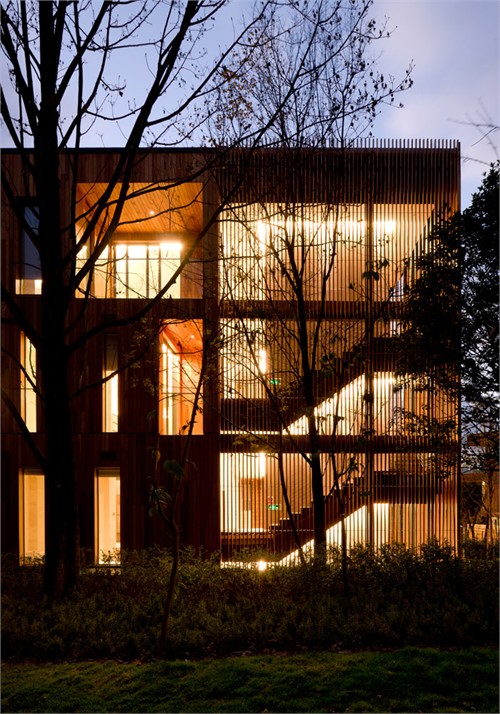

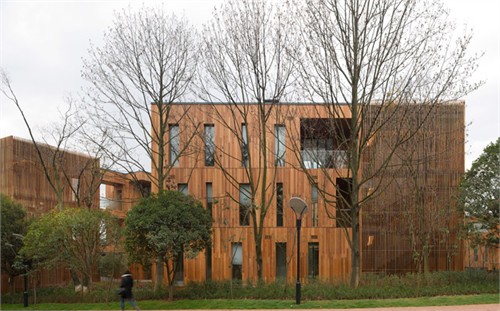
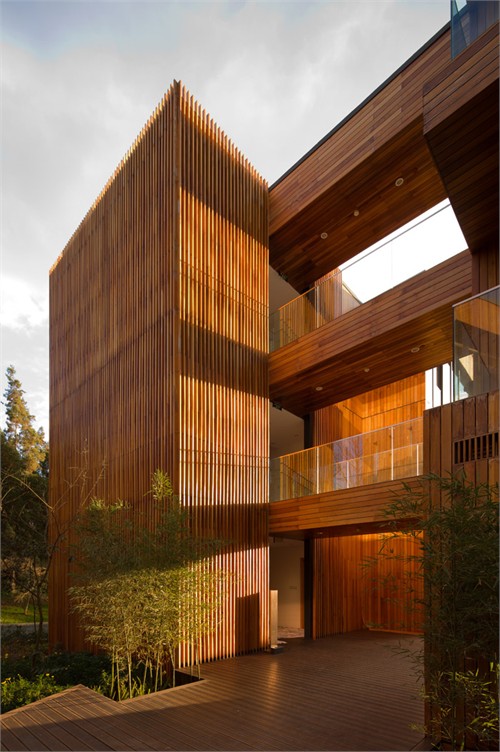

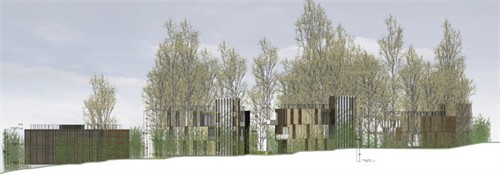
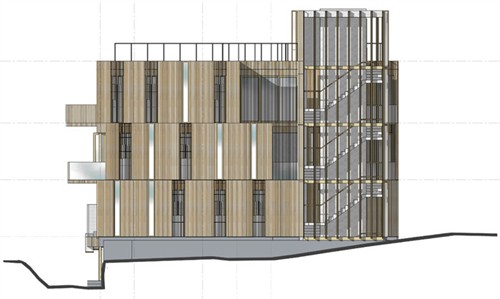
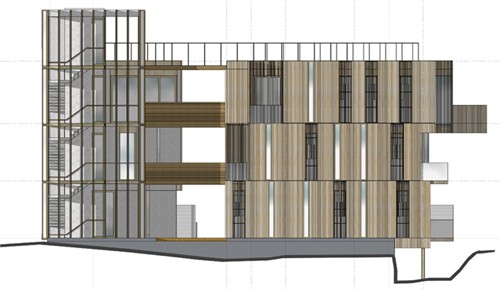
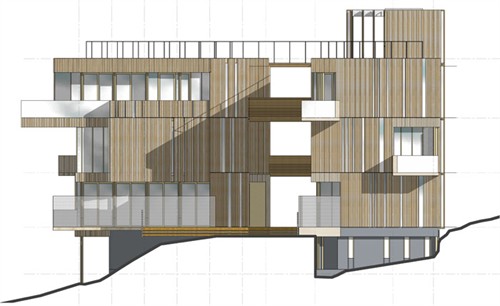
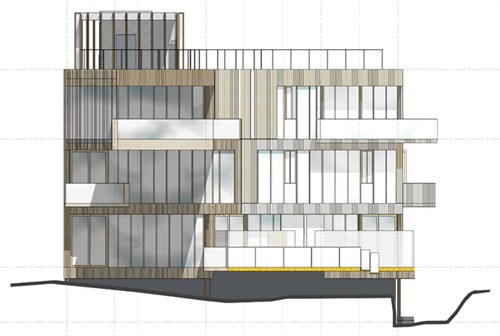

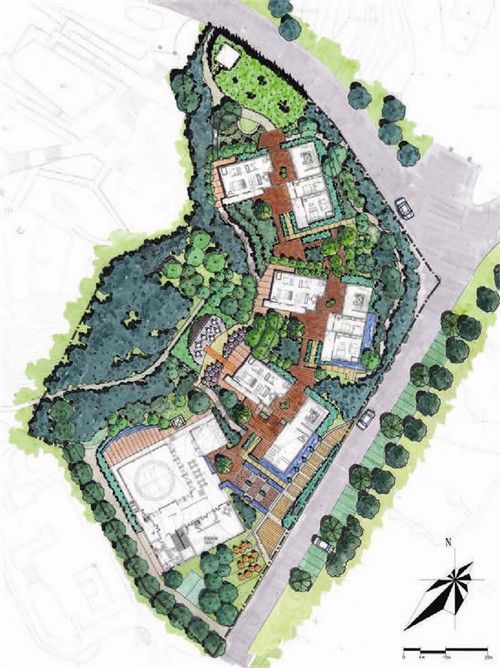
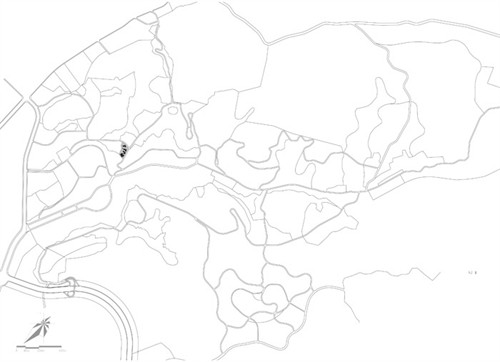
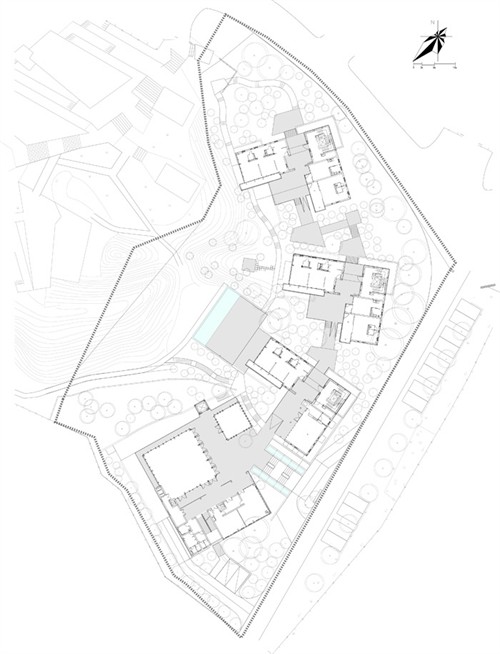
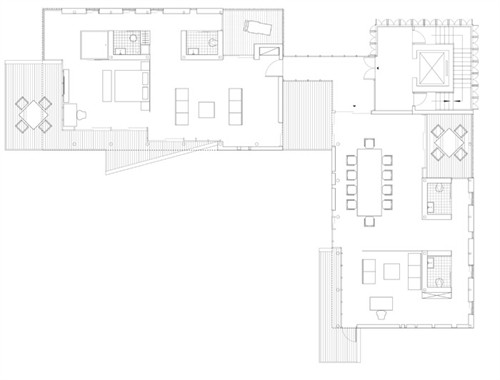
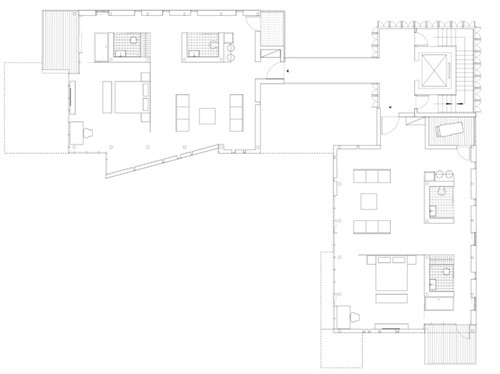
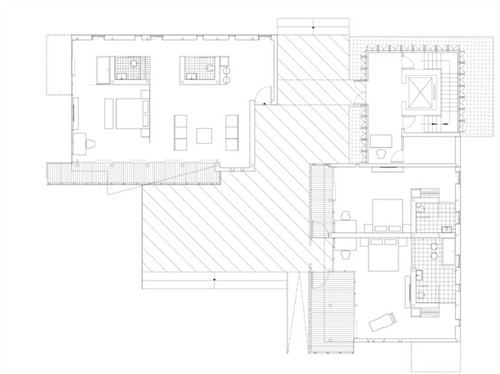




所有评论