the 'westside project' by daniel libeskind is a new centre for leisure and shopping in brünnen, switzerland.
totaling 1.5 million square feet, the multi-use complex includes 70 shops, a hotel, multiplex cinema, fun bath
with wellness center and housing. it is well-integrated into the district of bern, where the building is found
positioned over the city's major highway, complete with its own highway exit and train stop.
the overall construction is made up from cubes which are defined by angled, crystalline forms which look like
pieces of rock breaking through cube. the central steel concrete construction is designed to look like
a trapezoid crystal and creates openings, galleries and arcades within the centre. the design is meant to reflect
the life of the swiss city, with the intention of blending architecture and landscape on a larger, urban scale.
日志
the 'westside project' by daniel libeskind
(2008-12-19 13:21)
标签:无
登录发表评论
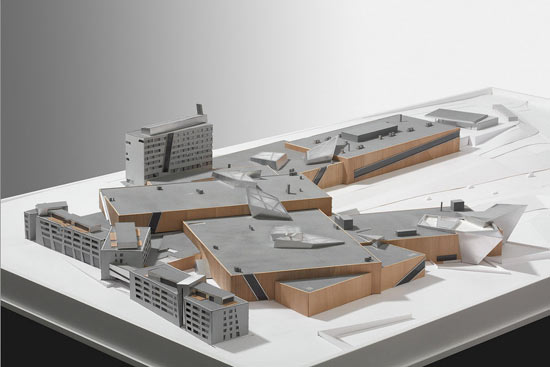

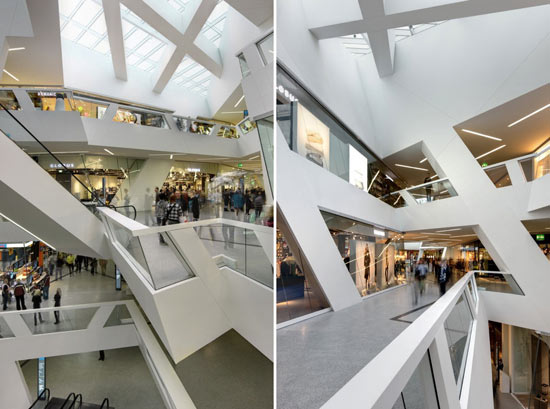
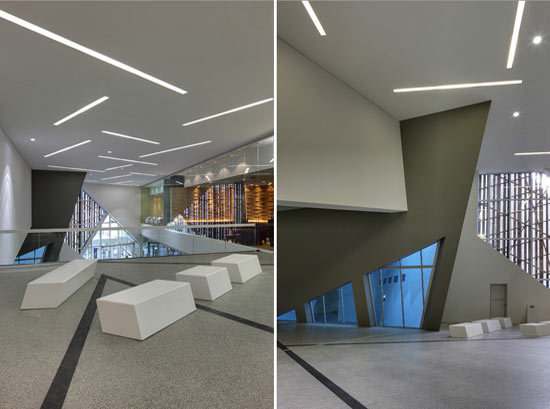




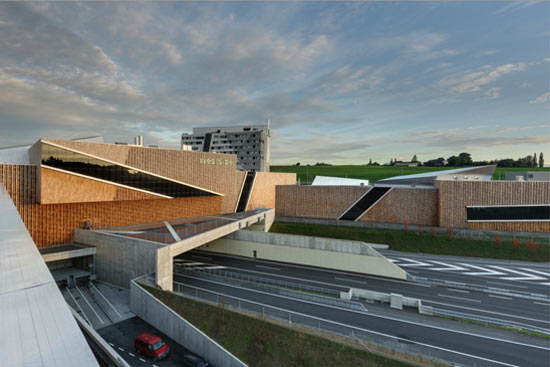
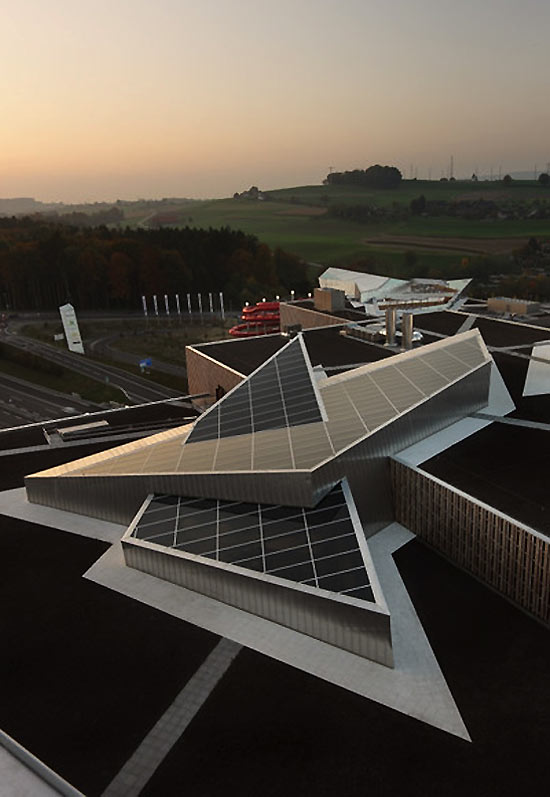




所有评论