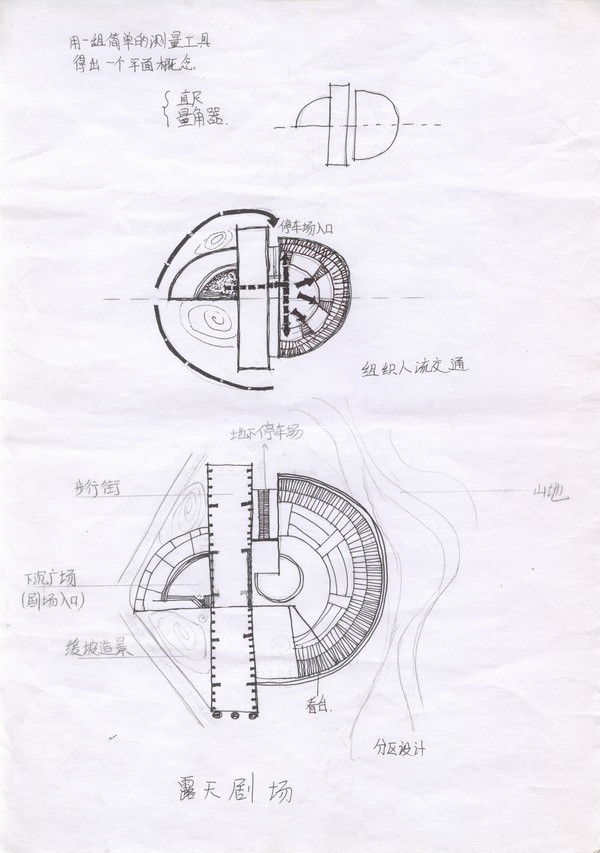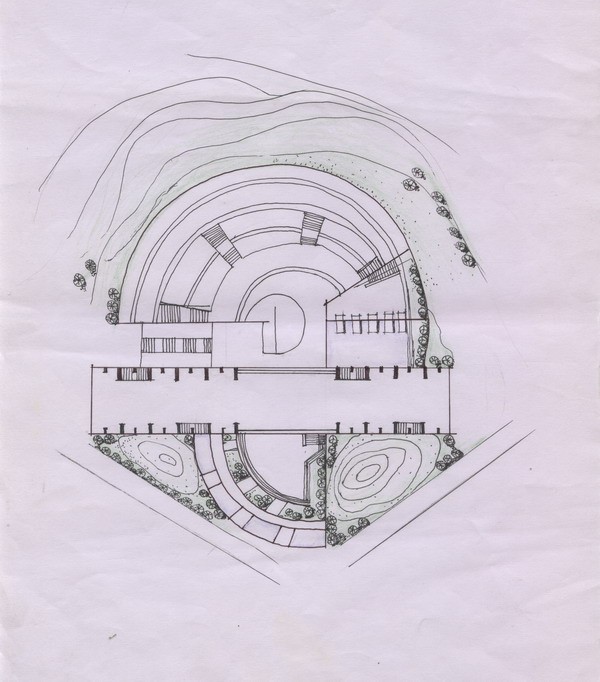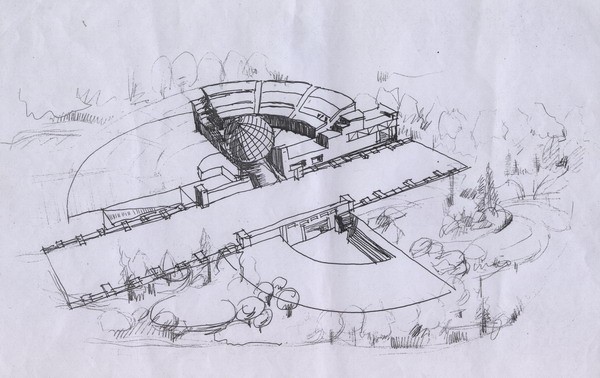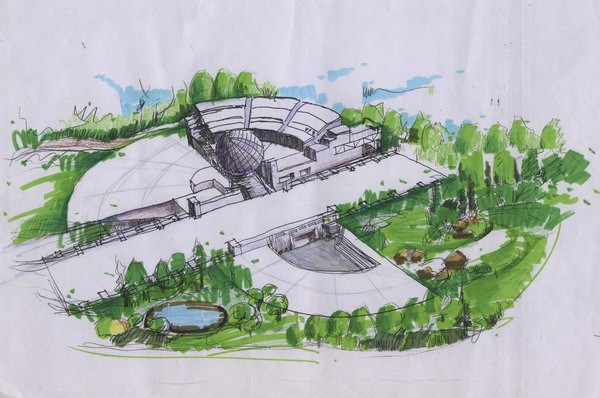This is a preliminary draft of an open-air theatre.
First of all you can draw a conception of plane by a group of simple geometric shapes. And you can also imagion them into a ruler and Jiaoqi. The semi-circular outskirts below, which is similar to the scale of the Liang Jiaoqi,is the bleachers of open-air theater .The rectangular which likes a ruler,is the streetscape public square of the open-air theater . A quarter semi-circle is the underground entrance, which is also a sink dyadic public square. This is just the initial idea, which can not be adhered to. The effect plan of the construction is also different to plan because some of the ideas of changed.
这是在大二的时候为参加一个建筑设计竞赛而画的草图,最后因为时间关系没来得及参加比赛。呵呵 ,画来画去,也没构思出来一个成型的建筑。拿出来在这里晾晾.
这是一座露天剧场的初步草图。
首先由一组简单的几何图形得出一个平面概念,也可以把这些简单的几何图形想象成直尺和量角器。下面这个半圆形的外围,也就是类似量角器上的刻度的,既是露天剧场的看台。直尺似的长方形,既是露天剧场的街景广场。四分之一半圆是剧场的地下入口,也是一个下沉式广场。这是最初的一个想法,但没能把这个方案坚持做完。建筑的效果图也因为一些想法的改变,和上面的平面图有些区别。









所有评论