三递板文化
随着电脑技术的发展,建筑室内室外的墙面装饰越来越丰富,立体生动。平面和三维立体造型的时尚趋势越来越被人们关注和采用,创新不断。材质上也有纤维、金属、石膏、板材等等发展的越来越丰富。外墙装饰还与遮阳通风结合了起来,内墙装饰也注重了吸音防火等功能。
-
The perforated steel façade of Piercy Conner Architects’ Restello apartment building provides natural ventilation and shade; image © Piercy Conner Architects
-
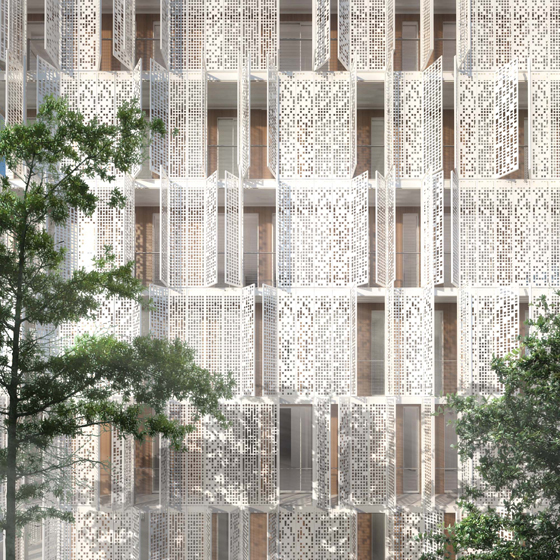 The etched pattern displays clear Eastern influences; image © Piercy Conner Architects
The etched pattern displays clear Eastern influences; image © Piercy Conner Architects -
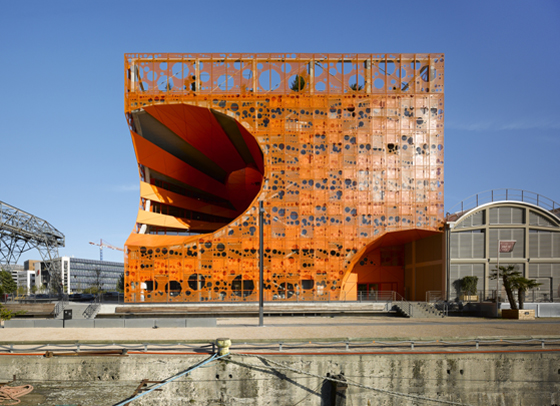 Two huge voids in the Orange Cube help provide light, ventilation and views of the city; photo: Roland Halbe
Two huge voids in the Orange Cube help provide light, ventilation and views of the city; photo: Roland Halbe -
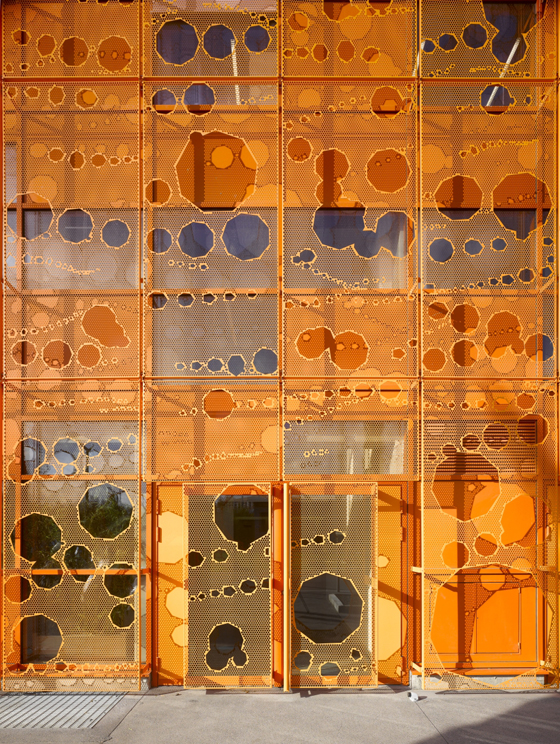 The entire building is covered in a random pixellated pattern; photo: Roland Halbe
The entire building is covered in a random pixellated pattern; photo: Roland Halbe -
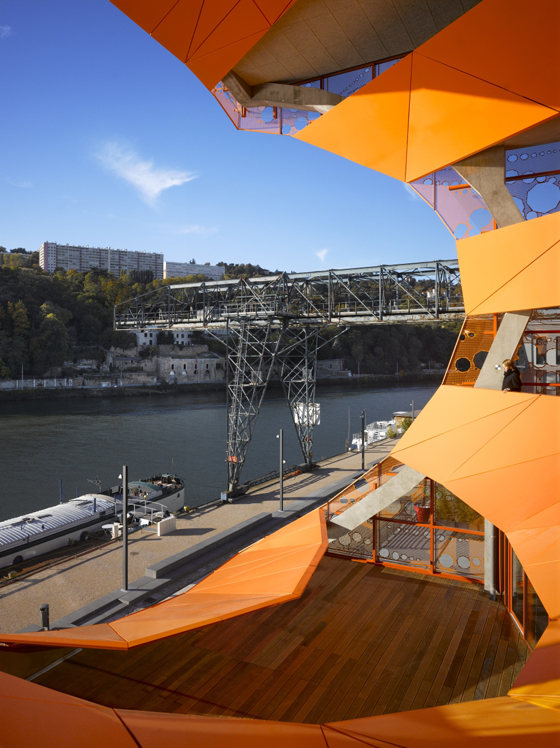 One of the large voids cuts a section through the floors, creating balconies and communal areas; photo: Roland Halbe
One of the large voids cuts a section through the floors, creating balconies and communal areas; photo: Roland Halbe -
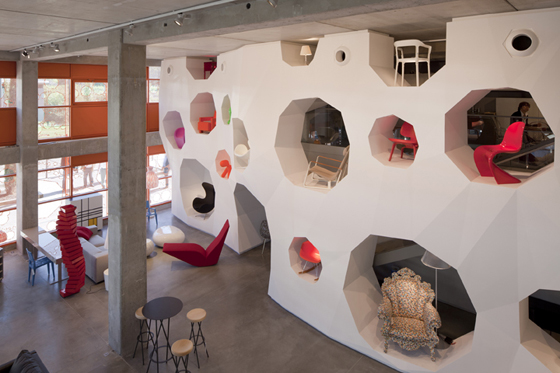 Polygonal apertures in the display wall mirror the form of the holes in the façade; photo: Nicolas Borel
Polygonal apertures in the display wall mirror the form of the holes in the façade; photo: Nicolas Borel -
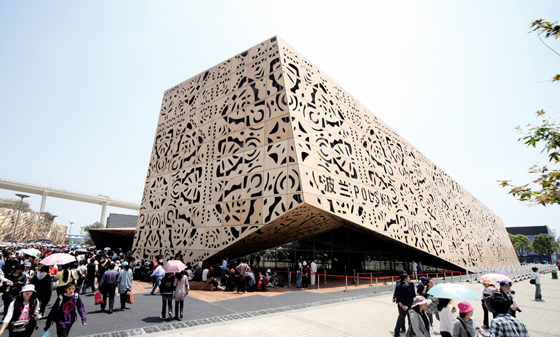 Traditional Polish folk art inspired the perforated pattern applied to the surfaces of the Polish Pavilion at last year’s Shanghai Expo by WWAA Architects; photo © WWAA上海世博会波兰馆也是这方面的代表作,外墙使用的胶合板装饰木板造型,配以剪纸图案立体墙面。白天和夜晚的效果非常独特。
Traditional Polish folk art inspired the perforated pattern applied to the surfaces of the Polish Pavilion at last year’s Shanghai Expo by WWAA Architects; photo © WWAA上海世博会波兰馆也是这方面的代表作,外墙使用的胶合板装饰木板造型,配以剪纸图案立体墙面。白天和夜晚的效果非常独特。 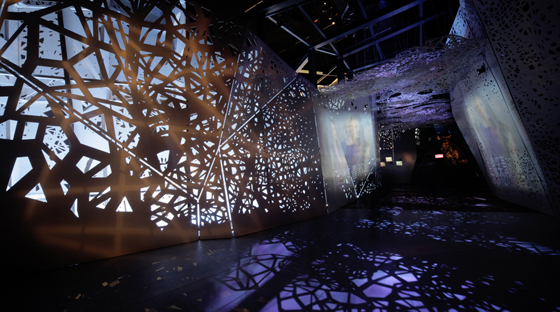
-
Internally, the patterns changed as the visitor moved through the exhibition; photo © WWAA
-
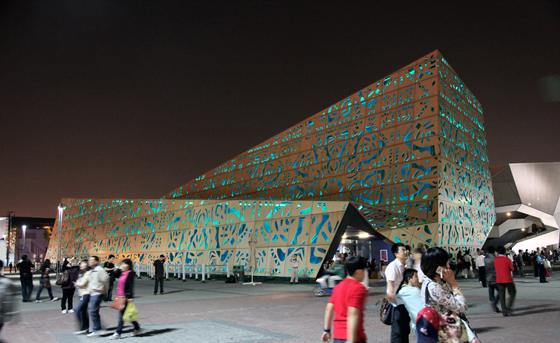 At night, the pavilion was lit from within, with multi-coloured lighting emanating from the perforations; photo © WWAA
At night, the pavilion was lit from within, with multi-coloured lighting emanating from the perforations; photo © WWAA -
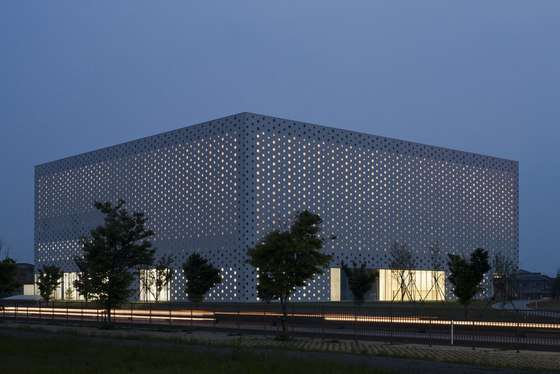 6,000 holes allow light to enter the Umimirai Library by Coelacanth K&H Architects; photo: Satoshi Asakawa日本早川设计的图书馆
6,000 holes allow light to enter the Umimirai Library by Coelacanth K&H Architects; photo: Satoshi Asakawa日本早川设计的图书馆 -
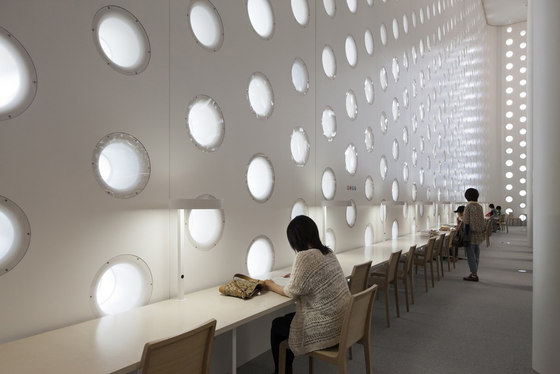 The holes provide soft, natural light to the cavernous interior; photo: Satoshi Asakawa
The holes provide soft, natural light to the cavernous interior; photo: Satoshi Asakawa -
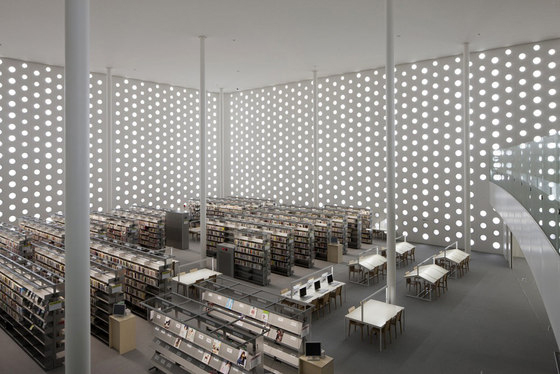 The reading room features 12-metre-high ceilings, supported by 25 slender pillars; photo: Satoshi Asakawa
The reading room features 12-metre-high ceilings, supported by 25 slender pillars; photo: Satoshi Asakawa -
开放空间,流动的墙壁,淡淡的窗帘,一个穿孔的屏风上。屏风是用来控制的私密区和开放区域光线变化的室内装饰。屏表面装饰的抽象与具象结合的当地文化的展示。展示的图像是一个白色的Hi-Macs研磨成复合表面处理的工艺。
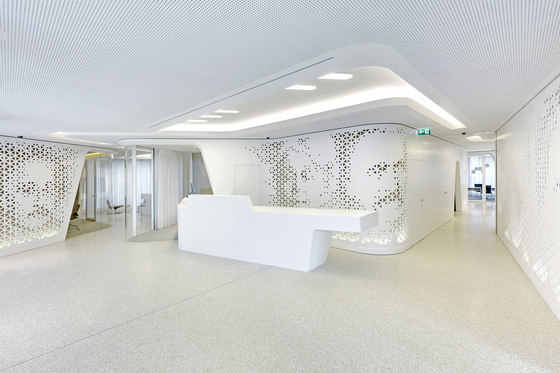 Openness and light are the key characteristics of DGJ+NAU’s bank building for Raiffeisen; photo: Jan Bitter瑞士苏黎世银行,利用室内墙面立体装饰板,打破传统的银行室内设计理念。
Openness and light are the key characteristics of DGJ+NAU’s bank building for Raiffeisen; photo: Jan Bitter瑞士苏黎世银行,利用室内墙面立体装饰板,打破传统的银行室内设计理念。 -
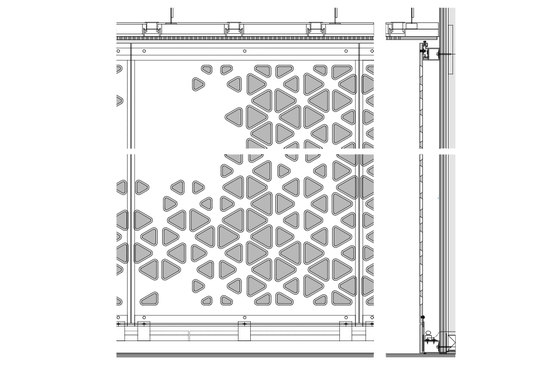 Detail of perforated surface; © DGJ+NAU
Detail of perforated surface; © DGJ+NAU
designed by mayue, lanhaitong, beijing
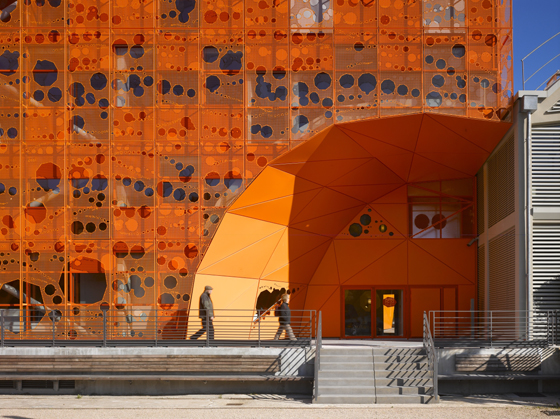

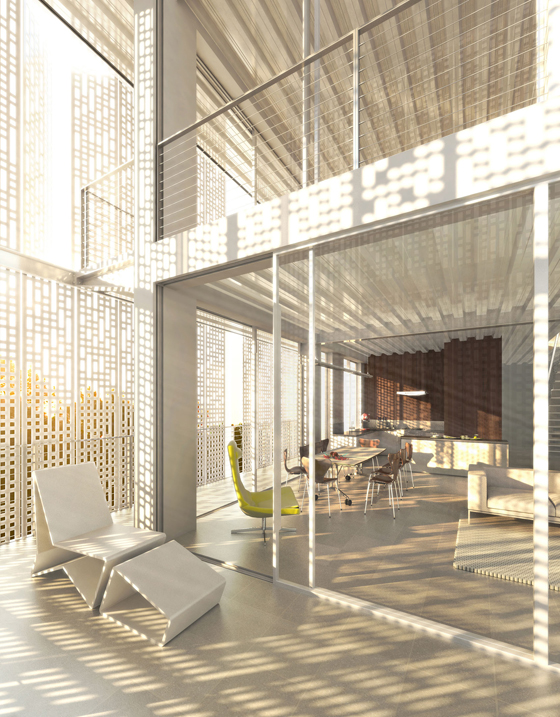
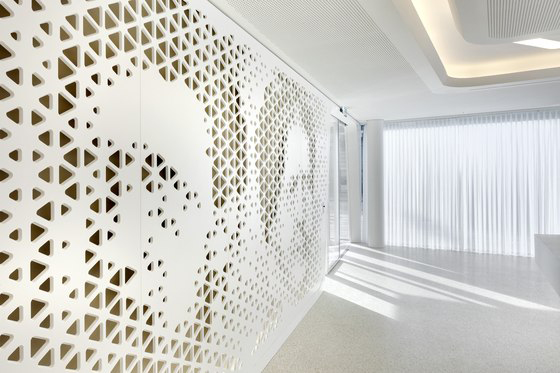





这是什么材料做的??