澳大利亚悉尼的玻璃凉廊住宅
|
Glass Loggia House by Allen Jack+Cottier,
The double-height curtain provides shade and privacy but can be drawn back to open the house to the remodelled garden.
Australian architects Allen Jack+Cottier converted the High Victorian house in collaboration with designer Belinda Koopman, while the garden was redesigned by Vladimir Sitta.
The house formerly contained a private zoo, according to the architects.
Glass Loggia House was recently awarded two Houses magazine awards.
While this house uses a mesh curtain for cooling and privacy, we recently published a house that achieves the same using mist – see our earlier story here.
See also our previous story about a sports centre designed by Allen Jack+Cottier.
Photography is by Nic Bailey of Allen Jack+Cottier.
Here’s some more information from the architects: Glass Loggia House wins two prestigious HOUSES Magazine awards for design excellence Allen Jack+Cottier, Belinda Koopman and Vladimir Sitta of Terragram, have been honoured among Australia’s best house, garden and apartment designers at the inaugural HOUSES magazine awards in Melbourne on Friday evening, for their work on Glass Loggia House in Glebe, NSW.
Their transformation of the dark rear living spaces and run down garden of a grand two storey High Victorian style residence in Sydney’s inner west won the Outside category, and also a High Commendation for House Alteration and Addition under 200 m2.
The judges noted “The approach of both the landscape architect and architect respects the remnants of the past, adding another layer to history. Through a suite of new spaces the house and garden is now more engaged with the people who live there… The walls, rooms, corridors, platforms, and curtains create a palpable ambiguity about what is inside and outside, old and new.”
The house was originally a private zoo, so when work started in 2003 Vladimir Sitta retained and reused building fabric remnants to construct a “Garden of Ghosts” with a polished concrete pool ‘fenced’ by a fish skeleton vitrine and plant filled moat.
Jim Koopman, Director – Architecture, Allen Jack+Cottier, said “ We conceived a double volume glass loggia sheltered on the west by an existing cypress stand to create a useable outdoor area in a way that responds to the grand scale of the existing building ,and was appropriate to the conservation area.
[Search:DCION]
An oversailing glass roof and steel mesh curtain protect a two-storey extension and terrace at a historic Sydney house. |
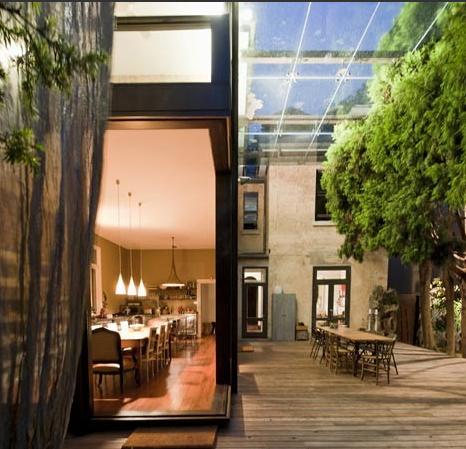
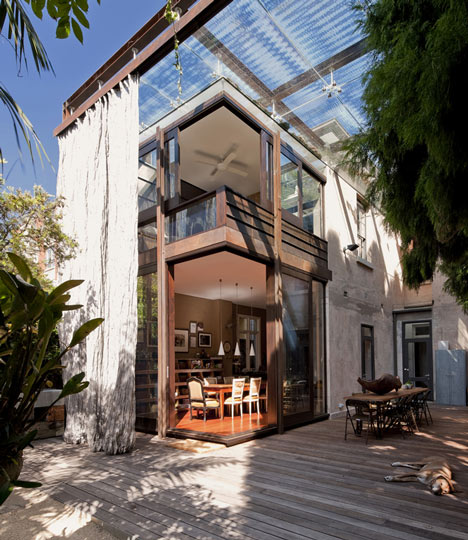
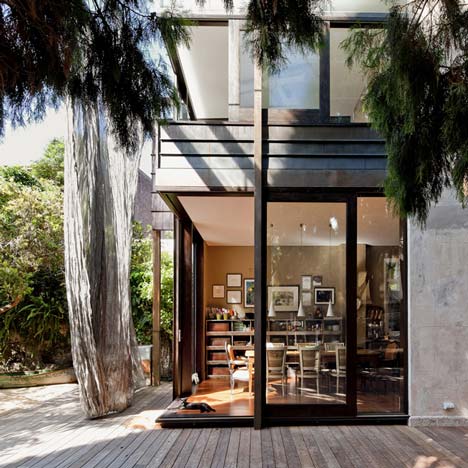
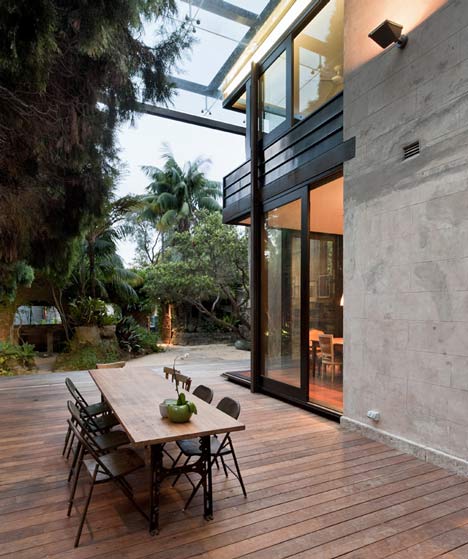
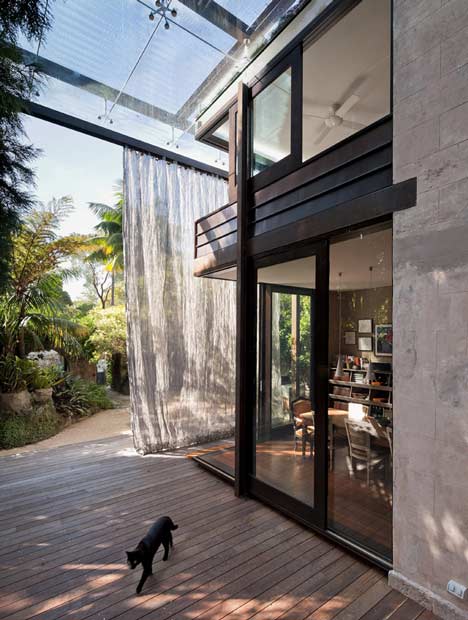
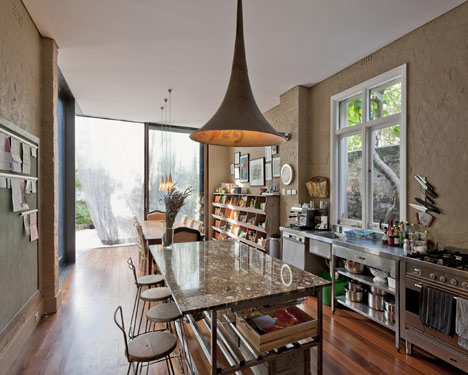
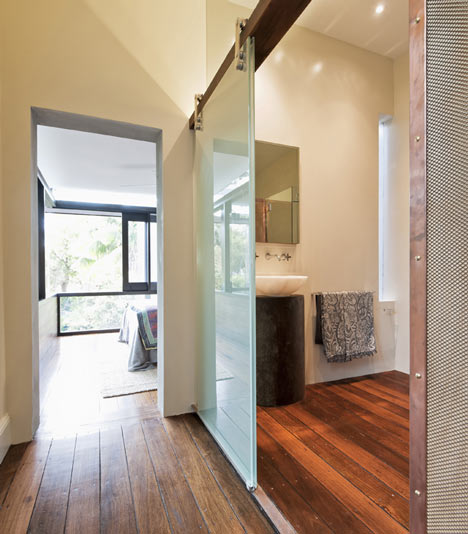
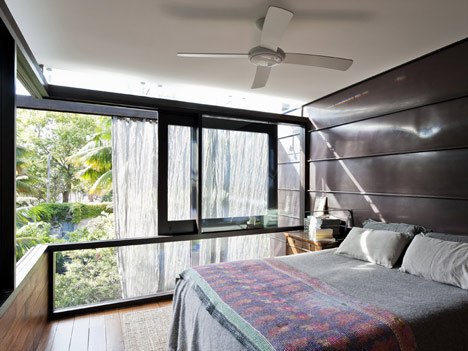
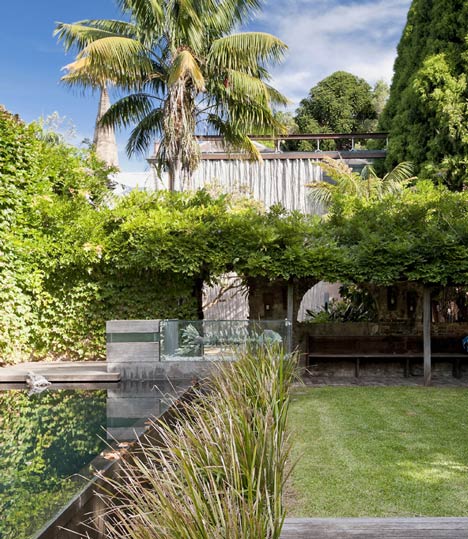
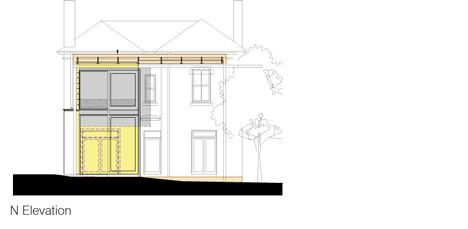
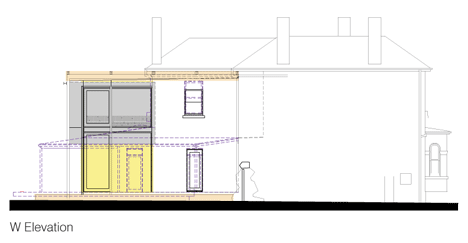
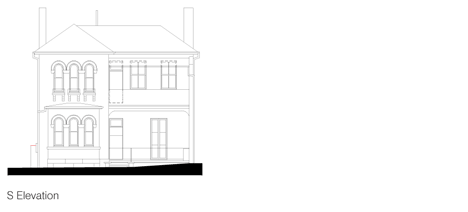
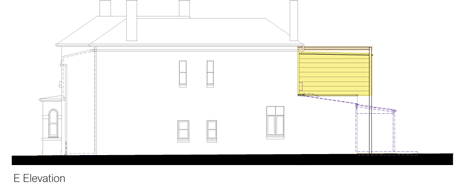
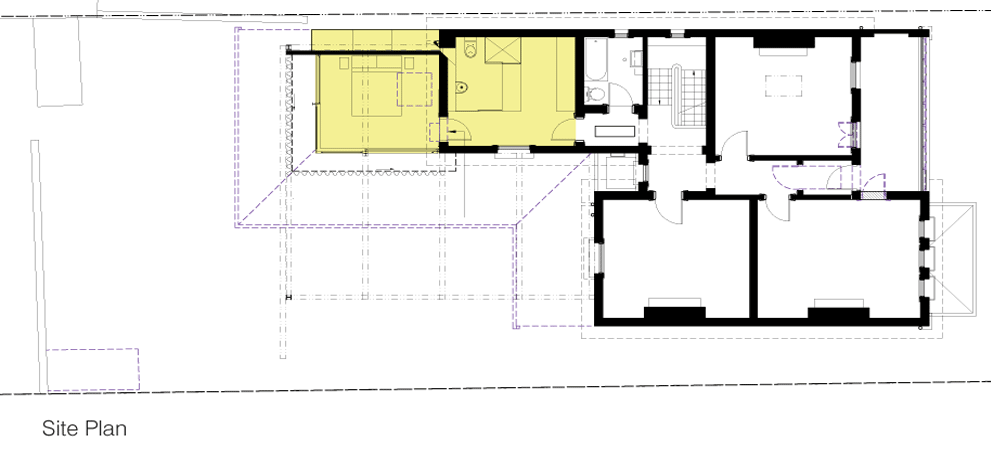 “The loggia and new rooms are designed to exploit the ambiguities between what is inside and what is outside with a dramatic external steel mesh curtain shading the whole north- west facade, which operates to transform the loggia and garden spaces for different family functions.”
“The loggia and new rooms are designed to exploit the ambiguities between what is inside and what is outside with a dramatic external steel mesh curtain shading the whole north- west facade, which operates to transform the loggia and garden spaces for different family functions.”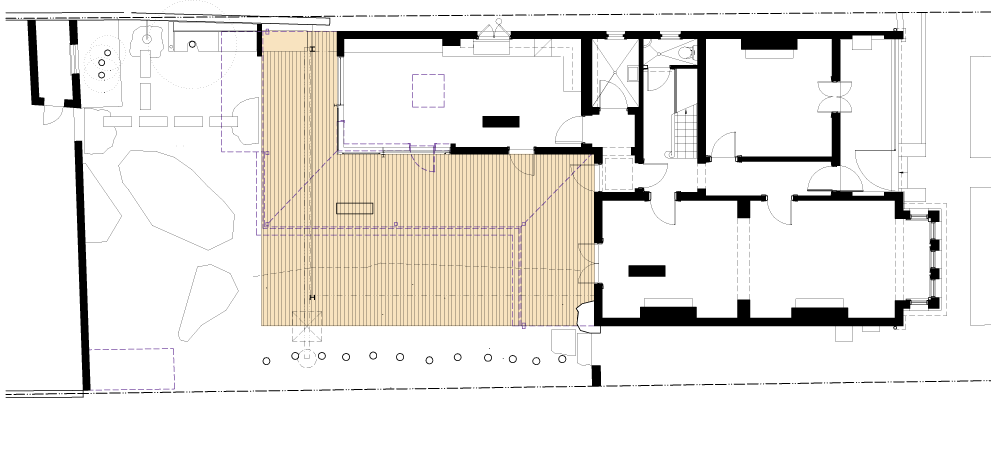




所有评论