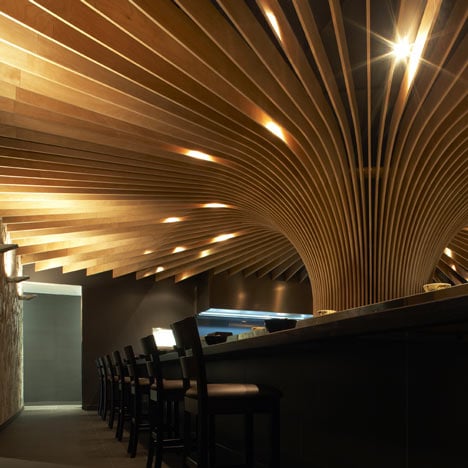
A louvred timber canopy fans up from the centre of this restaurant near Sydney by Australian architects Koichi Takada.
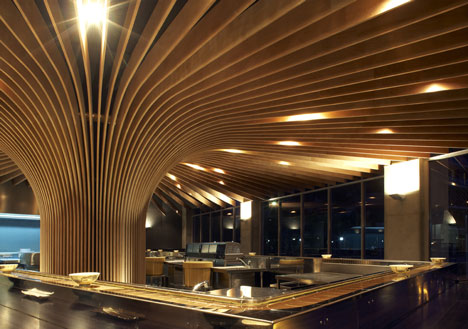
At the Tree Restaurant diners are served sushi from a conveyer belt that circles the central tree-like form.
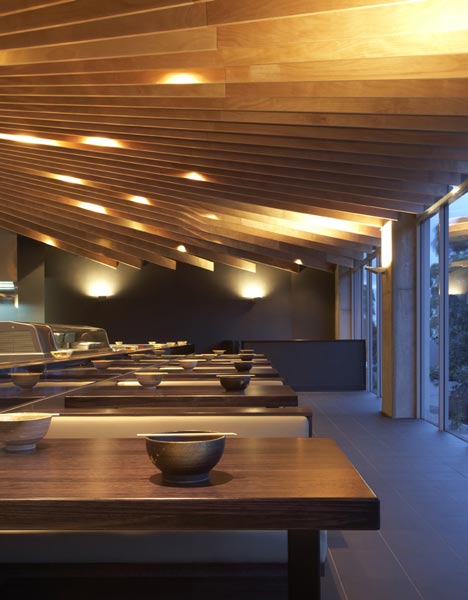
Lighting is concealed behind the louvres and filters through.
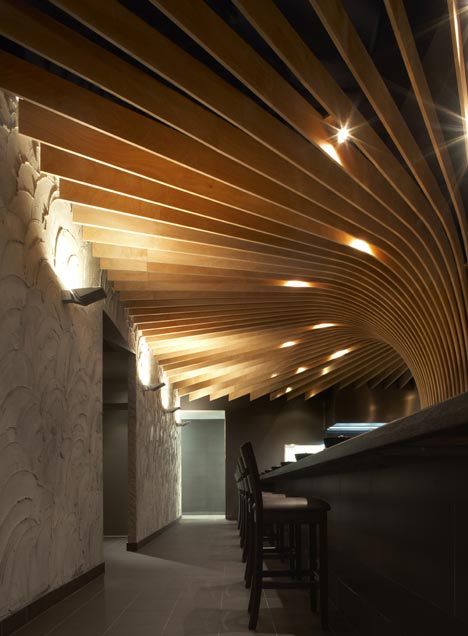
Photography is by Sharrin Rees.
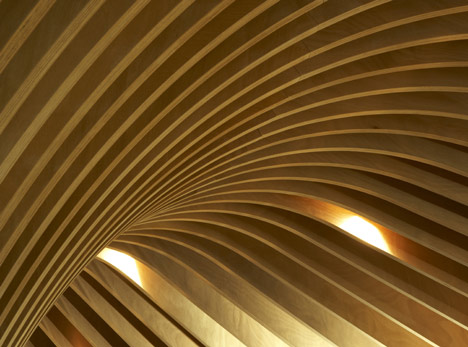
More restaurant architecture and interiors on Dezeen »
The following text is from the architects:
Koichi Takada Architects
TREE
Our practice explores how contemporary interior design can best embody the qualities and virtues present in nature.
We propose a dining concept that recreates HANAMI, the traditional Japanese festival of the Cherry Blossom in bloom. Dining under the cherry blossom trees is a social gathering that celebrates the arrival of spring. This concept not only represents the serving of Japanese cuisines, but also hopes to capture a symbolic place for the locals to gather and dine under ‘one big tree’ and for the owner to nurture the business as if growing a tree.
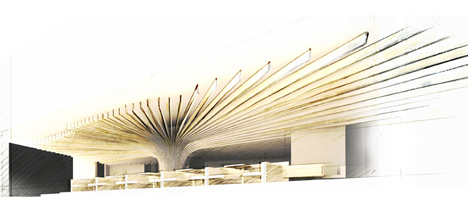
We wish to emulate the comfort and tranquility the canopy of tree can create. Timber profiles create the branches of the tree, transforming the Sushi Train restaurant into a place of nature. Dappled light filters between the timber branches. The flairs of light change as you move through the restaurant, mimicking the irregularity of natural sunlight, while highlighting the path of the Sushi Train.
Conceptually the TREE has become symbolic of the nurture and care put into growing this successful business. The branches extend to the perimeter, encompassing diners and workers alike. The timber profiles have been cut using CNC technology, minimising waste and allowing accuracy and detail in the design. Gaboon Marine Plywood, brings the warmth of timber to the interior, which compliments the texture of the rendered walls. The contrast of these elements highlights the central TREE and the Sushi Train below.
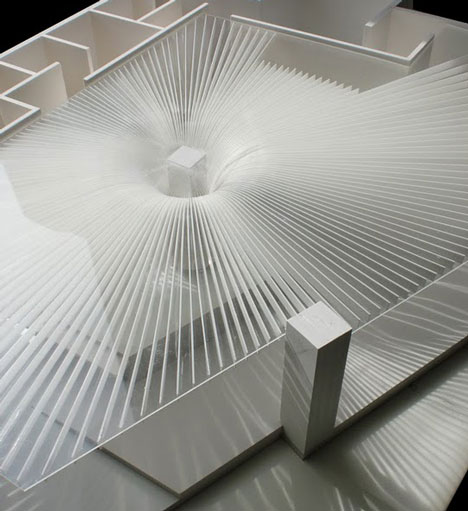
Project: TREE Restaurant
Sushi Train Sutherland
Owner: Mr. Goro Usui
Location: Shop 2 & 3, 570 Presidents Avenue
Sutherland, NSW 2232
Australia
Area: 198m2
Completion Date: December 2010
Design Team: Koichi Takada Architects
Construction Team: Darrell Sadler / Finn Projects
Photographs: Sharrin Rees
Construction: Koichi Takada Architects




视觉很震撼