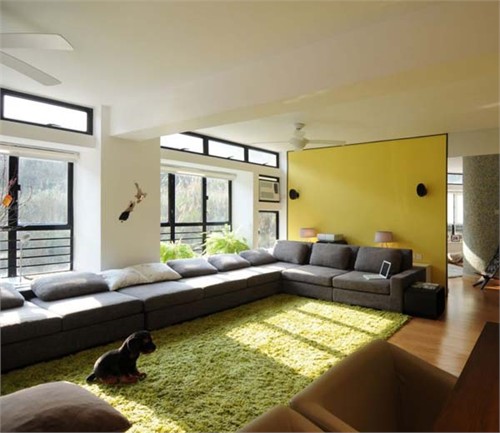
The Matsuki Residence is a modern and exceptionally planned house, designed by Hong Kong based HEAD Architecture and Design. The contemporary and versatile spaces you can see in the pictures used to be part of two smaller apartments. These were transformed into a versatile entertaining space and a comfortable and chic private bedroom and bathroom. Working on a tight budget and time limit, the architects created “a new home for a new family, in which the rituals of family life – bathing, playing, eating, sleeping – can be thoroughly re-evaluated, with an open-plan sequence of simple flexible spaces facilitating the informal flow and changing requirements of an expanding family.” Based on the growing family motif, the walls and space were created as a minimalist canvas on which each member of the family will leave his or her personal print. Windows frame the beautiful views or they can be covered if the family wants to enjoy a movie. A large modular sofa ensures enough room for the extended family and their guests and it can be reconfigured depending on the needs. The bedroom has an airy atmosphere, featuring only the crucial furniture elements. An astounding bathroom was created with the help of round architectural elements. Every inch of this house was carefully planned to be a starting point in the inhabitant’s new life together.
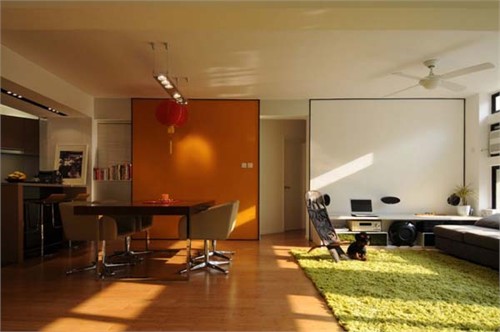
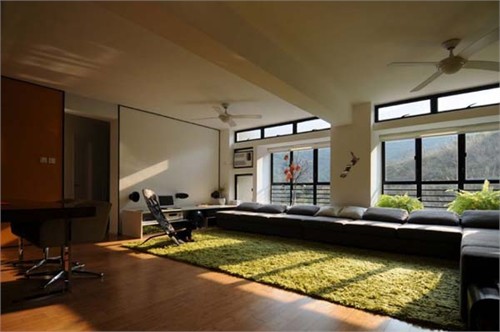
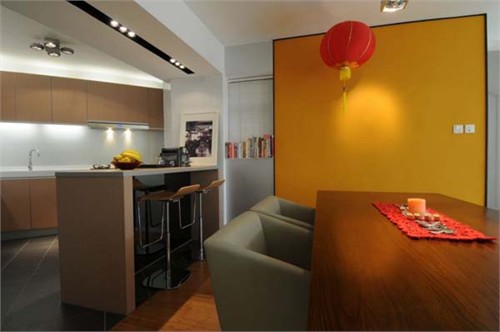
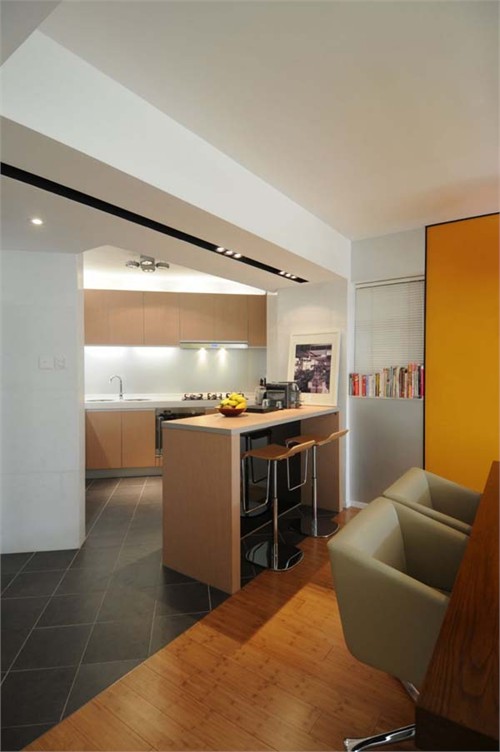
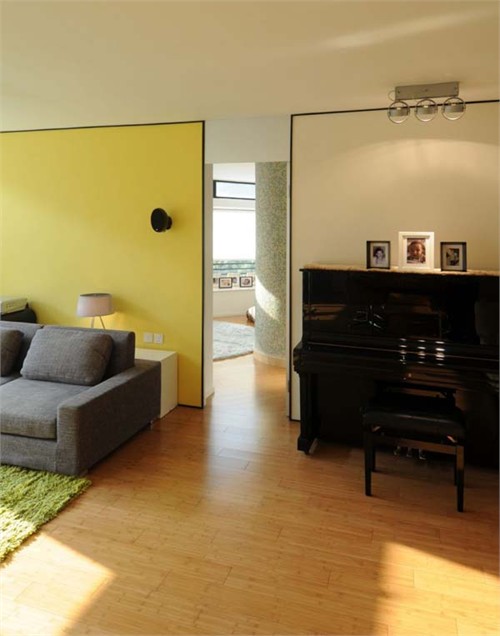

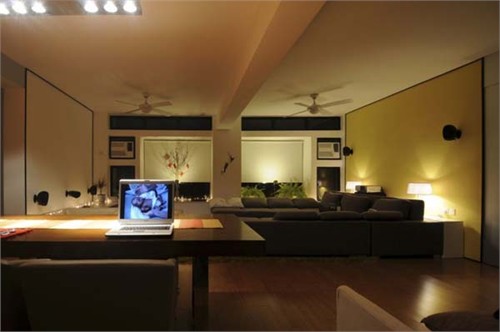

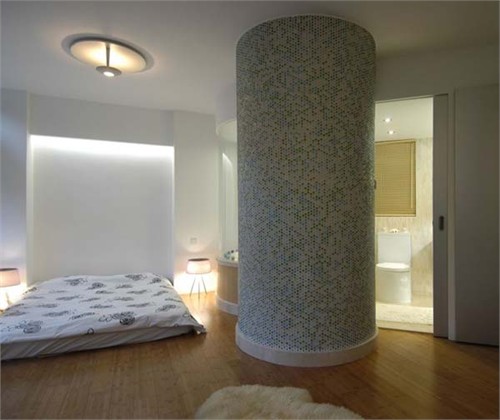
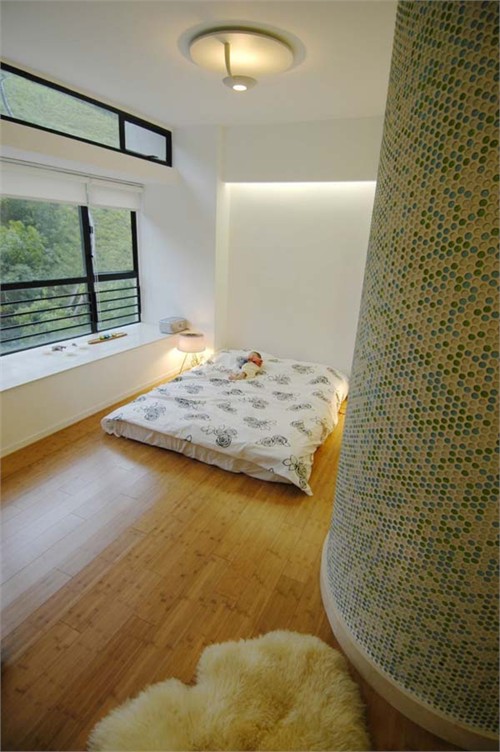
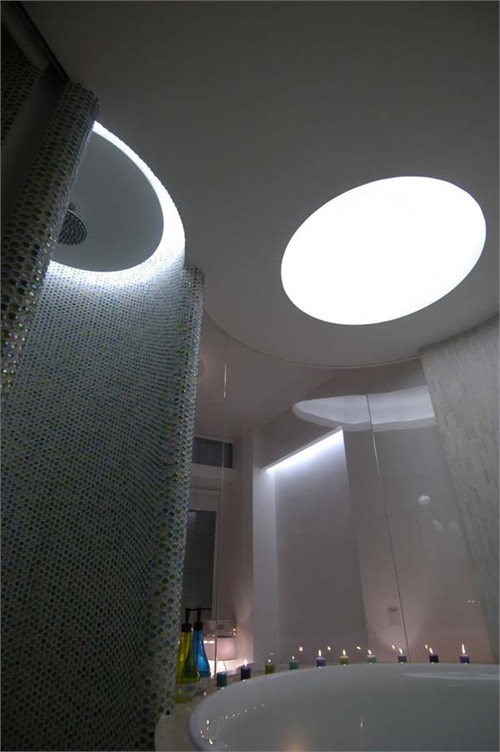
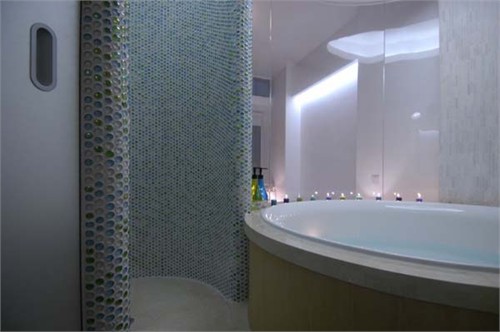





所有评论