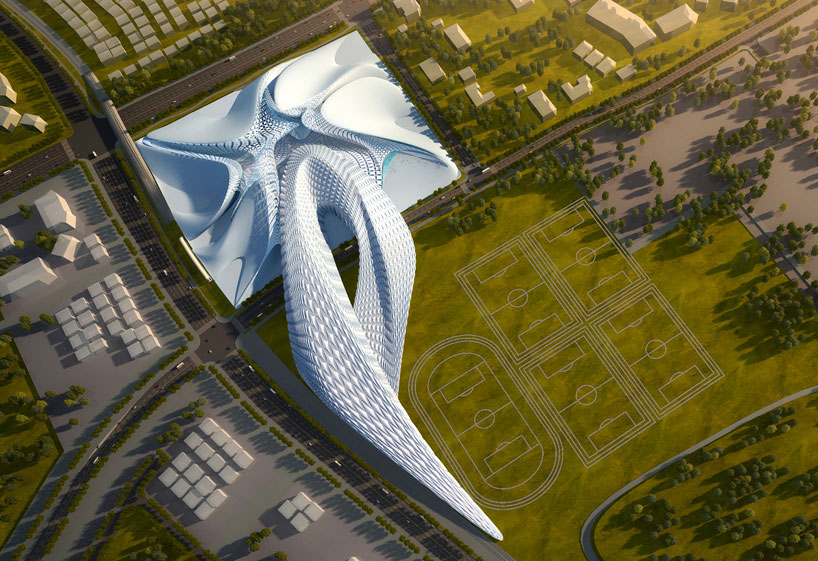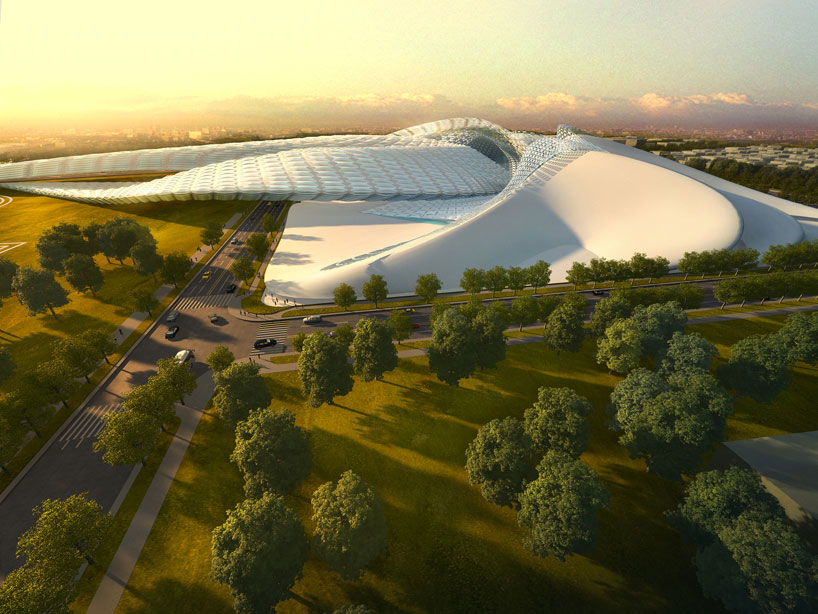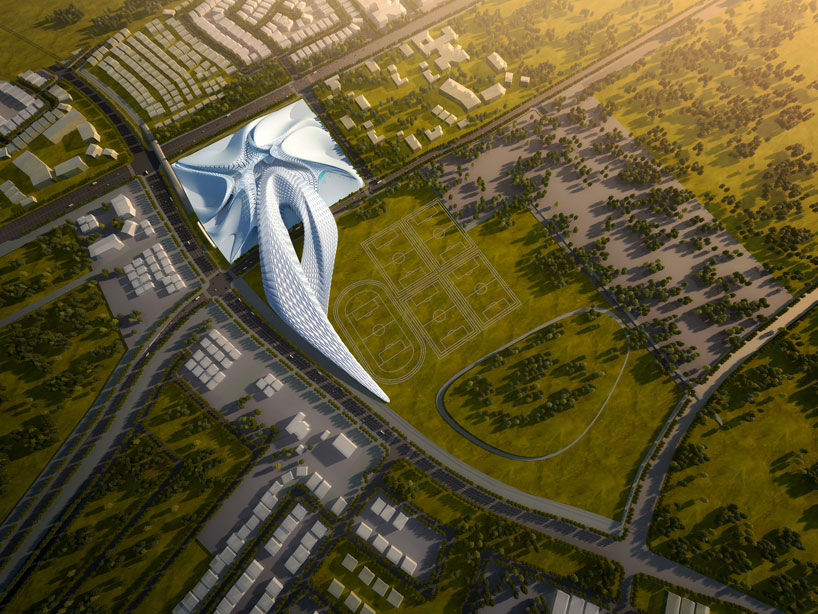
'elk grove civic centre design study' by zaha hadid architects in elk grove, california, usa
image © zaha hadid architects
internationally-practicing architect zaha hadid has completed a design proposal for
'the civic centre of the city of elk grove', in california, USA, a fast-growing suburb
of sacramento. the result of an international competition held in 2006, the project consists
of two hubs - 'urban' and 'sports' - that are connected with a development housing all
the civic elements of the program. the concept also includes a public plaza that serves as
a focal point for the civic centre, providing an open space for interaction and exchange. 
rendered view
image © zaha hadid architects
located on a 76,000 m2 site, the design proposes to identify the three main components
of the centre while maintaining maximum flexibility for future development. the civic programs
include a library, children's discovery centre, community and performance centres.;
a hotel, retail and conference center make up the commercial aspect while the recreational
component includes a gym, tournament fields, park and a wetland. by clustering the majority
of the built urban program on the northern parcel of the site and the sports and recreational
functions on the south, the commercial elements in between has the flexibility to be developed
separately. this arrangement also facilitates a more economic sharing of services, maintenance
and running costs. 
aerial view
image © zaha hadid architects
after a series of public meetings and consultations, the design and construction of the center is envisioned for a later phase under a separate bidding and competition process.
最新评论
友情链接
统计信息
博客:52
篇
评论:20
访问:正在读取...
评论:20
访问:正在读取...
日志
zaha hadid: elk grove civic centre design study
(2011-04-21 16:59)
标签:无
登录发表评论




所有评论