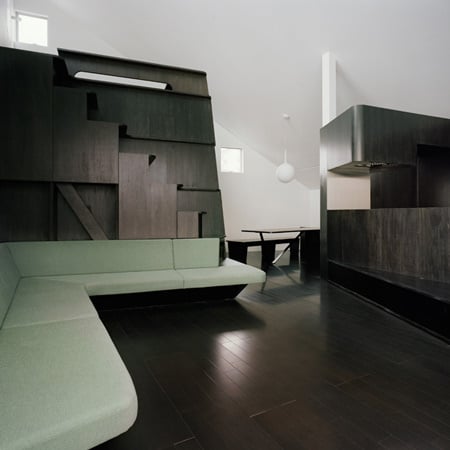
Japanese architects Geneto have completed a house in Tokyo dominated by plywood structures that form furniture and room devisions.
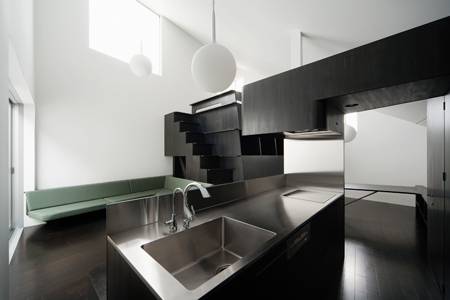
Called DG-House, the project features two main structures. The first combines bookcases, seating, a staircase and a mezzanine, while the second contains the kitchen.
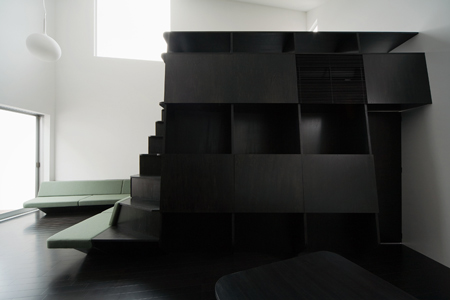
Watch a movie about the project here.
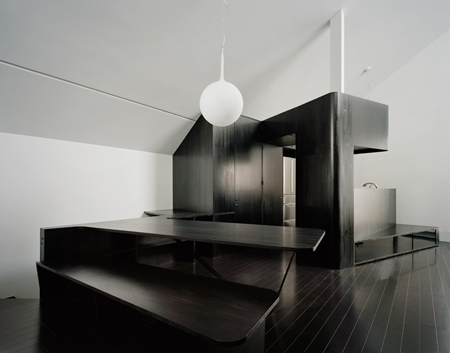
Photographs are by Takumi Ota.
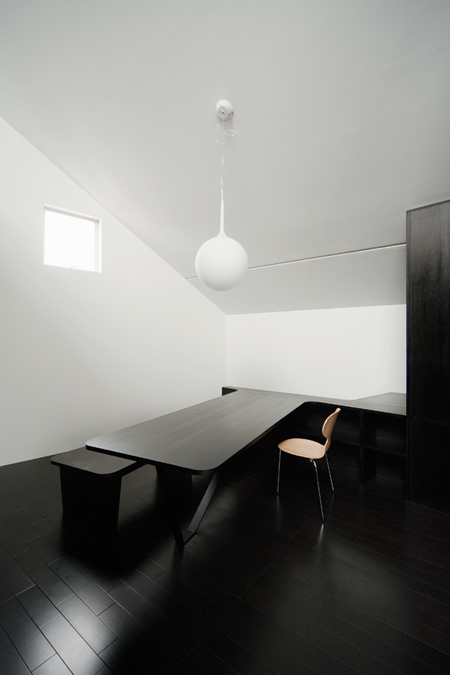
The text below is from Geneto:
DG-HOUSE
“The scenes of daily life”
It’s a private house in the quiet residential area in Tokyo.
How much big floor area we can get to the legal limit is usually demanded especially in densely built-up area. But the important is not the floor area but “the activities of daily life” = “the scenes of daily life”.
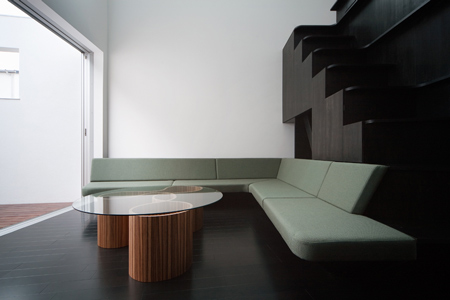
Thus, we tried to make the space by “the scenes of daily life”.
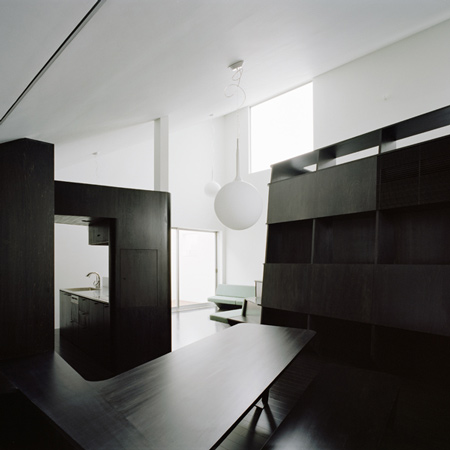
Within the discussion about “the scenes of daily life” with the client, we were getting to understand that’s daily casual activities or happenings like “conversation by husband and wife”, ” the sky looked from kitchen ” and “children’s birthday party”.
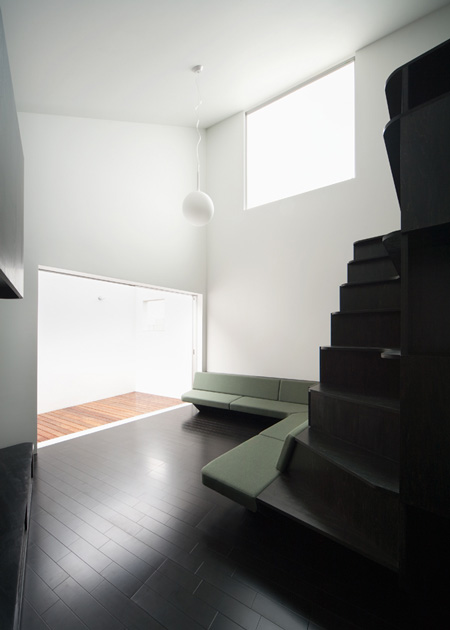
And these makes us feel the quality of life.
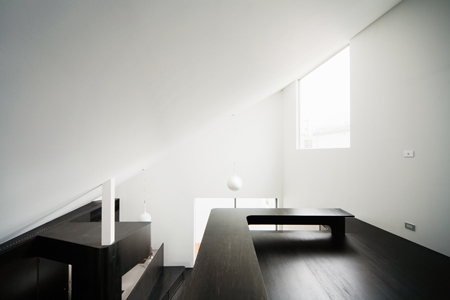
The composition was decided by the associating “the scenes of daily life” with the context being thought from the site and the laying it out in three dimensions.
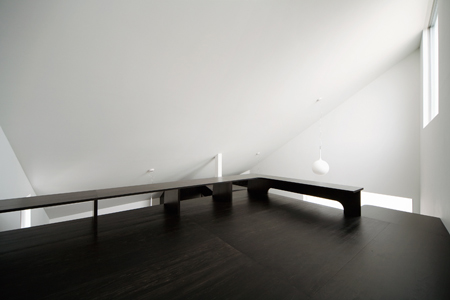
Some private rooms are in the ground floor and the second floor is made as one big room and it makes “the scenes of daily life” be fulfilled by dividing each space with furniture.
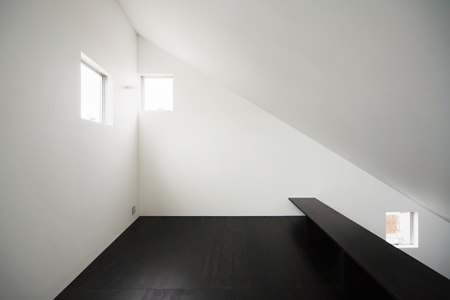
Furniture in this house has a role like a stage set, to create the scenes of daily life we intended to.
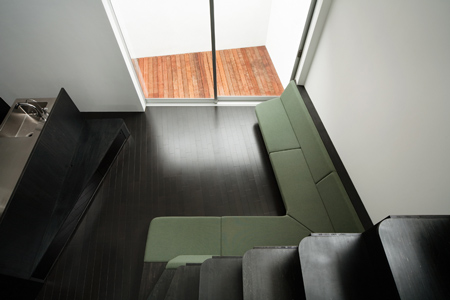
Like there are various scenes in a film, it aimed to make a house that studded various scenes of daily life, like the dweller becomes a hero or a heroine.
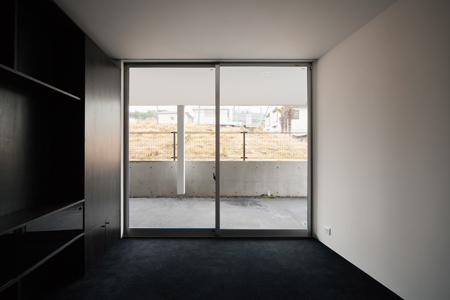
“The volume in quality of life.”
GENETO has been thinking how we can make a space economically and functionally with the work of more than furniture less than architecture.
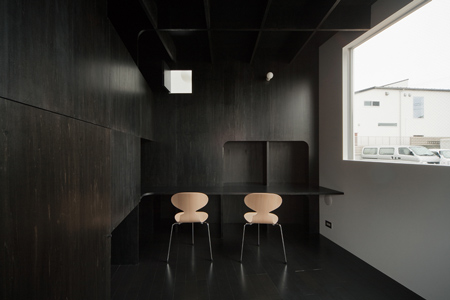
In the beginning project, re-ped(2001), we made the volume based on people’s activity by the plywood frame.
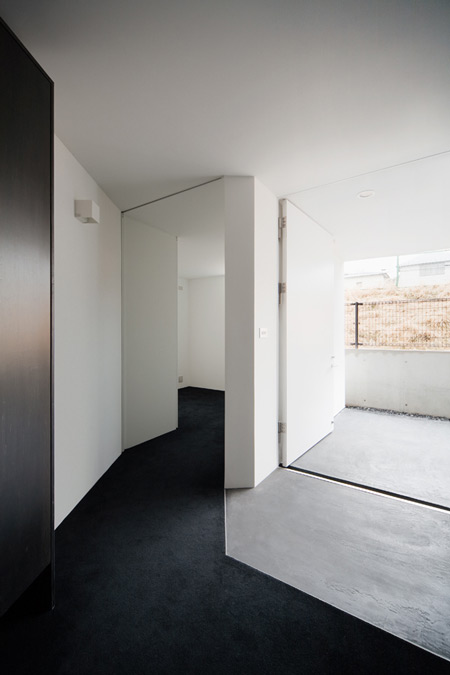
Since that, we have been trying to educe the potential of the space functionally by fitting the scale having more scale than furniture in the space.
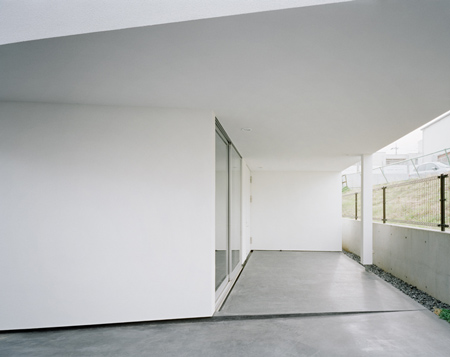
Recently, our interesting tend to make various scenes by furniture, like furniture gives some aspects or some uses in the space.
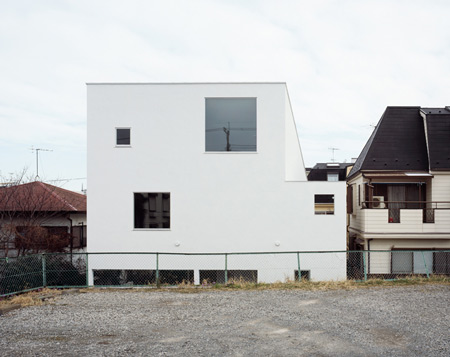
In DG-HOUSE, we thought furniture is the volume producing various scenes rather than functional furniture.
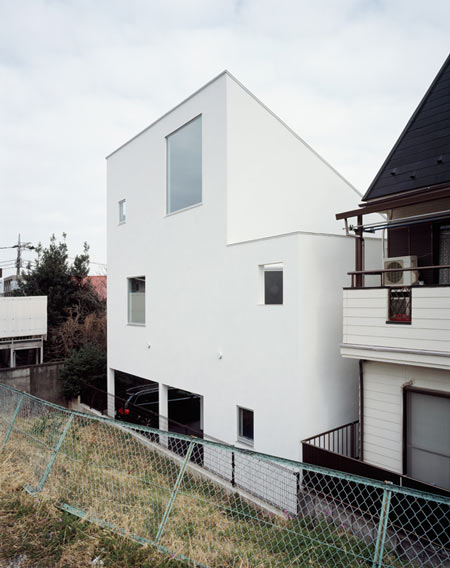
The volume is made with the sequence of organic shape 24mm plywood frame. And the structure consists of fitting in the surface material plywood.
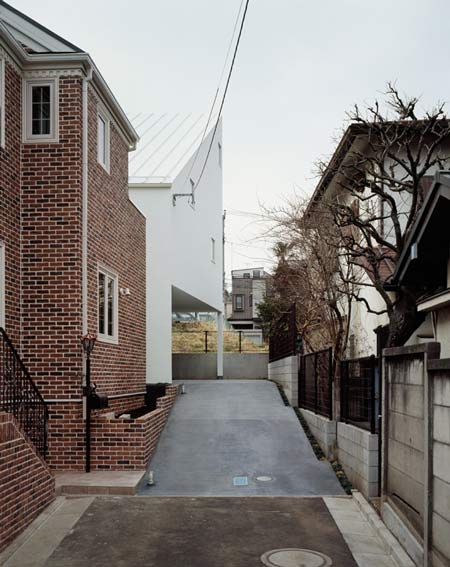
The volume is made by the method like the middle of how to make furniture with how to make architectural.
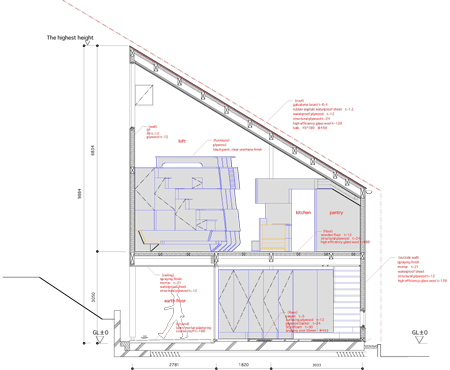
This method makes it possible to make architectural scale economically, keeping the scale of furniture.
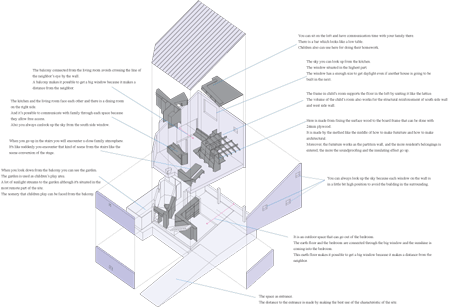
Also the volume of children room works as the structure to support the architectural horizontal force when putting it in the second floor.
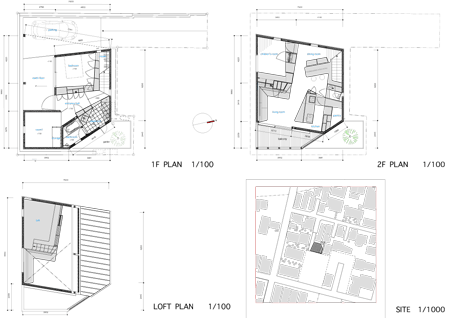
It is seen one mass by painting black on structural plywood when seeing a whole, keeping the feeling of wood when seeing in the vicinity. Also the black color toning has been done in our own factory.
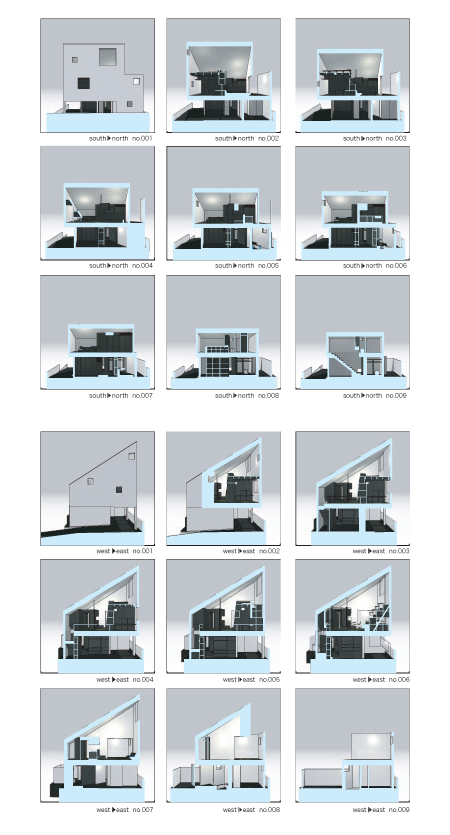
The reason why we can elaborate the space with the accuracy of furniture is that we have managed our own factory (pivoto) and practiced various industrial methods, the details and the painting methods.




所有评论