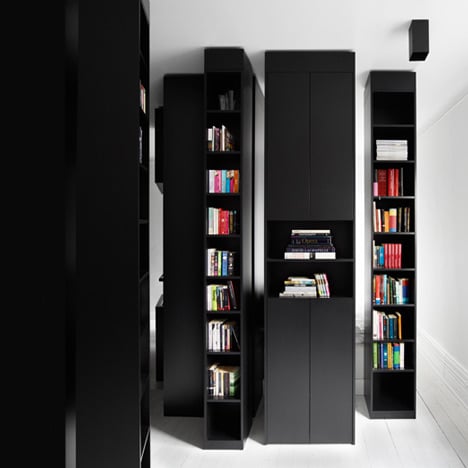
Swedish interior designers Guise have inserted these tall black free-standing cabinets throughout a Stockholm apartment.
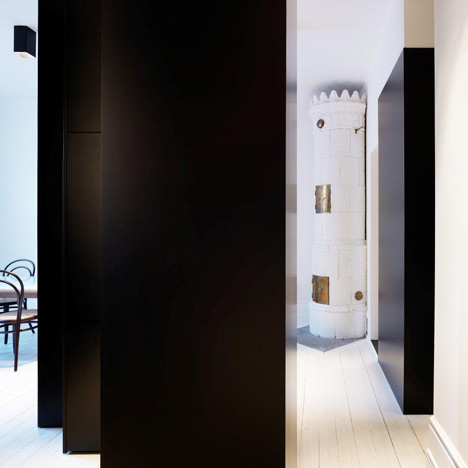
Top photograph is by Jesper Lindström
Called Corner project, the cabinets provide storage space and divide the apartment, which has no interior walls.
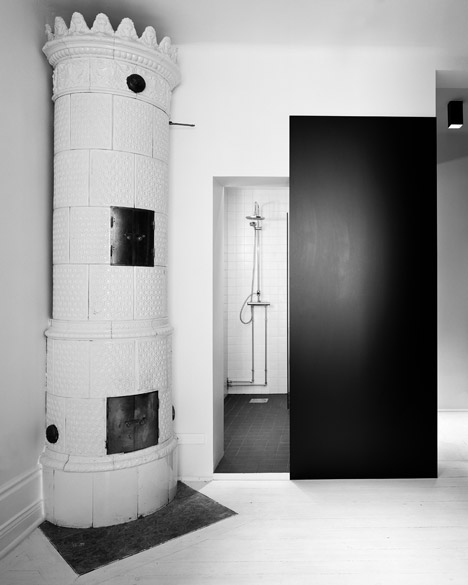
Above photograph is by Rasmus Norlander
The units come in three different sizes and are all of the same height.
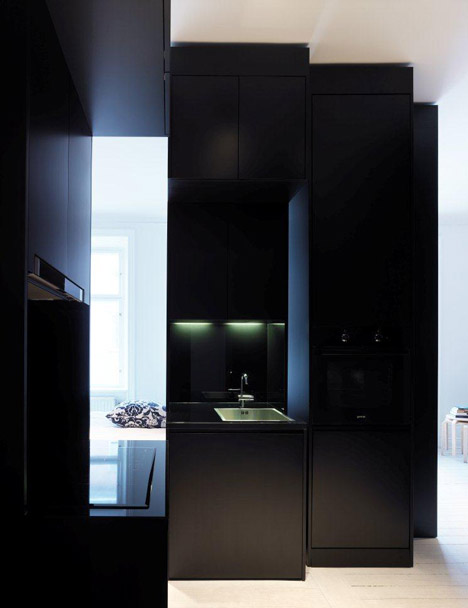
All functions are housed within the pillars, including the kitchen sink.
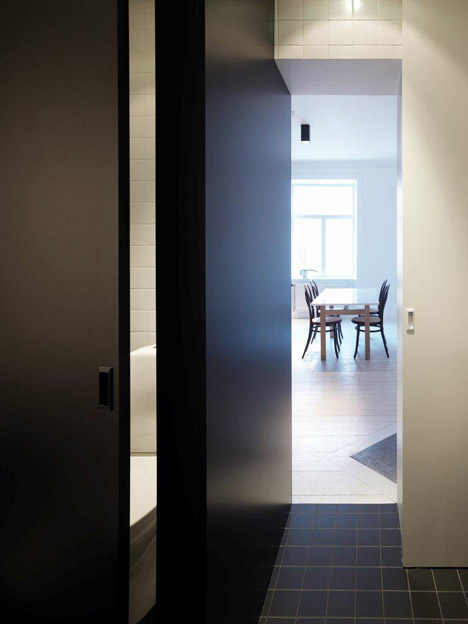
Photographs are by Mathias Nero unless otherwise stated.
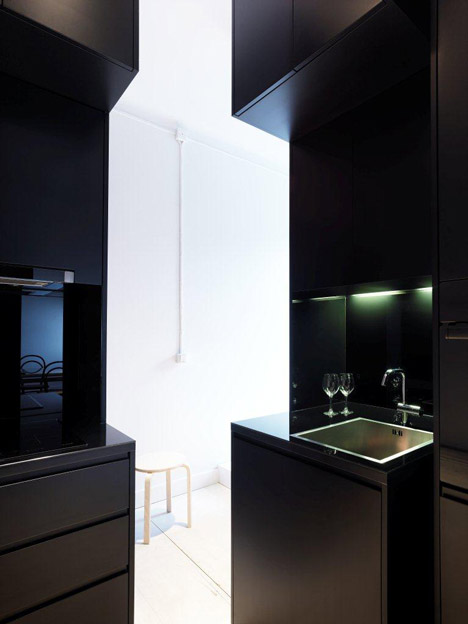
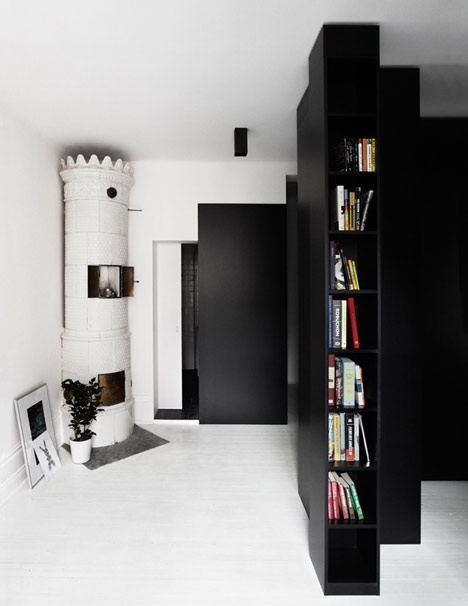
Above photograph is by Jesper Lindström
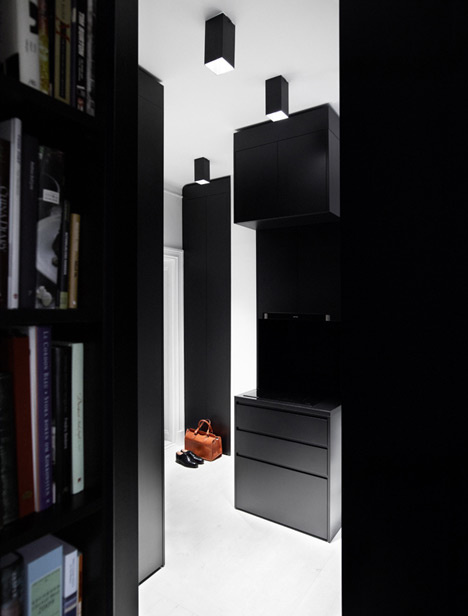
Above photograph is by Jesper Lindström
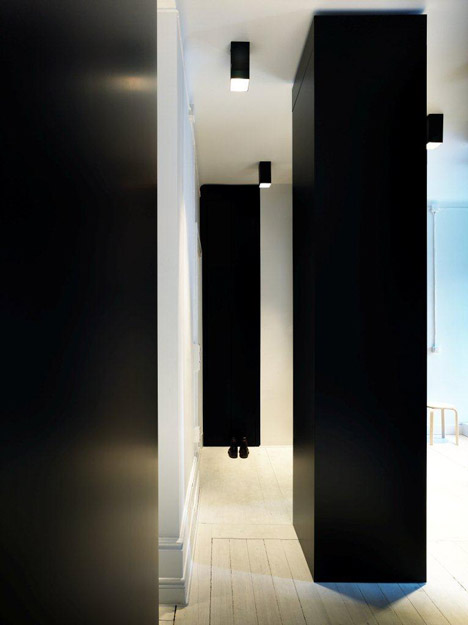
Here’s some more information from Guise:
PROJECT BRIEF
The assignment was to redesign an apartment of 45 m² from 1900 on Jungfrugatan in an exclusive area in central Stockholm.
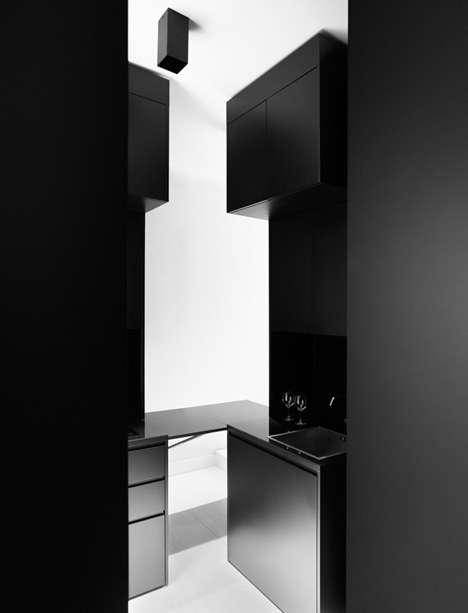
Above photograph is by Jesper Lindström
The client’s request was to create storage space as well as giving the apartment a unique identity.
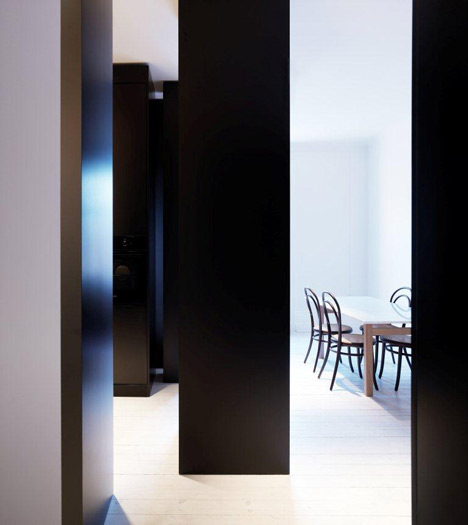
CONCEPT
The main concept is based on breaking up the traditional sequence of rooms and functions to become a nonlinear and nonhierarchical arrangement of space.
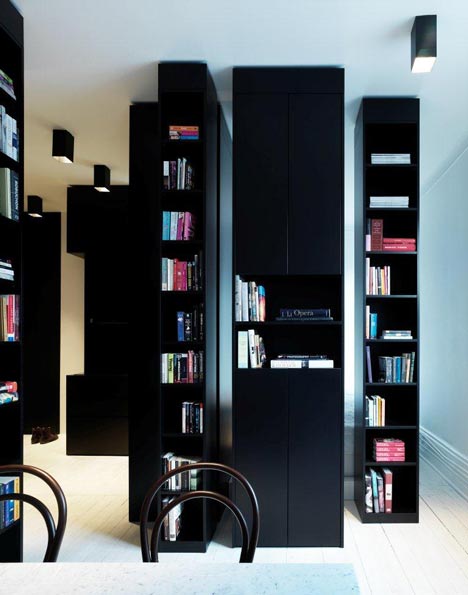
The previously strict spatial segregation, with kitchen, living room and bedrooms have been broken up by introducing a forest of columns that define the rooms.
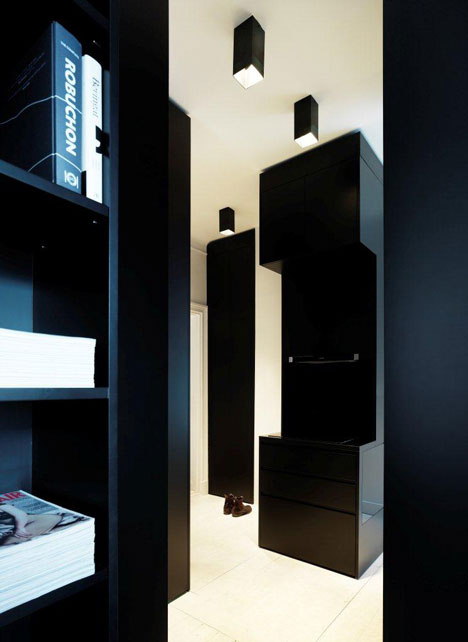
Since the apartment has no walls in the traditional sense, the spatiality is created by the pillars relationship to each other rather than by clear physical boundaries.
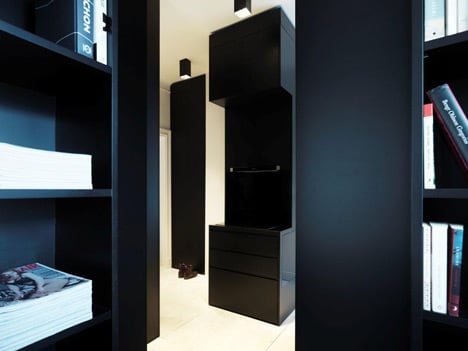
PLANNING
The apartment is inscribed in a square of around 45 square meters. The entrance door is located in one corner of the plan, facing one of the apartment’s two windows.
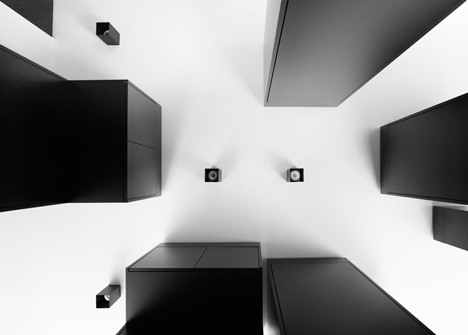
Above photograph is by Jesper Lindström
The previous plan had a wall that strict shared the apartment in the kitchen and living area. A small alcove was positioned close to the bedroom.
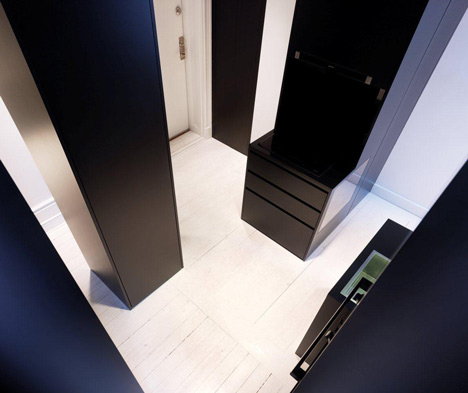
All the existing walls were torn down and replaced with a forest of columns that separates the rooms from each other.
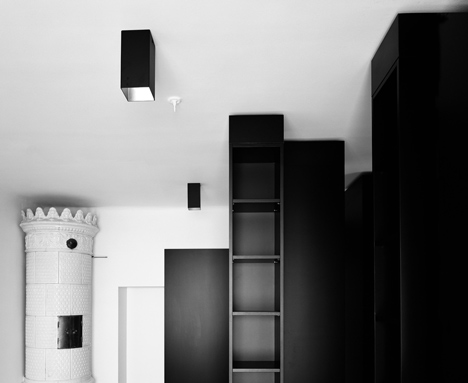
Above photograph is by Rasmus Norlander
Even the bathroom walls have been torn down, the toilet is housed in one of the columns, providing necessary privacy.
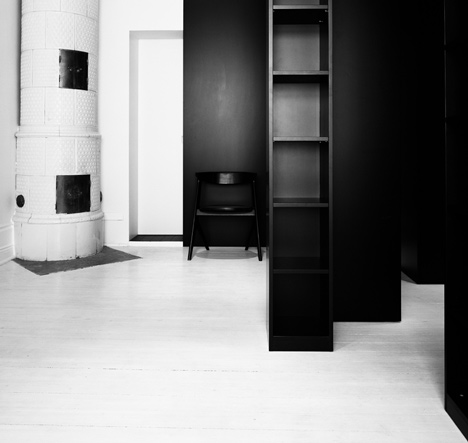
Above photograph is by Rasmus Norlander
Also the WC-pillar is freely positioned and is thereby able to be, like all other columns, walk around.
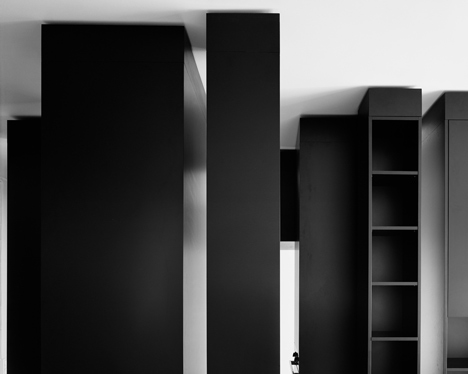
Above photograph is by Rasmus Norlander
All the functions associated to the apartment is housed inside the pillars.
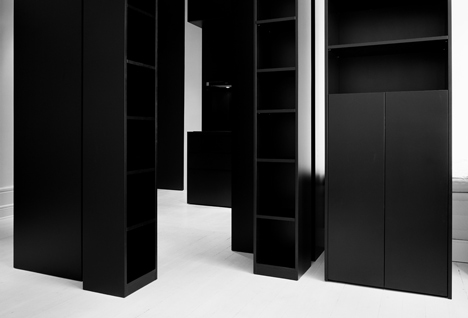
Above photograph is by Rasmus Norlander
The positions and size of the pillars derives from functional aspects. All volumes are specially produced for this project goes from floor to ceiling.
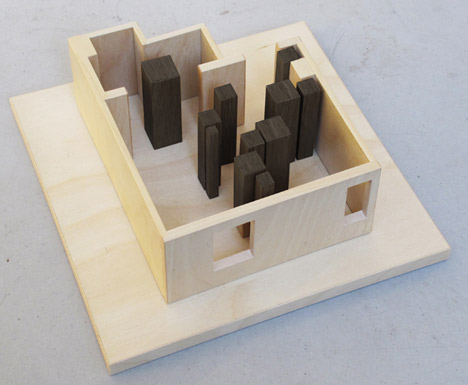
The sizes of the pillars vary from 400×400, 600×600 to 800x800mm. The height is 3050mm for all pillars except the bathroom module.
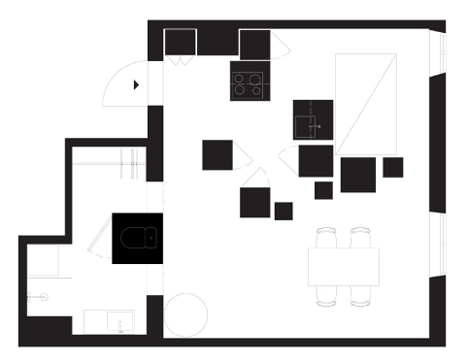
See also:
.
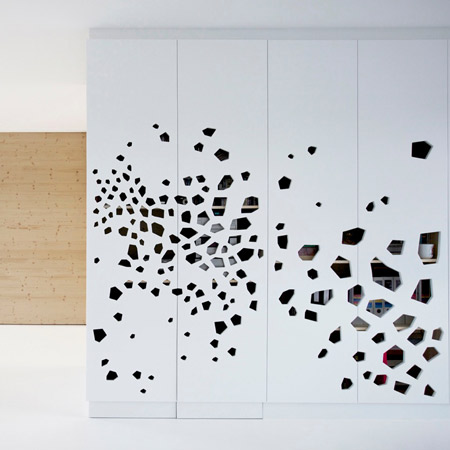 |
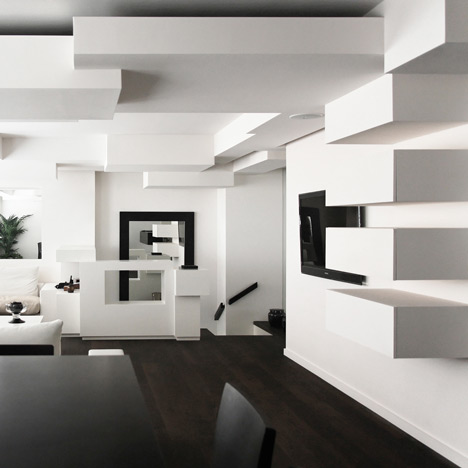 |
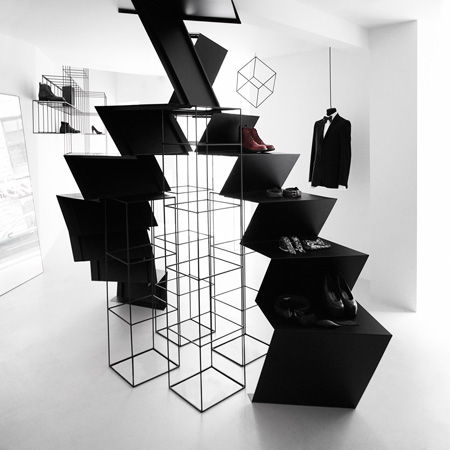 |
| Home 07 by i29 |
Apartment in Paris by Pascal Grasso Architectures | Fifth Avenue Shoe Repair by Guise |




非常不错的软装设计,希望国内的加工单位,也能继续加油,能出现越来越多赶超国外水平的作坊~