Japanese studio Upsetters Architects have completed a meeting room interior for a design agency in Tokyo, Japan.
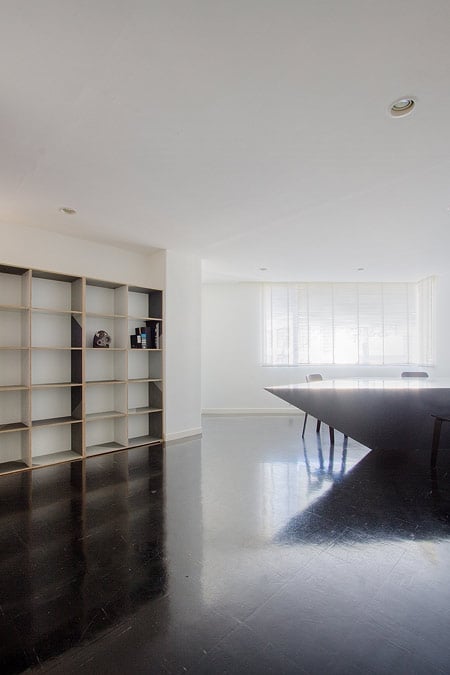
A large, angled table with a glossy, white surface dominates one end of the room, which is situated on the top floor of the building.
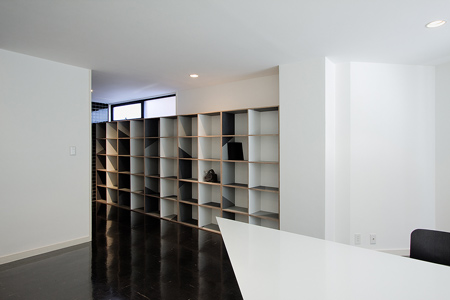
Painted plywood shelves provide storage.
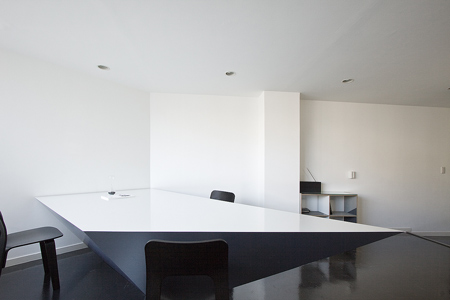
Photographs by Yusuke Wakabayashi.
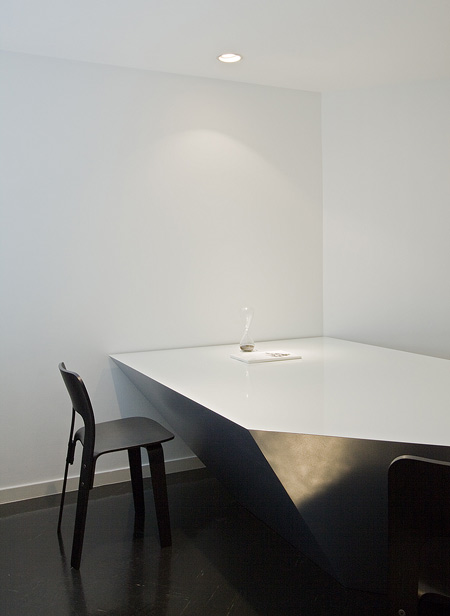
Here’s some more information from Upsetters Architects:
–
Harajyuku MTG point
It is a meeting space for a design agent’s office in Harajyuku, Tokyo.
The location is on the top floor of a building, which looks as though modernism had a deep impact in it. Its design had a rich environment by effective planning and openings toward an exterior.
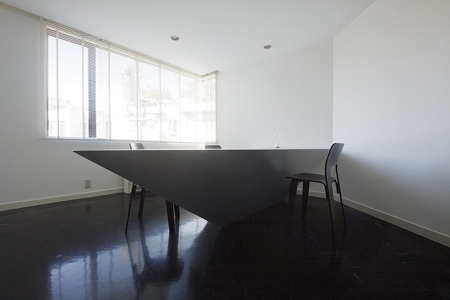
Given this factor, we wanted to create a space which changes, taking in the exterior environment by “minimum manipulation = just adding the function of meeting table”.
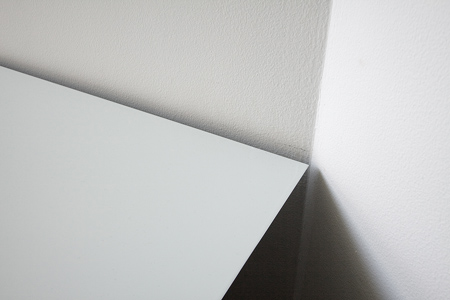
The table top is curved in the shape of the plan to maximize the flat space on the table in the small room. And subtracting the function of the table top, appears the foot space.
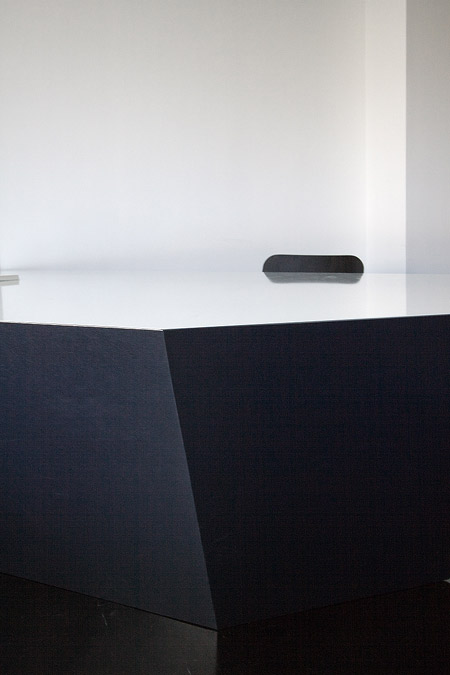
Eliminating the existing element of a table – table top and legs – even though it is minimally manipulated, we aimed for it to appear not only as a piece of furniture but a presentation of the total space.
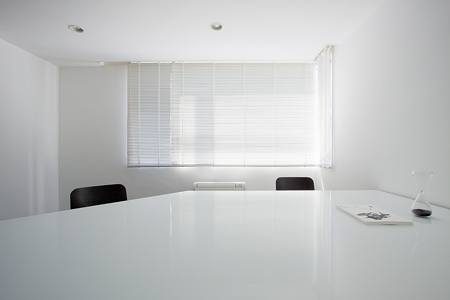
The table-top is painted with a blue-white burnished paint. Subjected to light, as time passes, it dazzles.
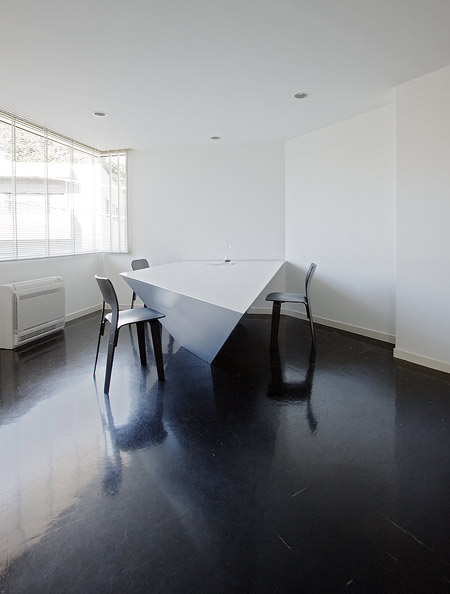
The foot part mirrors and reflects surrounding, gradually changing the expression along with changes in the surrounding atmosphere.
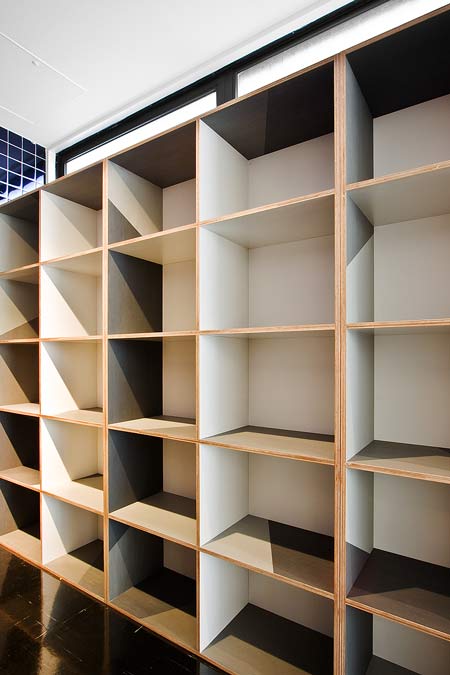
The bookshelf is made from material that is patchworked with plywood in three different colors.
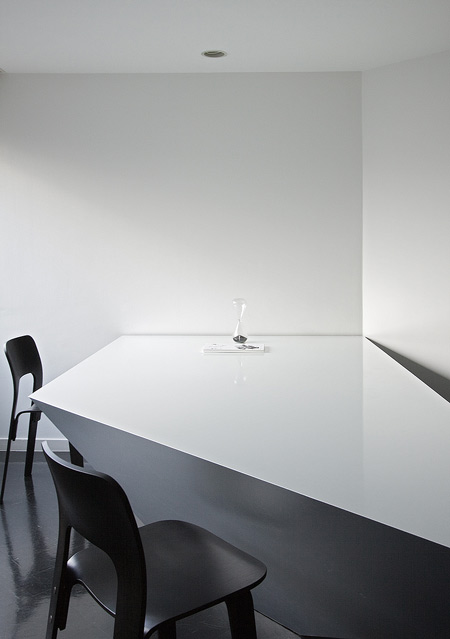
This unintentionally created random crosscuts and shadow dropped from surrounding lights creates subtle fluctuation.
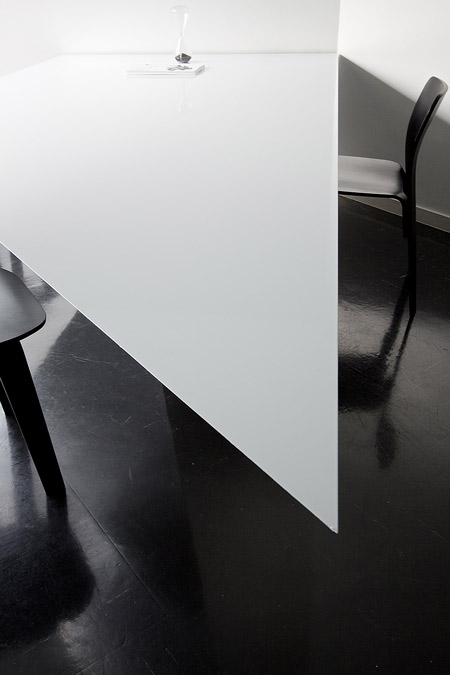
It always creates freshness in an atmosphere that is suitable for meeting space, from the tension created by its form and the changing expression of space reflecting surrounding environment.
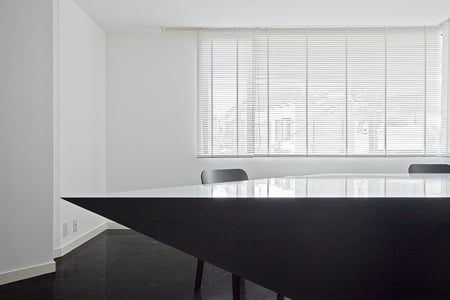
Shuzo Okabe (upsetters architects)
Project name: Harajyuku MTG point
completion
Date: 2008.11
Type: Interior
Design
location: Harajyuku, Tokyo, JPN
Total floor Area:25.4 sqm
Photos: Yusuke Wakabayashi
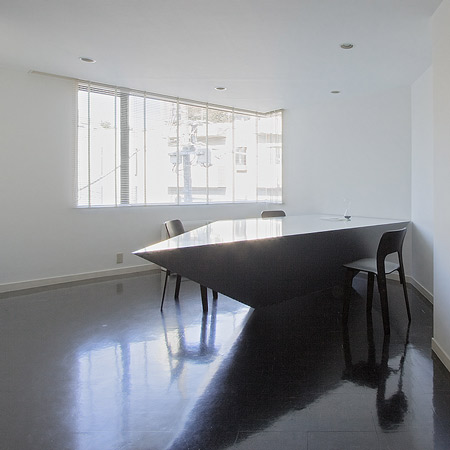




学习了