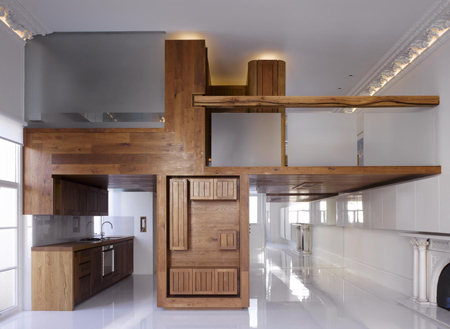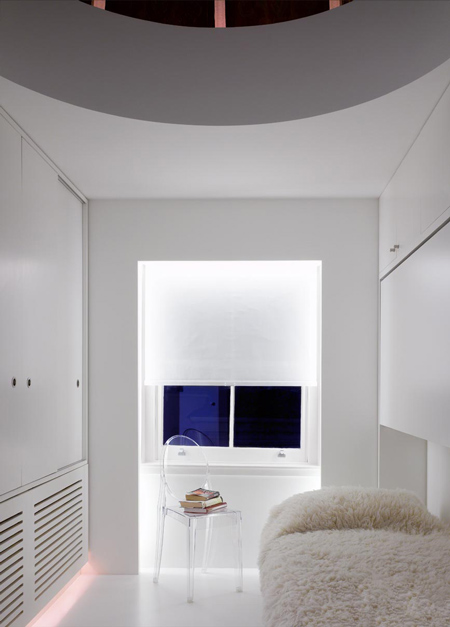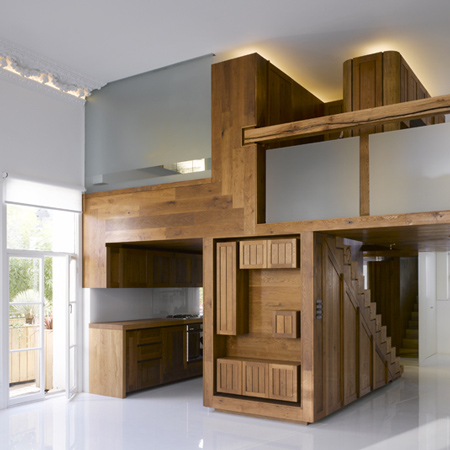Hogarth Architects have remodelled the interior of a listed apartment on Queen’s Gate Terrace in South Kensington, London.

Retaining the historic fire surround and cornice but removing later partitions and a false ceiling, the architects inserted a two-level timber structure containing the kitchen, bathroom, a mezzanine and storage.

“The space is located on the first floor of a listed building,” explains project architect Hamish Herford. “The fire surround and cornice, by law, had to remain.”

Herford adds: “The existing space was divided into three rooms with a false ceiling while the new design aims to restore the space back to its original proportions, which would have been as one room.”

“The new structure was designed as a large piece of furniture to provide all the functions required by a man about town.”

Photographs are by James Brittain.




“The picture of the small room [above] with a fold down bed is located on another floor but is part of the same project,” says Herford.





good