The new Fuglsang Kunstmuseum designed by Tony Fretton Architects has opened in Lolland, Denmark.
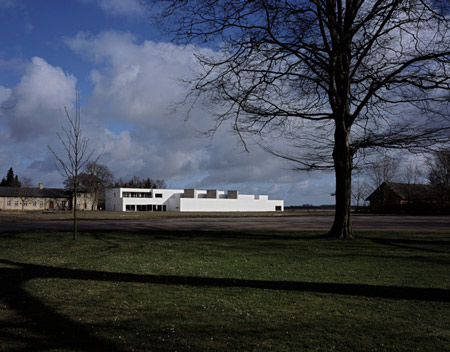
The art museum, set among farm buildings and surrounded by fields of the Fulsang agricultural estate, houses 19th century paintings and drawings.
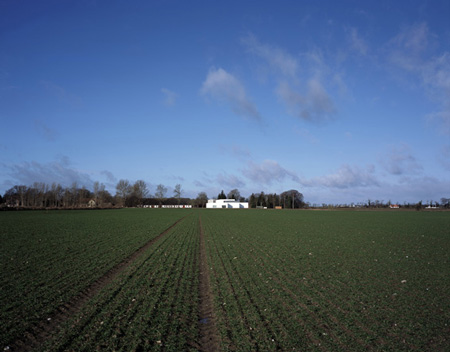
Here’s some more information from Tony Fretton Architects:
–
Fuglsang Kunstmuseum, Lolland Denmark
Unlike the location of an urban museum that is reached through the room-like spaces of a city, to go to Fuglsang entails a long journey through open countryside, finally arriving on a long straight road through a loose assembly of buildings to a courtyard at the heart of the Estate.
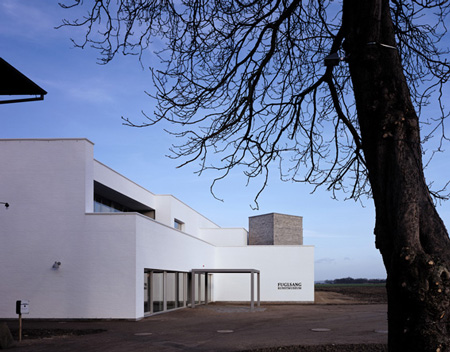
What would it mean to place a Museum, a new building of a different kind here, to bring visitors to it and to alter the landscape around it? These were questions that Torben Schønherr the landscape designer, Ebbe Wæhrens my colleague and executive architect and I asked ourselves when we first stood looking at Fuglsang.
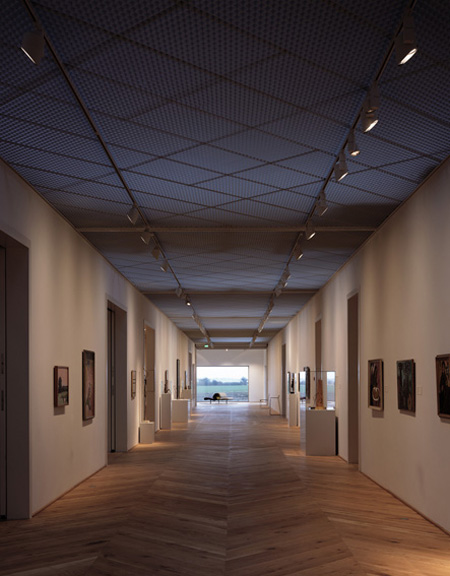
The Museum and its surroundings
The landscape and sea to the east had such significance that I felt that they should be the first thing that visitors saw as they came to the Museum. To leave the courtyard open to the view and place the Museum in line with the land steward’s house, pointing to the horizon was controversial. A strong suggestion had been made in the brief of the architectural competition by which we were selected, that the new Museum should reinstate the original form of the courtyard by enclosing its east side.
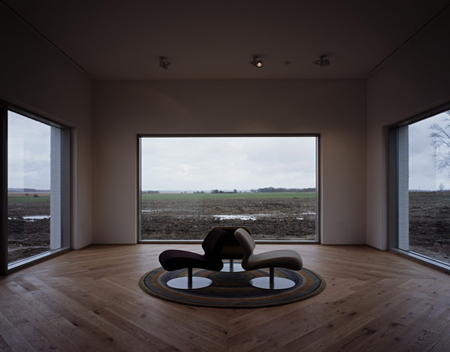
Instead, like the red barn and the forge, the Museum extends into the fields while having a strange axial but offset relation to the most significant of the buildings, the Manor House and its formal surroundings.
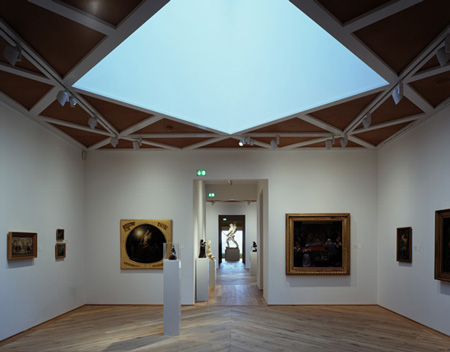
Connection between the two buildings is further established by the way that the Museum is first presented to visitors as a brick façade, the same length as the Manor House, with three diagonal roof lights above that relate to the three gables in the façade of the Manor House.
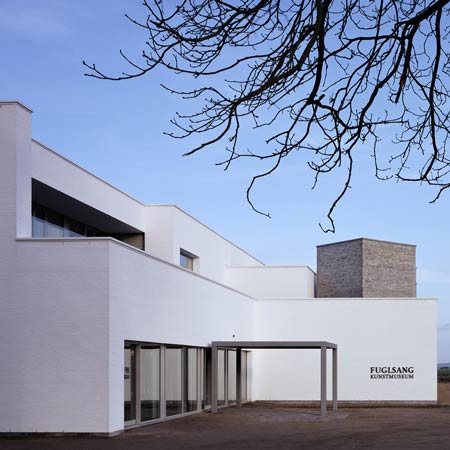




你英文水平太好了