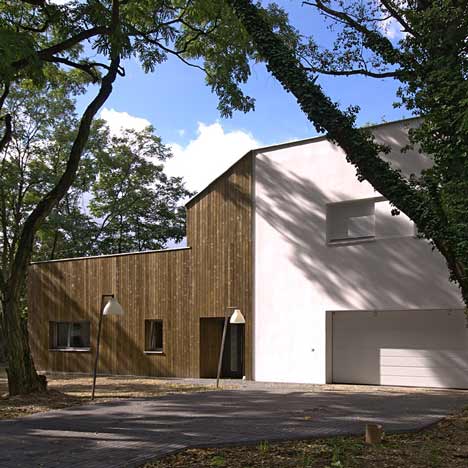
Polish firm Neostudio Architekci have added a timber-clad extension to this farm building in Poland to create a residence.
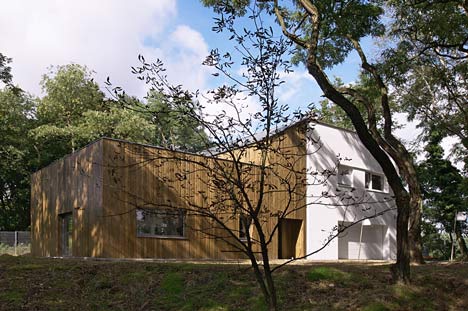
Potasze House was originally used by an agricultural university for seed drying and sits in woodland on the outskirts of Poznan.
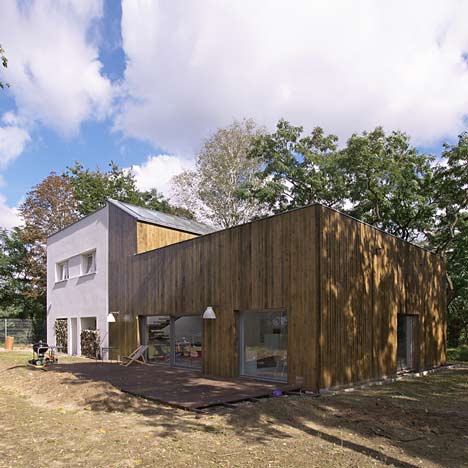
The single-storey extension accommodates a kitchen, living and dining space, while the existing building was refurbished to house a garage on the ground floor and bedrooms on the first floor.
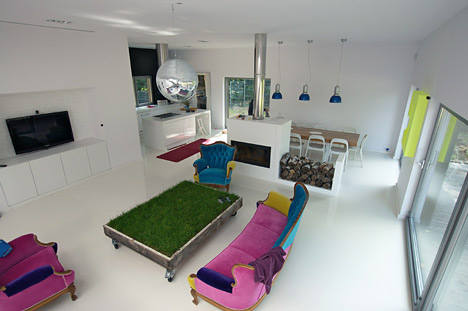
The existing building has been rendered and whitewashed to contrast with the extension.
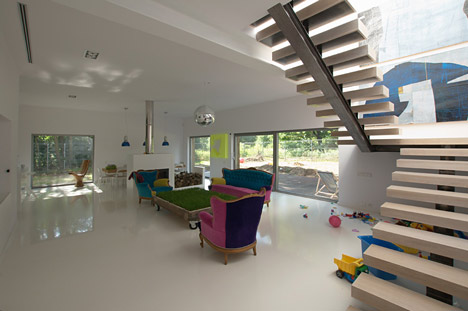
All photographs are by Pawe≥ åwierkowski.
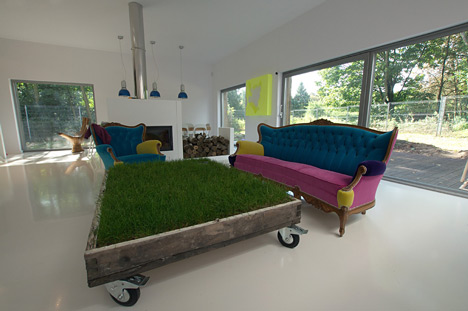
Here’s some more from the designers:
This project is located on a picturesque plot that originally was a home for seed drying installation of Agricultural University – and with its magnificent Acacia trees plantation and natural splendor was a design challenge for us.
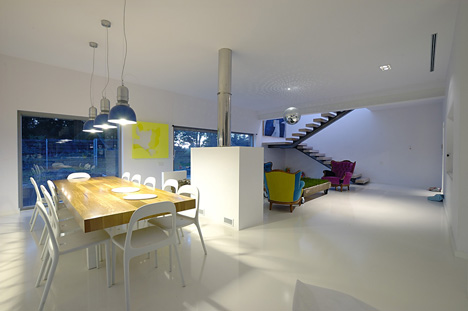
The main task was to create a new structure that would accommodate a spacious single storey living space with a kitchen and a dining area.
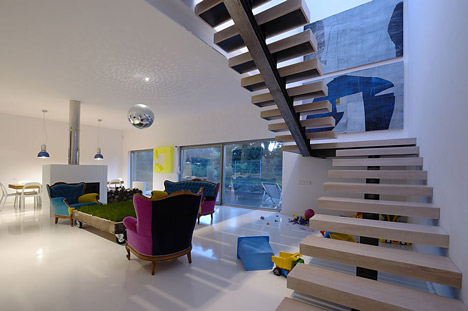
Existing building was to be refurbished to house a garage and storage functions in the ground floor and bedrooms in the upper level.
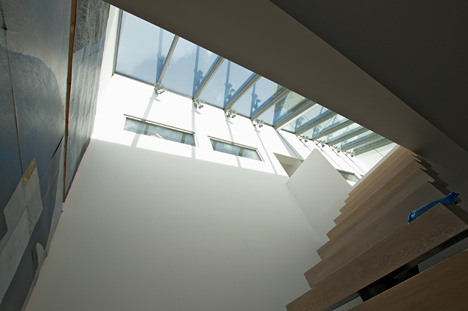
New structure is attached to the existing one with the staircase.
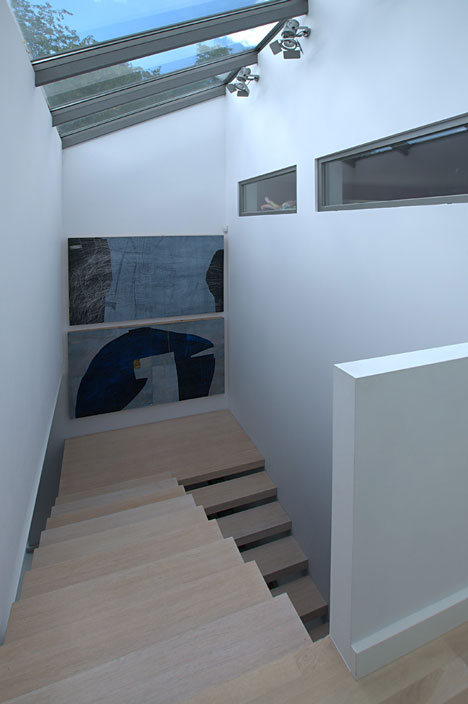
The entire building is clearly divided into two volumes ñ the old one with its historical charm that shows its primary usage and the addition that is a clean contemporary form.
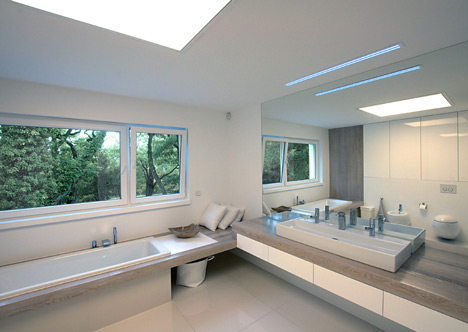
Used materials and large windows in the living space connect with the surrounding scenery ñ the form seems to be dissolved in the nature.
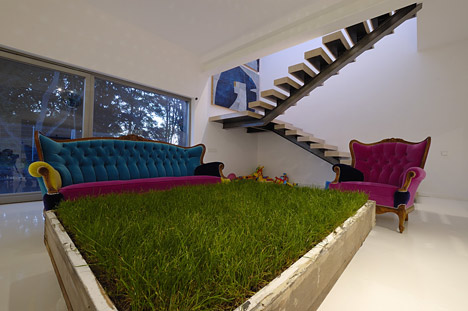
Architects: Neostudio Architects
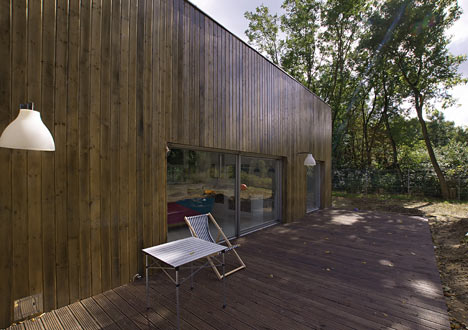
Location: suburbs of Poznan, Poland
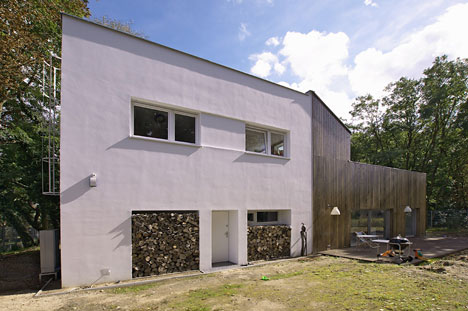
Project team, architecture: Bartosz Jarosz, Pawe≥ åwierkowski, interiors: Bartosz Jarosz, Pawe≥ åwierkowski, Magda Nowak
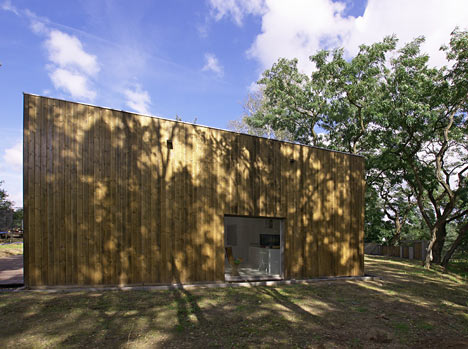
Structural Engineer: Marcin Bielecki
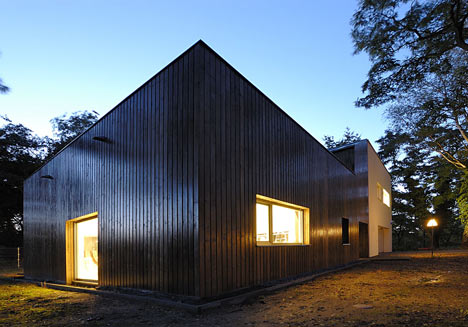
Client: Private
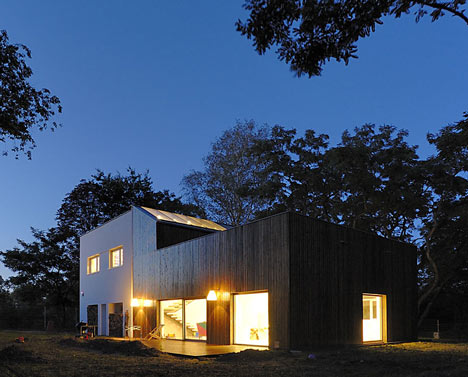
Project area: 224 sqm
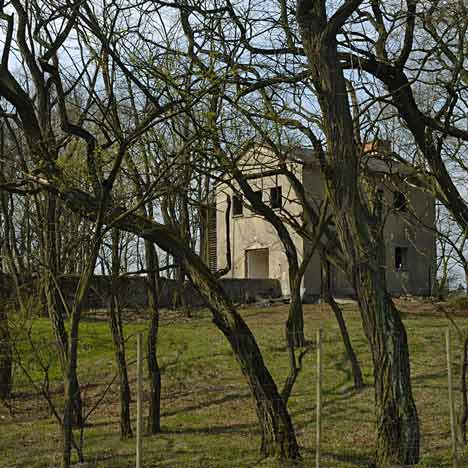
Construction year: 2008-2009
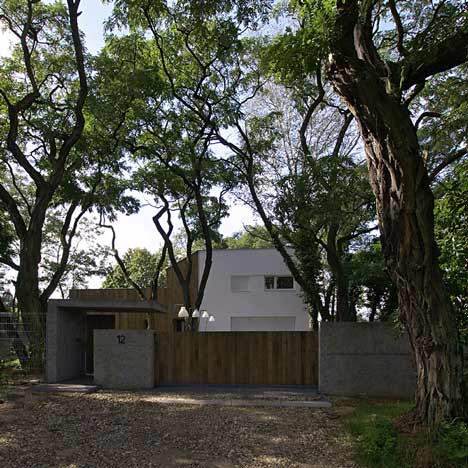
Photographs: Pawe≥ åwierkowski
Click above for larger image
Click above for larger image
Click above for larger image
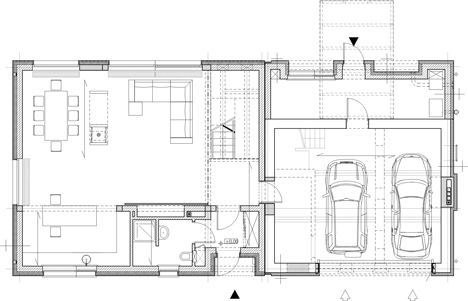
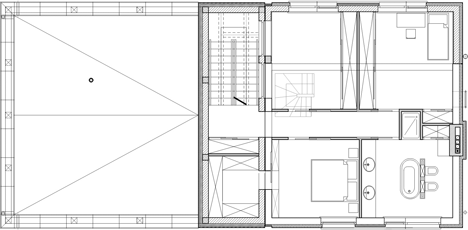
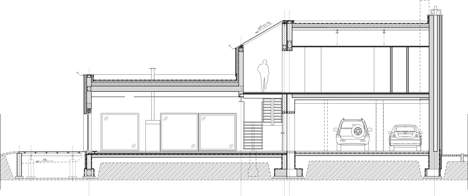




所有评论