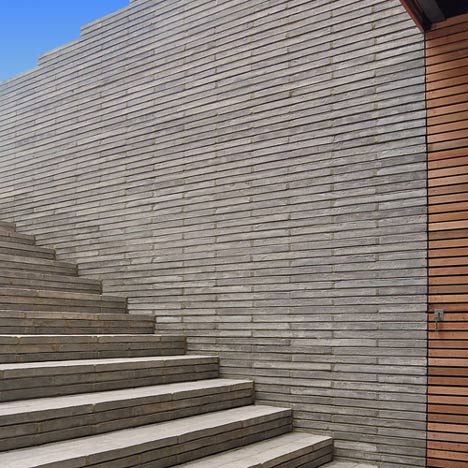
London firm Studio 54 Architecture have completed a glazed entrance with grey brick steps connecting the ground floor and garden of this London terraced house.
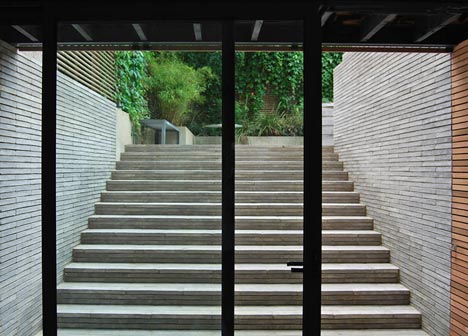
The project involved removing a conservatory from the rear of the property and excavating the site to create wide steps made from long grey bricks.
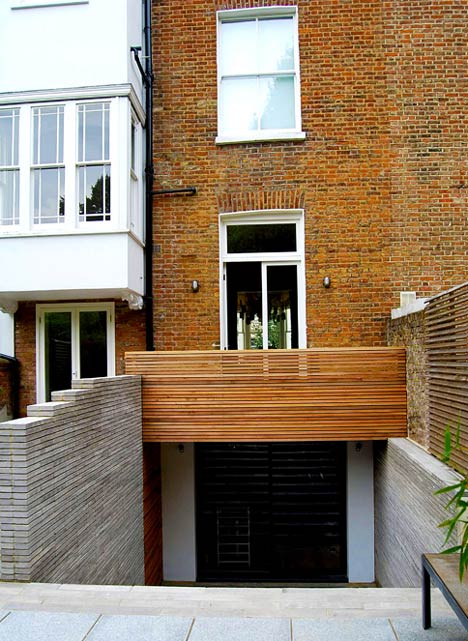
New doors above this lead from the kitchen to a red cedar balcony while a small flight of steps links the garden to a smaller new entrance on the landing.
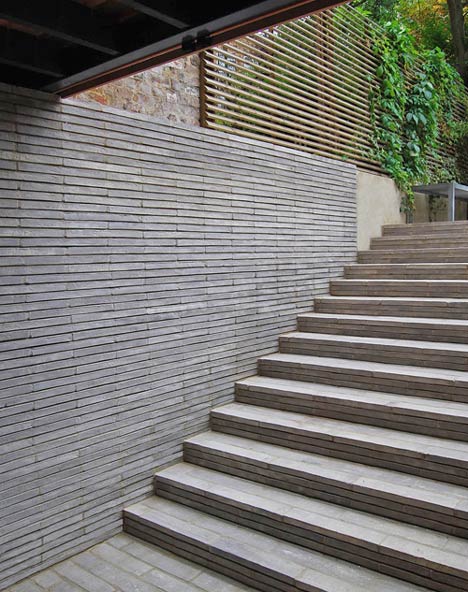
Garden storage under this smaller flight of steps is accessed from the wider staircase.
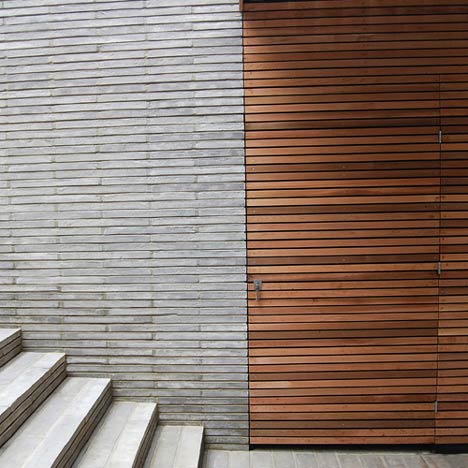
The information below is from Studio 54 Architecture:
Belsize Crescent NW3
Our Clients wanted to reconfigure the rear of their house at the upper and lower ground floor levels to provide a better relationship to the garden.
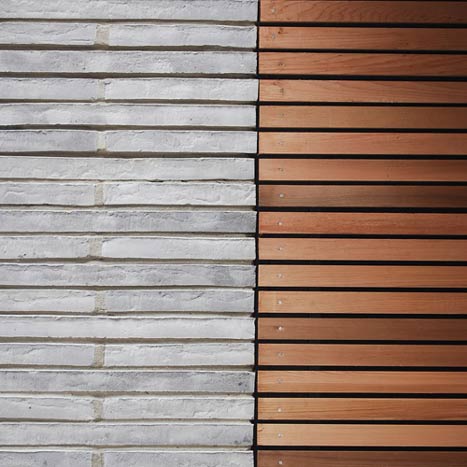
A recently built conservatory simply added to the sense of dislocation from the outdoors.
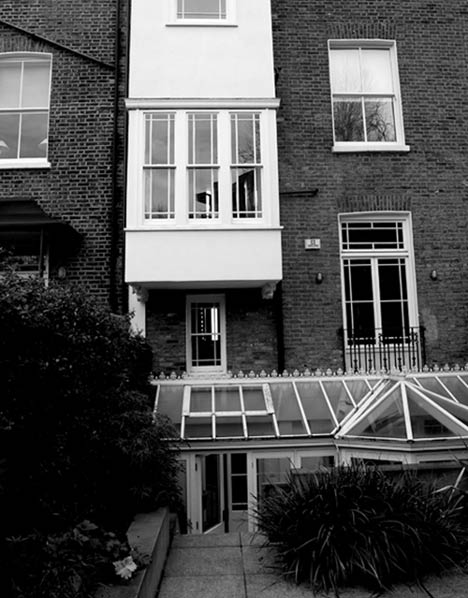
Above: before
The conservatory was demolished and a large volume of earth was excavated.
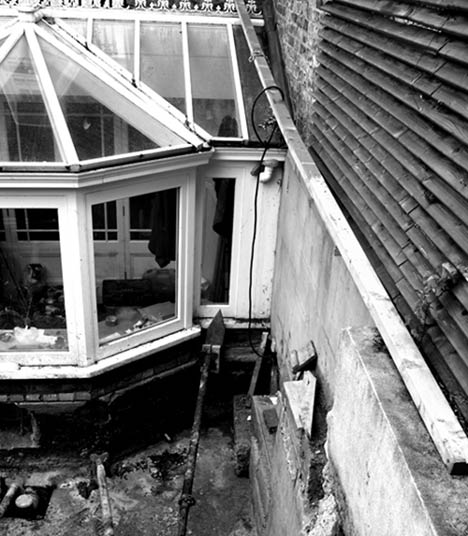
Above: before
We designed a wide and generous access from the lower ground floor up to the garden, linked to the lower ground floor by new glazed doors.
Click for larger image
A new balcony at the Upper Ground floor level links the kitchen to the garden via a shallow line of steps over a garden store.
Click for larger image
A new entrance is provided from the stair landing.
Click for larger image
The pallet of materials we used was deliberately simple: for the walls and paving the Petersen Kolumbia long brick with a horizontal raked joint in the vertical plane and for the balcony and doors: western red cedar.
Click for larger image
Project completed: September 2010
Click for larger image
Click for larger image
Click for larger image
Click for larger image
Click for larger image
Click for larger image
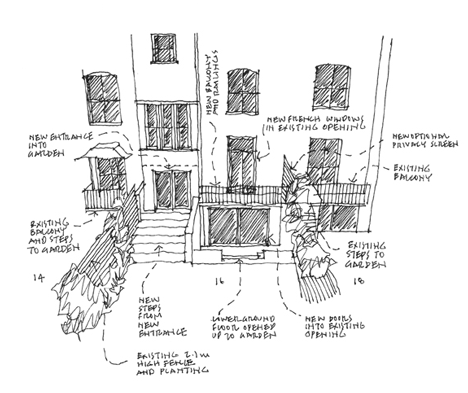
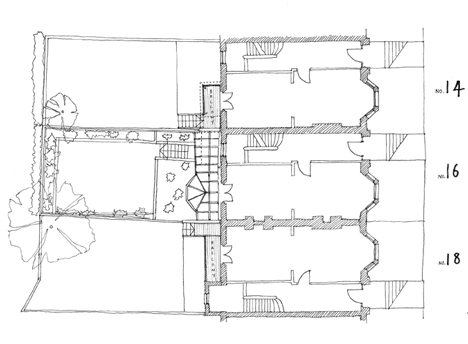
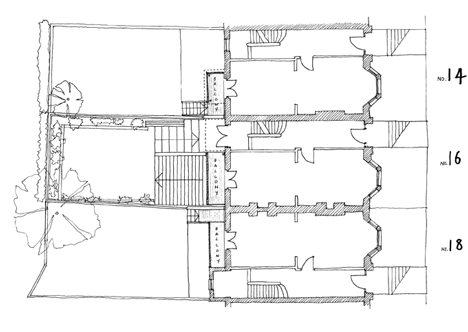
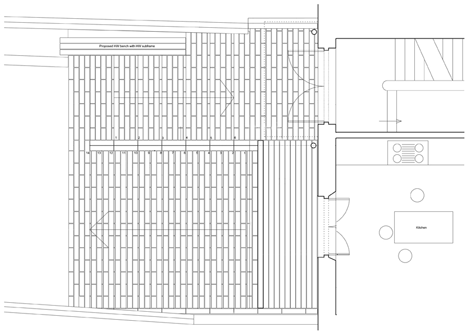
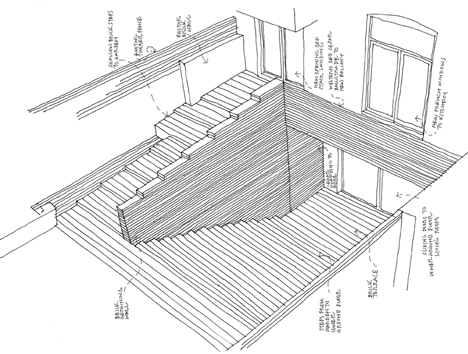
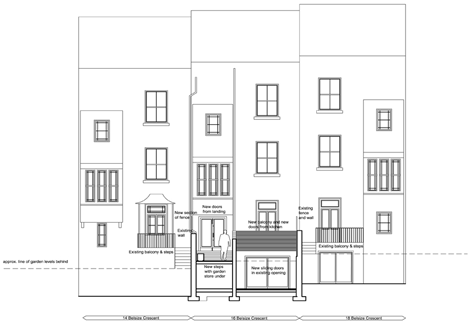
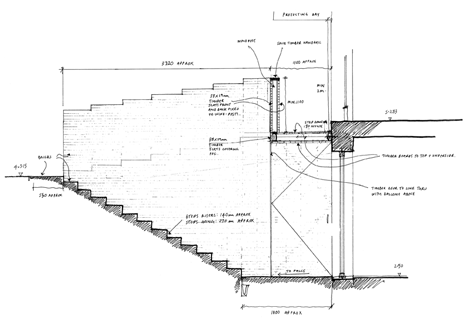
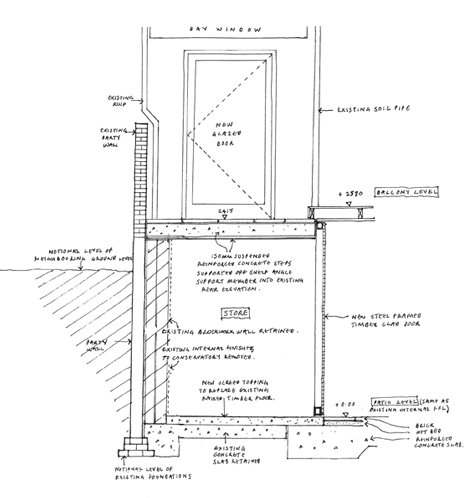
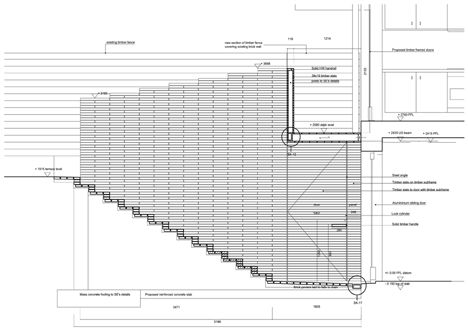
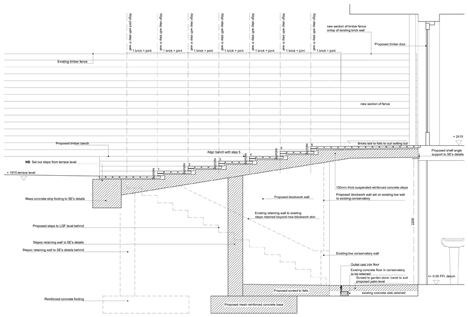




所有评论