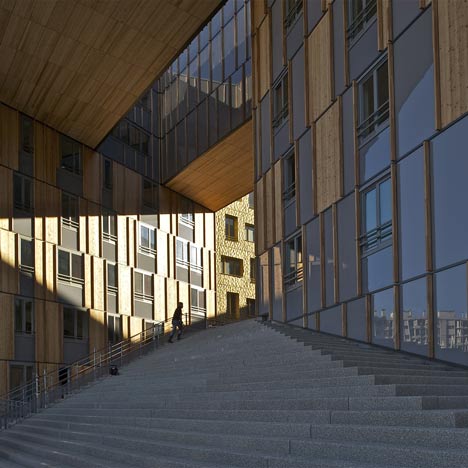
Dutch architect Erick van Egeraat has collaborated with French architects Combarel-Marrec, Manuelle Gautrand and Pierre Gautier, plus Dutch architect Winy Maas to complete this building in Lyon, France, featuring a façade in wood and glass.
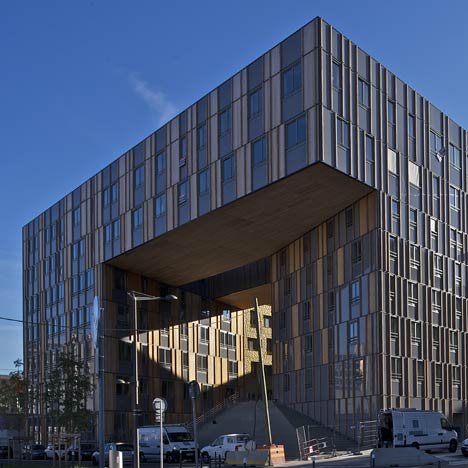
Called Monolith, the project was divided into five parts, each designed by one of the architects.
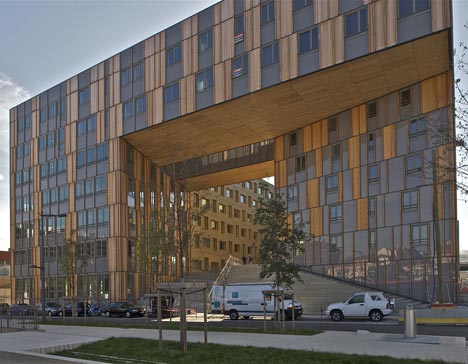
Van Egeraat designed the north-east entrance, shown here.
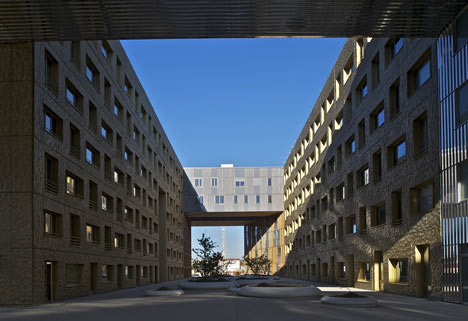
The block comprises offices, retail and residential units.
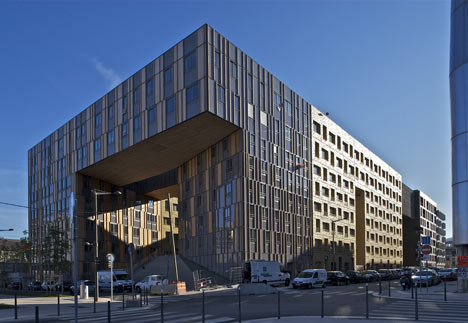
Photographs are by Philippe Ruault.
Here’s a bit more information from the architect:
Erick van Egeraat designs the Monolith in Lyon [FR]
A unique superblock is officially opened today in the French City of Lyon. Designed by Erick van Egeraat created the superblock, called the ‘Monolith’in collaboration with the French architects Combarel-Marrec, Manuelle Gautrand, Pierre Gautier and the Dutch architect Winy Maas. This superblock is part of the urban renewal project Lyon Confluence. The building with its exuberant architecture is intended to add the new values to this derelict territory which was previously a thriving industrial district. Now the area is transformed into an innovative and beautiful part of Lyon’s city center. Erick van Egeraat and his French and Dutch colleagues all contributed to this ambitious development.
The Lyon Confluence project consists of three lots: A, B and C. The project of Erick van Egeraat is located in lot C which is also know as Le Monolithe. Lot C comprises of office, retail and residential units on a size of 32.000m2, is located in Lyon’s key – redevelopment area Lyon Confluence. It will accommodate 1.500 new residents, 15.000m2 of new office-space and 1.800 m2 of retail. This ‘superblock‘ is part of the larger inner-city redevelopment in the gastronomic center of France.
Divided into 5 sections, each section was designed by a different architect. Erick van Egeraat designed the North-eastern entrance-part of the superblock.
Offices are located along the east side and parallel to the train track. Residential units are located on the north side and in the ‘bridge’ spanning across and creating the entrance gate to the interior courtyard.
“It is an unusual building which took quite some effort to get realized. Initially each architect selected a specific material for the façade”, Erick van Egeraat says.” We eventually decided to use all materials, which created this unusual but very attractive image for the Monolith”
The result for this design is a facade predominantly designed in wood and glass. The various wooden and glass panels have been assembled in a rich and elegant irregular pattern. The introduction of the pronounced vertical wooden fins created additional depth in the façade. The fins introduce an element of verticality in the predominantly horizontal volume of the entire block. Erick van Egeraat’s unique interpretation adds another layer of individuality and scale to this remarkable superblock.




所有评论