Angle-Indian architects Serie have completed the Blue Frog acoustic lounge and studios in Mumbai, India.
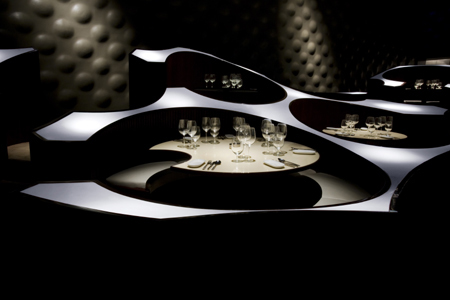
The lounge will be used as a music venue within a complex of sound recording studios in a converted warehouse and incorporates a restaurant, bar and live music stage.
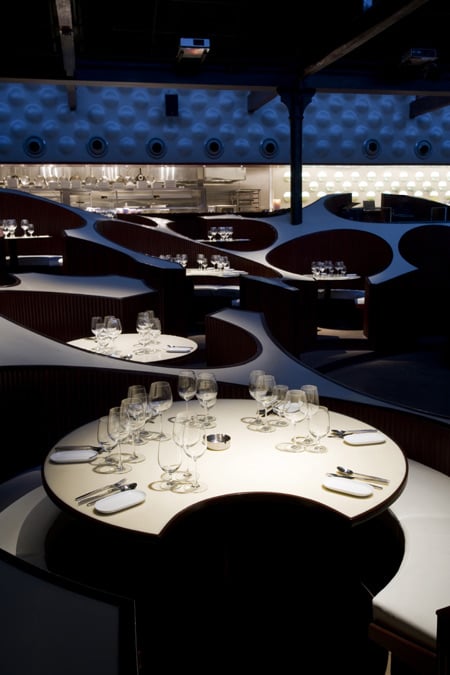
The different sized cylindrical booths seat between 4 and 10 people and are arranged at various heights to stagger the eye levels of seated diners and standing customers, intended to afford uninterrupted views of the stage.
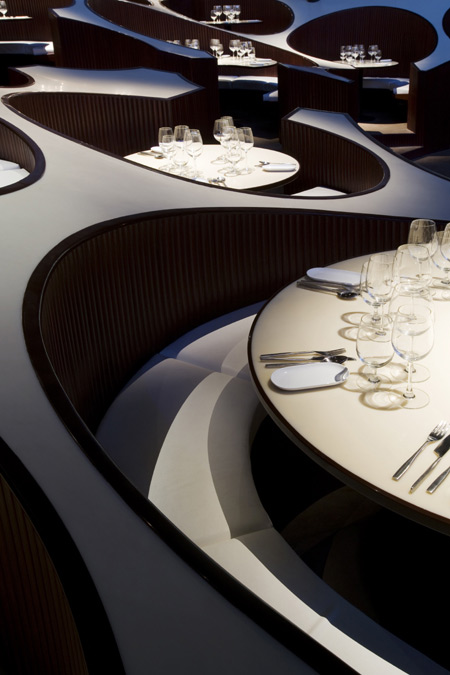
The empty central area can be used as additional space for standing visitors or as an extension to the stage.
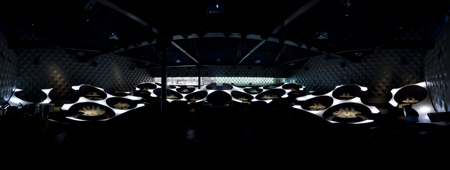
Bumpy, textured walls help to absorb sound.

The undulating booth structure is made from block board finished with mahogany and topped with back-lit 8mm acrylic sheets.
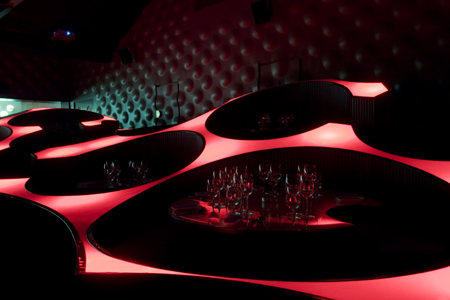
The following information is from Serie Architects:
–
Blue Frog Acoustic Lounge and Studios
by Chris Lee and Kapil Gupta / SERIE
A large north-lit industrial warehouse within the old mill district in Mumbai is to be converted into a complex of sound recording studios and an acoustic lounge. This lounge will consist of a restaurant, bar and a live stage. Beyond this amalgamation of provisions, Blue Frog seeks to stage an acoustic experience par excellence.
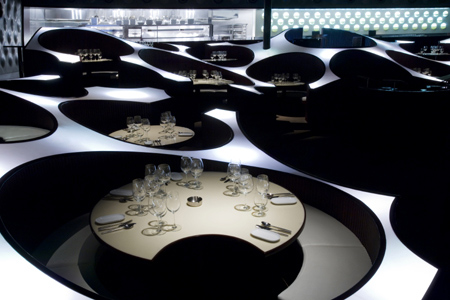
Based on this desire to have it all, the question for us is: how do you collapse a theatre, restaurant, bar and club into a warehouse whilst maintaining all the performative characteristics of each individual type?
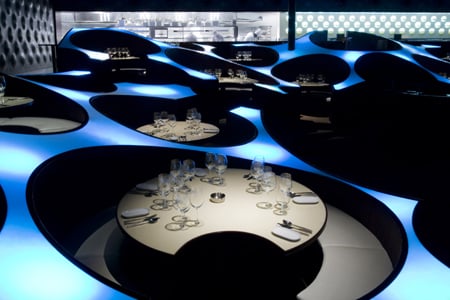
The deep structure that was employed is of a cellular organization composed of circles of varying sizes in plan approximating a horse-shoe configuration. The differential extrusions of these circles encapsulated at different levels as tiered cylindrical seating booths, allow the eye level of diners and standing patrons to be distributed across staggered levels that increase in height away from the stage.

These booths seat between 4-10 people and are arranged around an open centre that can either double up as a potential 360 degree stage or accommodate standing patrons, bringing them closer to the main stage to create an intimate viewing experience. These mahogany paneled cylindrical booths maintain not only uninterrupted views to the stage, but also constant distance between diners irrespective of how crowded the lounge gets.
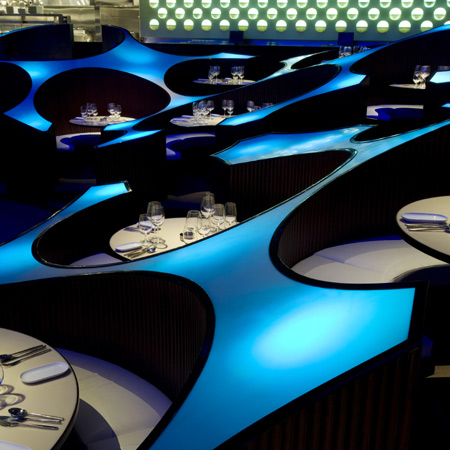




不错~~很喜欢~