Steven Holl Architects has been commissioned to build a complex of five linked towers surrounding a public plaza in Chengdu, China.
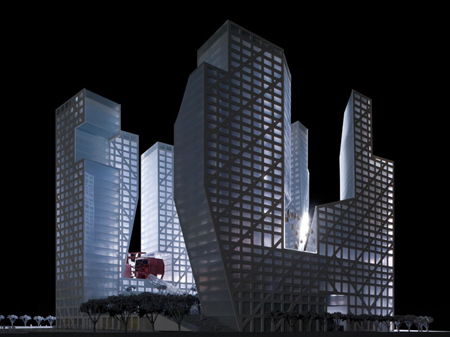
Called Sliced Porosity Block, the buildings contain voids containing pavilions designed by Holl, American architect Lebbeus Woods and Chinese artist Ai Wei Wei.
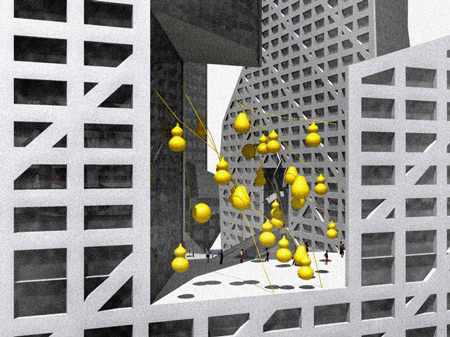
Holl has designed the History Pavilion (below), Woods will build the High Tech Pavilion, and Wei Wei will create the Du Fu Pavilion (above).
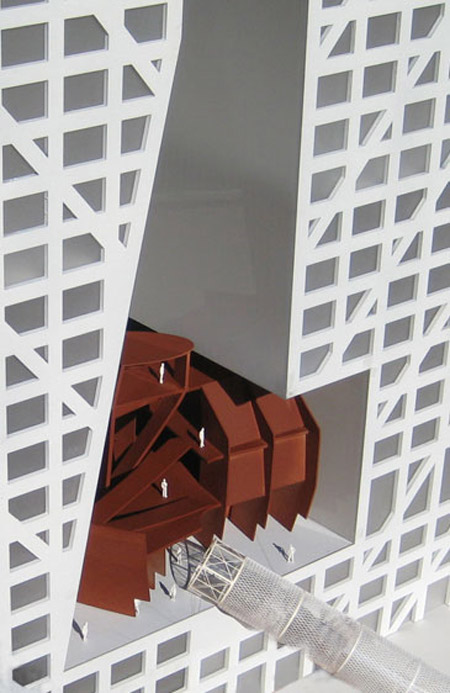
The palaza will contain three ponds which will also function as skylights for the six-story shopping centre below. Esculators will rise out of these ponds to carry visitors to the three pavilions.
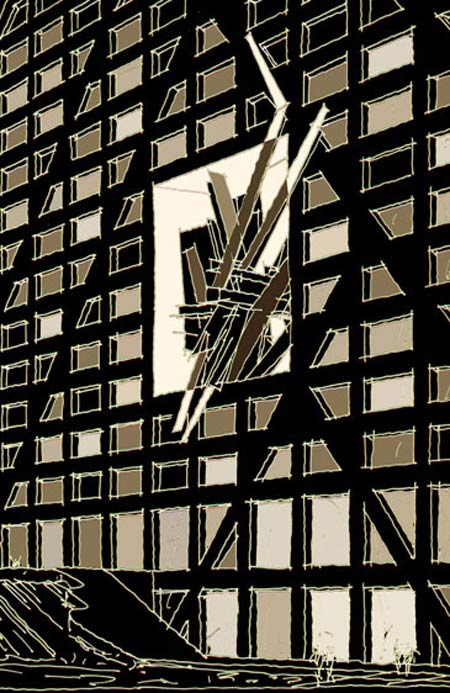
The 105,000 square feet site will incorporate offices, serviced apartments, retail, a hotel, cafes, restaurants and an open public plaza. Above: High Tech Pavilion by Lebbeus Woods.
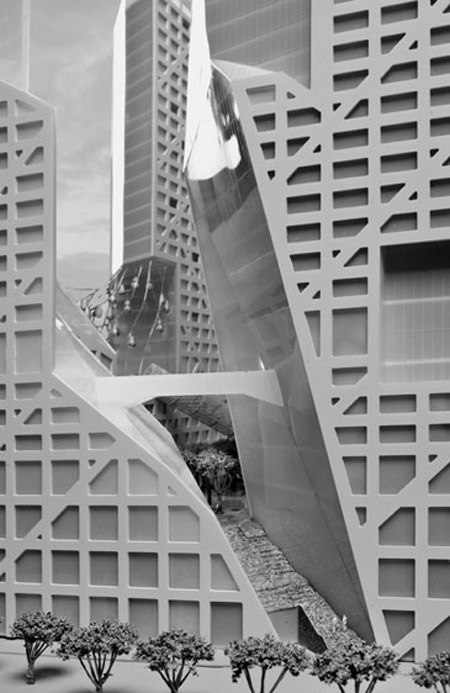
The buildings will be heated and cooled geothermally. The design will also make use of high-performance glazing, energy-efficient equipment and regional materials.
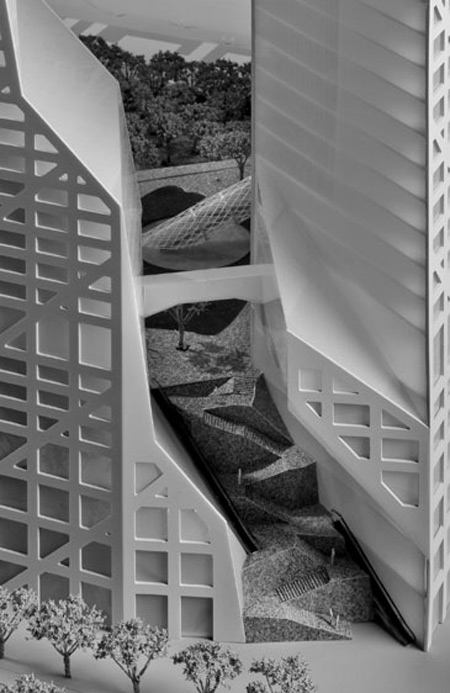
The complex is due for completion by late 2010.
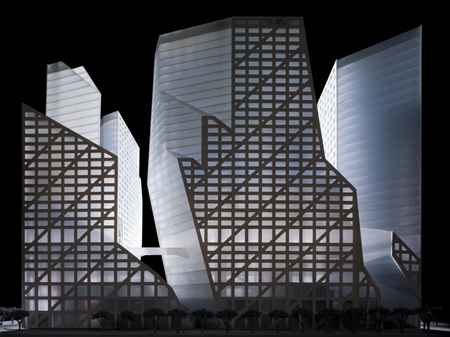
Photographs © Iwan Baan
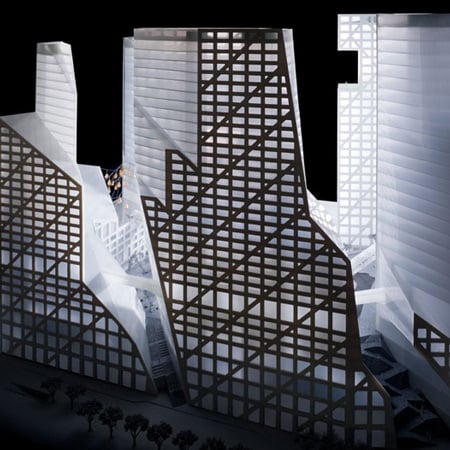




不错~~很喜欢~