Architects Atelier Brückner of Stuttgart have designed the new BMW Museum, which opened in Munich last month.
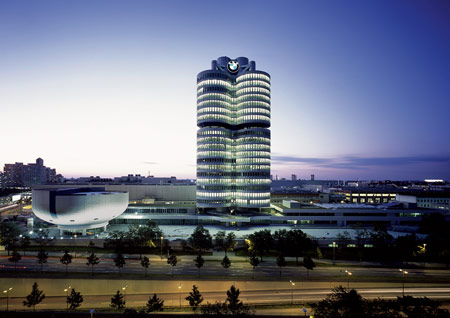
The project involved renovating the existing Museum Bowl (on the left in the photo above) – designed by Karl Schwanzer in 1973 – on the site of BMW’s headquarters and adding a further 4000 square metres of exhibition space.
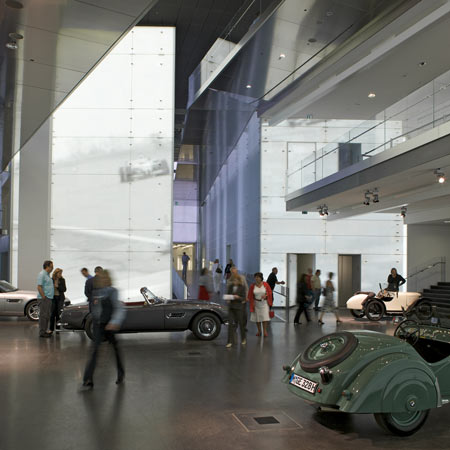
A kilometre-long ramp leads visitors through seven permanent exhibitions in the new three-storey building and temporary exhibitions held in the 5-storey Museum Bowl.
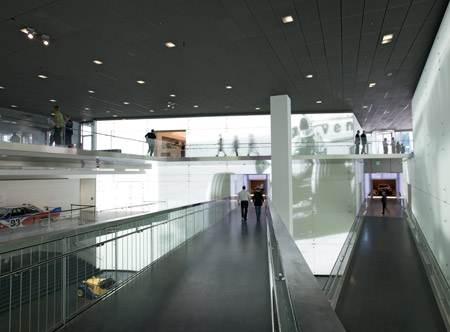
The museum has 125 exhibits on show, including cars, motorcycles, aircraft engines and racing engines.
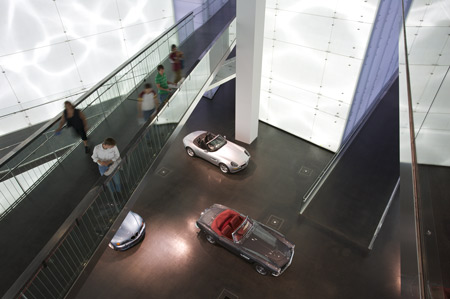
Building photographs by Markus Buck. Model photos by Sebastian Schröter. Renderings by ART+COM.
The following information is from BMW:
–
BMW Museum
Moves and Excites the Museum World: Dynamic Architecture
The new BMW Museum in Munich has a modern, dynamic language: the language of the automotive world. Opened on June 21st, 2008, it sets a new standard in the realm of brand-focused museums. Along with the BMW Welt, opened in October 2007, and the BMW factory tour, the museum is the final component of the BMW Triad, where two million visitors are expected annually.
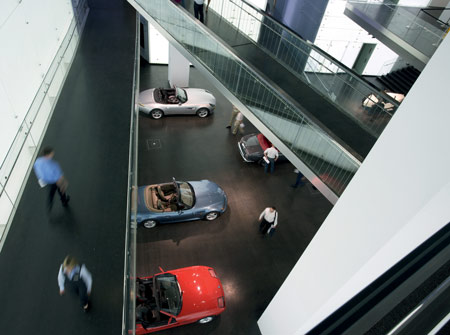
Analogous to the BMW brand, which stands for innovative technology and design, the BMW Museum takes new approaches to intertwining architecture, exhibition design and communicative media. The BMW Group could depend on an innovative realisation because of the experienced creative partners. The Stuttgart studio ATELIER BRÜCKNER was commissioned with the general planning, architecture, and exhibition design. ART+COM, a Berlin design office for new media, completed the spatial media design and interactive installations, while Integral Ruedi Baur executed the graphic design.
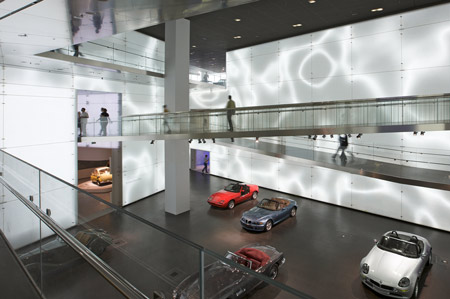
The initial call for the new BMW Museum came in 2003 when the BMW board of directors purposefully decided on the Munich location. In contrast to construction projects of other automobile manufactures, the new museum building would not originate in a green meadow; instead, it was a matter of integrating the new museum into the existing structural fabric of the group headquarters in Munich. Here, trendsetting architecture already had a presence from the original 1973 plans of the Viennese architect Karl Schwanzer. This ensemble consists of the “Four Cylinder” high-rise construction, the adjoining low buildings, and the “Museum Bowl” which carries the BMW logo on the roof, and has subsequently developed into a landmark of the car group.
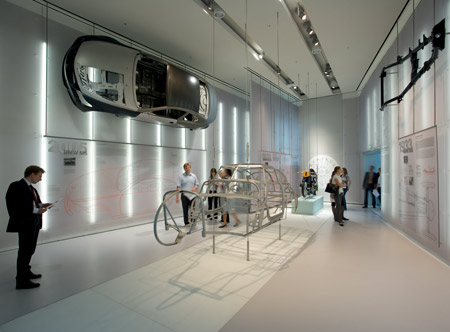
With the “Museum Bowl” Karl Schwanzer designed the first car-specific museum in Germany. Prominent pieces from the BMW collection were exhibited there. Prior to this, exhibits were only shown in the factory museum, built in 1966, although the collection began in 1922.
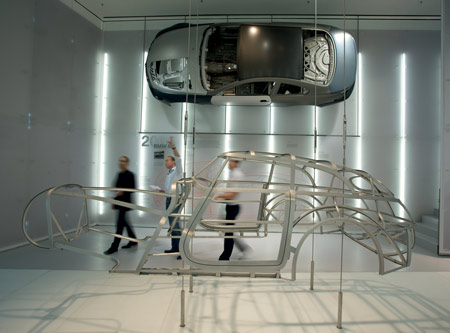
Schwanzer’s basic idea for the museum building was the “continuation of the street in altered space“. The futuristic silver construction, which outwardly is very closed, looks light and generous inside. Via a rising spiral ramp, the visitor enters five seemingly free-floating platforms that serve as exhibition areas. The nearly circular base of the museum widens from approximately 20 metres to 40 metres in diameter. On platforms four and five, the wide airspace and building expansion becomes possible to experience.
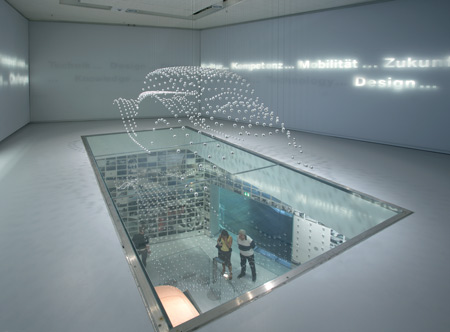
The job to interpret this prominent architectural piece anew and lead it into the 21st century was transferred to the studio ATELIER BRÜCKNER. It was a matter of maintaining the original architectural and experiential qualities of the “Museum Bowl”, making it suitable for installations, and uniting this part with a completely new long-term exhibition area. This new exhibition area was housed in an existing adjoining low building, the West Wing of the group headquarters that had served until then as an employee lounge and parking garage. The building was cleared to bearing walls by the Stuttgart architects and given a new dynamic interior. The exhibition space could now be extended from its former size of 1000 to 5000 square metres.
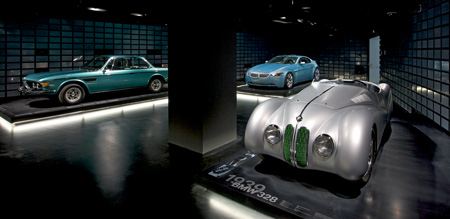
Ramp System
From the existing idea of Karl Schwanzer, the “street in altered space”, studio ATELIER BRÜCKNER developed a ramp system as a central motif for the architecture and exhibition. The ramp became the dynamic concept of the new architecture. As both a formed and forming element, the ramp takes on a key function. It leads the visitor through the museum and connects the new long-term exhibition with the “Museum Bowl”, now used for special exhibitions. In the end, a diverse perspective on vehicles, company history, and company philosophy is allowed by the ramp system. The experience of the fluent space leaves a lasting impression, drawing from the visual narrative of many single perspectives throughout the space.
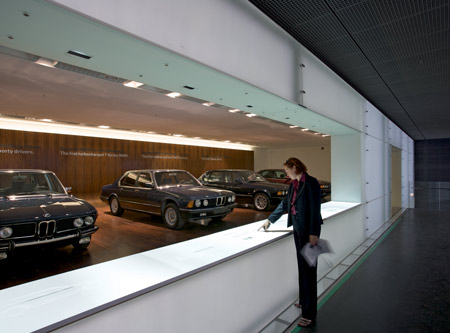
Upon the ramp, made to resemble a street-like path of polished asphalt, the visitor dives into the BMW brand. The uninterrupted walkway of about one kilometre length leads the visitor through the permanent exhibition and “Museum Bowl” spaces. Refined automobile-inspired architectural scenery with places and bridges surrounds the visitor. Additionally, the ramp system resembles a three-dimensional road, where one receives access to the exhibition houses on different floors.
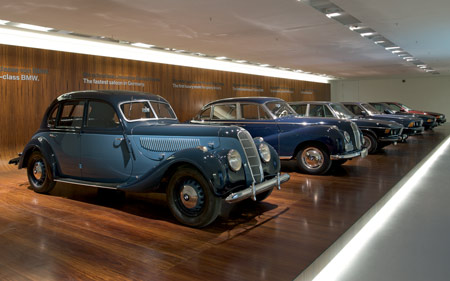
Exhibition Houses
Outwardly, the houses present themselves as homogeneous, luminous bodies with beaming bright glass facades. The interiors are similarly designed with a “White Cube” aesthetic, creating a visual relationship between houses. The differentiation occurs through the subject assigned to every house. These subjects include: Design, the Company, Motorcycles, Technology, Motor Sport, Series and the Brand. Each house speaks an independent and individual language that is generated from the subject. The identity of the houses can be seen on all floors. The individual exhibition rooms have common design elements, which consequently appear on the different floors and create a vertical and thematic arrangement.
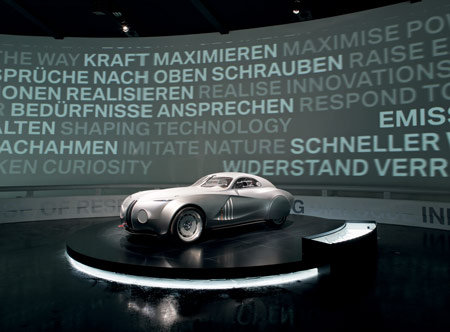
The visitor enters the houses from the “street” – in each case where a small glass floor surface makes a clear visual statement of differentiation. Large doorways into the exhibits provide an unobstructed view into the house, providing a preview of the exhibits and sparking the curiosity of the visitor to lure them inside. Visual axes stress connections within a house as well as to neighbouring houses. For example, in the “House of Design” the design processes becomes more spatially experienced. The glass floor surface allows a look – forwards and back – in the other levels of the house. Between the “House of Technology” and “House of Motor Sport” there is a connecting axis that expresses the dependence of the areas both conceptually and architecturally; both doorways are aligned directly, allowing the respective exhibits to engage in direct dialogue.
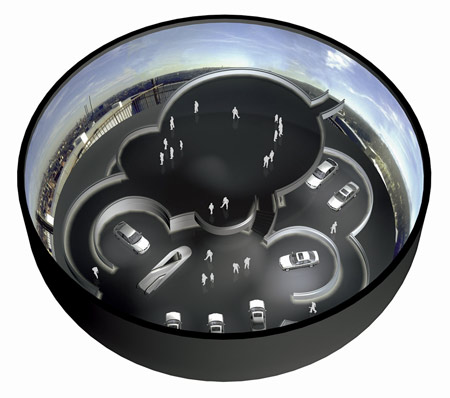
An original, authentic object stands in the centre of each exhibition and acts as a starting point for every single area. A reasonable thematic differentiation of the exhibition areas originates from it. The focus lies either on the object as the highlight of the area or the object groups are presented as direct lines of development from it. From this central space the aura unfolds undisturbed. Because of the common design base within each exhibition house every object or object group is emphasized according to a theme. Thus the spatial experience is developed and generated from the specific contents of the exhibition.
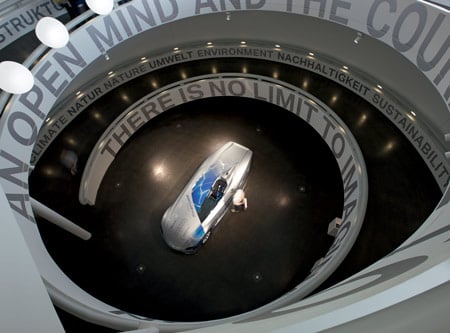
This approach is supported by the spatial media design that ART+COM individually developed in each room. Media choreography from projections, lighting, and sound reinforce the statements of the room and provide the stage for the exhibits. Interactive installations and so-called “Auxiliary” formats serve with secondary, in-depth information on the side. The visitor is actively involved in the exhibition events, causing surprise and emotion. The technical aspects, however, remain in the background. The installations do not stand apart, but are an integral component of the architecture and the entire production.
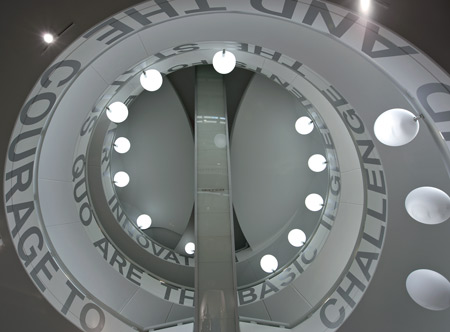
BWM Platz – Mediatecture
The climax of the media staging is undoubtedly the BMW Platz, developed by ATELIER BRÜCKNER collectively with ART+COM. It is the pulsating heart in the centre of the permanent exhibition, the nucleus of the exhibition house grouping. The visitor experiences this 13 metres high airspace several times while on the path, from different points of view; the critical viewpoint occurs as the visitor crosses the BMW Platz on a central bridge. Below the bridge, the parked vehicles on display almost seem to move as the multimedia light reflections progress across the cars, and architecture and scenery is briefly reflected in the polished varnish of the roadsters.
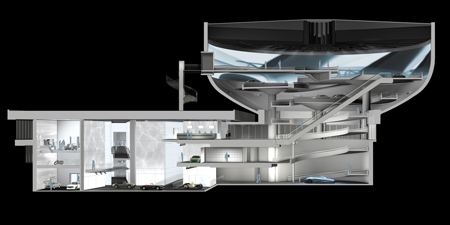
In the media lights displays of the BMW Platz, realised by ART+COM, space and spectator synch in movement. The facades of the space, about 706 square metres in size, were constructed with an LED technology where more than 1.7 million light-emitting diodes were used. Panes of glass hide the LED system, and collectively these components make up the “Mediatecture”. ART+COM has devised more than 30 possible lights displays, creating a technical atmosphere along with an additional poetic and emotional dimension where the architecture is dematerialised and given a new dynamic attitude.
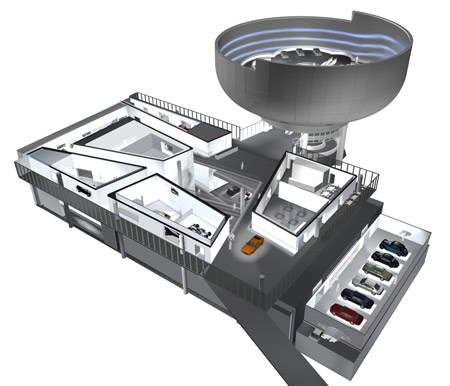
Through a series of experiments, the parameters were fixed to create an impressive spatial experience that adequately connected the brand to the architecture and media technology. The realised product works with monochrome white LEDs, which are mounted behind double glazed white windowpanes. This combination is new, used here for the first time. The windowpanes provide the impression – retained even at close range – of a uniform, closed picture where the technology is concealed from the visitor. One does not perceive the individual glass pieces as a defining element, instead discerning the overall glow from within the facade.
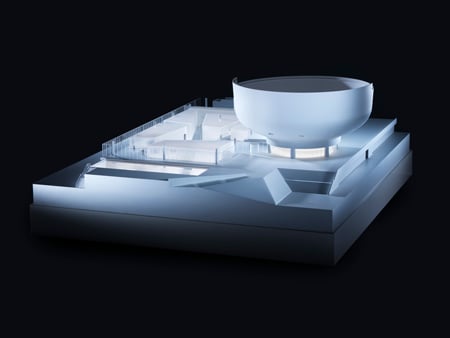
Altogether, a generous and ample impression is portrayed, supporting the “visual transparency” of other construction elements. Even the central crossing bridge path does not visually obstruct the space. Together with Schlaich Bergermann und Partner the Stuttgart architects of ATELIER BRÜCKNER developed an innovative glass bridge construction that uses weight-bearing glass in the side structures of the bridge. For the tension bracing of the bridge special steel typically used in racing yachts was chosen; it is thinner with higher tensile strength than regular steel. The end product is clearly a trendsetting and detailed innovation.
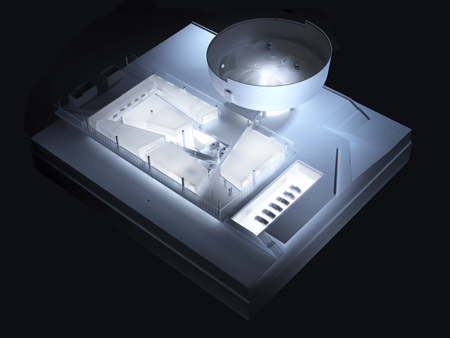
Street in Altered Space as a Principle of a Dynamic Architecture
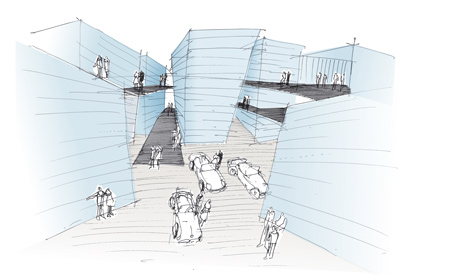 The original museum concept of Karl Schwanzer found a contemporary interpretation in the new building, namely the “street in altered space as a principle of a dynamic architecture“ (Prof. Uwe R. Brückner, head of the Stuttgart ATELIER BRÜCKNER). The proverbial “driving pleasure” was interpreted as a spatial experience. A dynamic, innovative architecture has emerged, where the leading idea of the “continuation of the street in altered space” is taken and transferred to a ramp system. The media productions lift “the limitations of the room and put exhibits and content in motion” (Prof. Joachim Sauter, creative director, ART+COM). Above sketch by Prof. Uwe R. Brückner.
The original museum concept of Karl Schwanzer found a contemporary interpretation in the new building, namely the “street in altered space as a principle of a dynamic architecture“ (Prof. Uwe R. Brückner, head of the Stuttgart ATELIER BRÜCKNER). The proverbial “driving pleasure” was interpreted as a spatial experience. A dynamic, innovative architecture has emerged, where the leading idea of the “continuation of the street in altered space” is taken and transferred to a ramp system. The media productions lift “the limitations of the room and put exhibits and content in motion” (Prof. Joachim Sauter, creative director, ART+COM). Above sketch by Prof. Uwe R. Brückner.
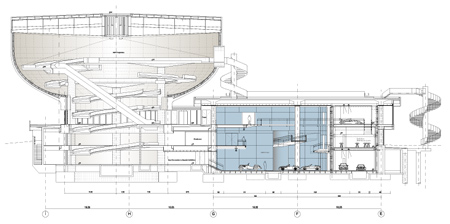
In Munich an original automobile museum has emerged where architecture, content, statement, and creation interlock. They go hand in hand for an aesthetically demanding, consistent space that corresponds to the BMW brand. The museum fascinates through the origination of unique and individual solutions – in architecture, scenography, as well as the area of the new media technology.
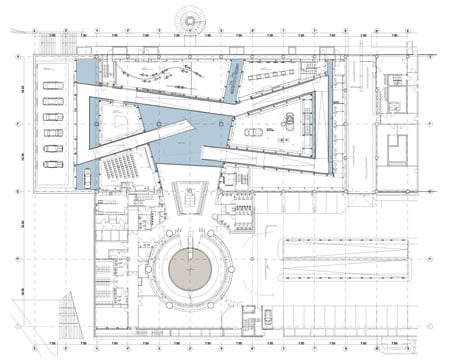
A tour of the BMW Museum – A Scenographic Exhibition
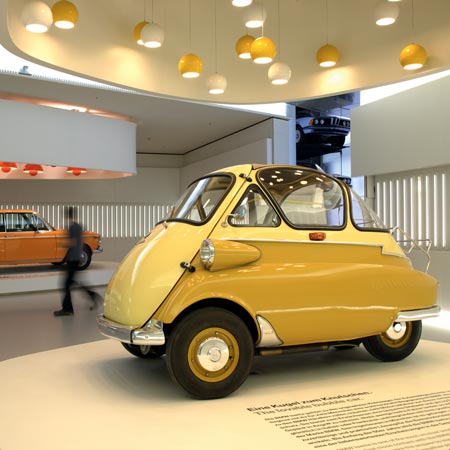




GOOD