Milan update: this installation by architect Kengo Kuma of a concept home based on traditional Japanese interiors was one of the talking points at Milan this year.
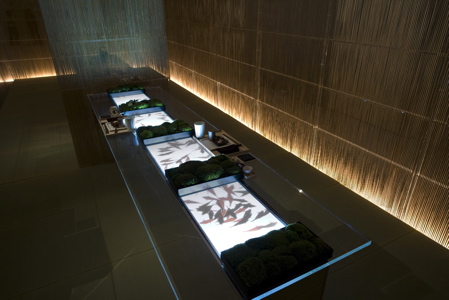
Called Tsunagu – Japanese for “connect” – the design was shown at the Milan Triennale during the Salone del Mobile last month.
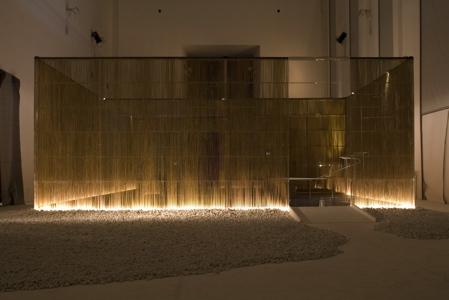
It was commissioned by Japanese property company Mitsui Fudosan Residential, which plans to incorporate some of the ideas into future residential developments.
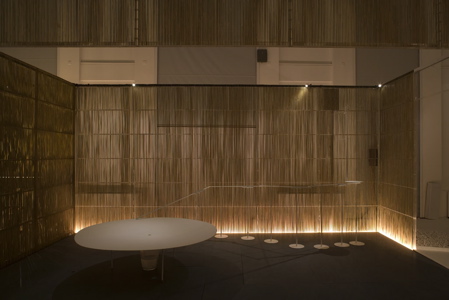
Photos are by Nacasa & Partners.
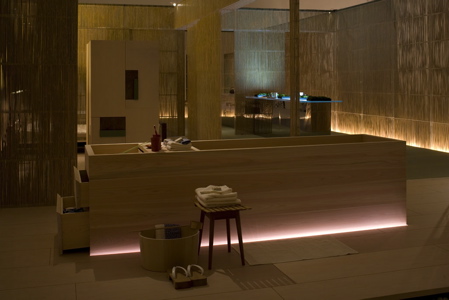
Below is a full explanation of the project:
–
TSUNAGU: ‘CONNECT’
BY MITSUI FUDOSAN RESIDENTIAL CO., LTD.
AND KENGO KUMA
LAYOUT
The Connect home uses an extraordinarily simple floor plan known in Japan as a ta-no-ji layout (literally, the ‘rice field character’ layout) because of the plan’s similarity to the shape of the Chinese character ta (田) meaning ‘rice field’.
The exhibition Tsunagu, meaning ‘connect’ in Japanese, presents a concept home designed by architect Kengo Kuma for one of Japan’s largest developers of home real estate properties, Mitsui Fudosan Residential.
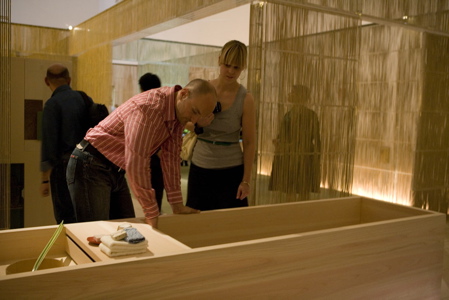
Mitsui Fudosan Residential is known in Japan for properties that lead the way in security, ecology, harmony with natural surroundings, and design. In order to further advance the aspect of design consciousness in their Park Homes series of mid-rise residential towers, Mitsui looked to noted Japanese architect Kengo Kuma for overall design direction of the Connect model home.

The home uses the idea of connections – between rooms, people, inside and out, East and West – to create living spaces with a greater feeling of richness. The Connect home, while not intended to be translated directly into modern residential buildings, serves as a jumping off point for new interior elements to be introduced into Park Homes.
Also contributing various design elements to the overall project are Kenya Hara, often known for his graphic design work with Muji, and the architecture partnership of Fabio Calvi and Paolo Brambilla. The Connect home marks the first time for Mitsui Fudosan Residential to collaborate with designers outside the company’s own design division.
ENTRANCE/DOMA
Connect’s entryway looks back to the traditional Japanese doma (or, ‘earth room’). Original doma were made of a mixture of packed earth and charcoal and were a combined entry area and multipurpose workroom in homes up until World War II. In this case, the doma is made of stone.
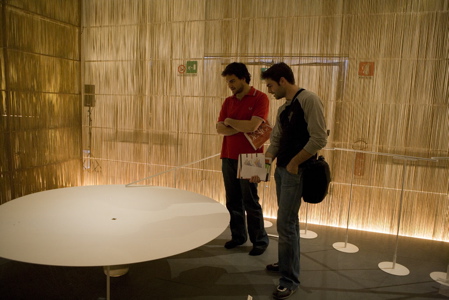
The doma in Connect also features a tsukubai, a type of water feature found at entrances to Japanese temples as a place for making ablutions. This tsukubai, designed by Kenya Hara, uses an attenuated 2-meter pouring instrument, relying
on water’s natural tension for its mesmerizing effect.
KITCHEN/DINING ROOM
For the kitchen and dining area, Kuma offers the idea of a room with transparent fixtures to decrease the sense of boundaries between cook and diners, host and guests.
The sliding partitions of bamboo strips called sumushiko create a soft division between spaces, demarcating areas but also allowing separate rooms to still feel connected to one another. As such, sumushiko are an element that finds ample use throughout Connect.
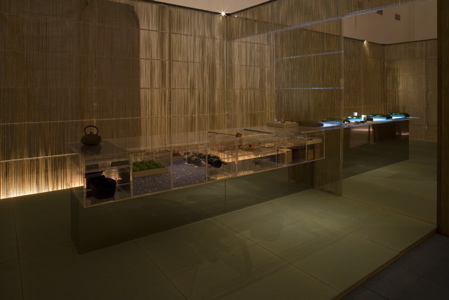
LIVING ROOM
The countertop from the kitchen runs a length of 6 meters, from the kitchen/dining room into the living room. While the functions of the two rooms remain distinct, the expansive counter creates a feeling of one room flowing seamlessly into
the other.
VERANDA/BATH
Connect’s elevated veranda is related to the traditional Japanese engawa. The veranda is at once a part of the home but also places a foot in the outside environment, straddling the areas of inside and out. Connect throws caution to the wind and places a cypress bathtub on the veranda. Luxurious but simple, nothing relieves a day’s stress like a bath in a fragrant cypress tub.
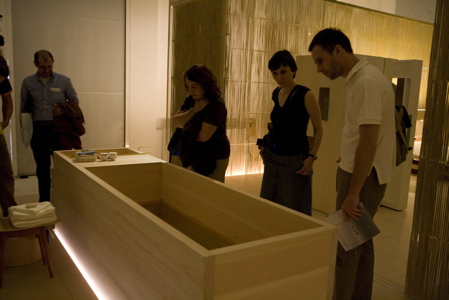
BEDROOM
Connect’s bedroom furniture was created by Fabio Calvi and Paolo Brambilla. The bed is a unique structure that blends the Western bed and Japanese futon, but at the same time is something completely unique. Calvi and Brambilla also designed the space’s bedside lamp and cabinet.
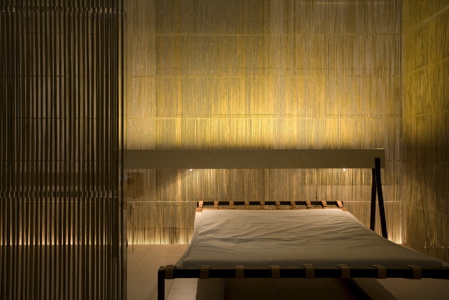




很漂亮 学习了