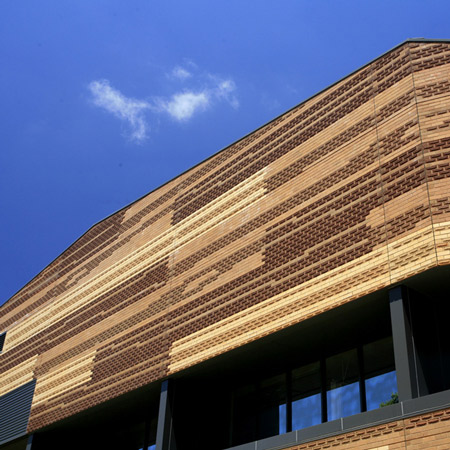
The Mornington nursing home in Victoria, Australia, designed by Lyons Architects, is clad with bricks embossed to resemble timber.
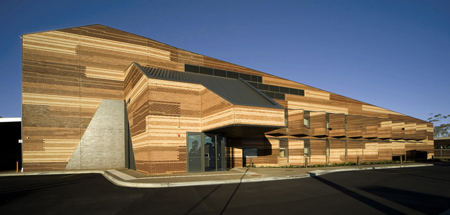
The architects wanted the building to seem like a large beach house or coastal hotel rather than a hospital.

Photographs by John Golling.
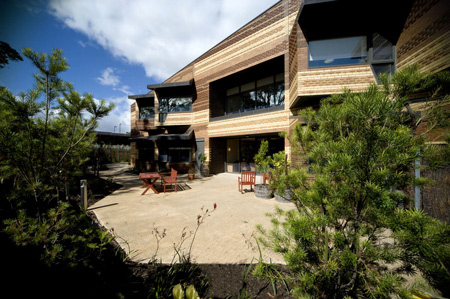
The following information is from Lyons Architects:
–
The building contests the conventional paradigm of a nursing home. Through its spatial arrangements and normalising environment, it shifts from a medico-centric model of care to one where family and carers work with staff to deliver care to residents.
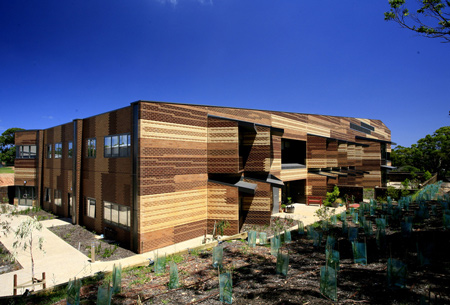
The language used to describe the workings of this facility is perhaps more akin to that of a hotel than a nursing home.
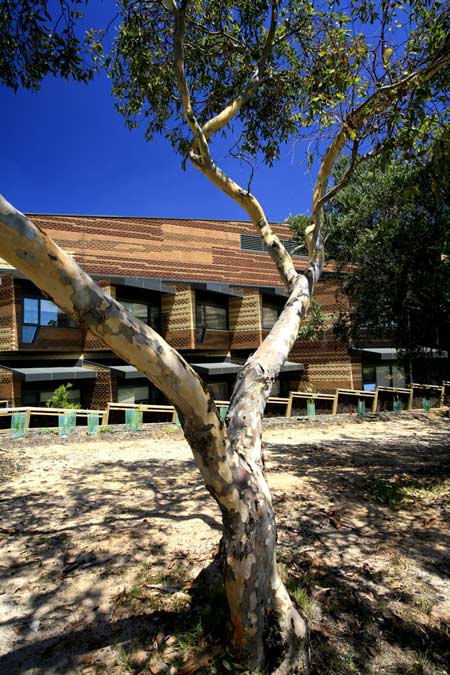
The reception presents like a hotel concierge desk – friendly and helpful. Generous corridors open up to the outside bringing in natural ventilation and light. Travelling between the rooms and the therapy rooms, one passes though the dining areas, interfacing with the rest of the community.
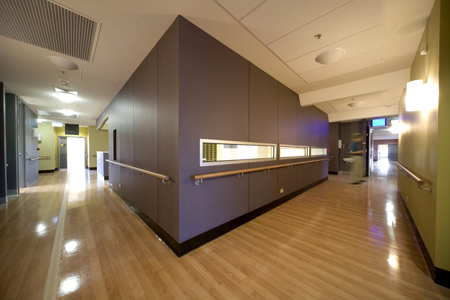
Each room was designed as bedrooms not ‘wards’. Each bedroom contains a bay window where a view out can be enjoyed, The repeating rhythm of these bay windows formally articulates the building along its length and works to control the hot summer sun.
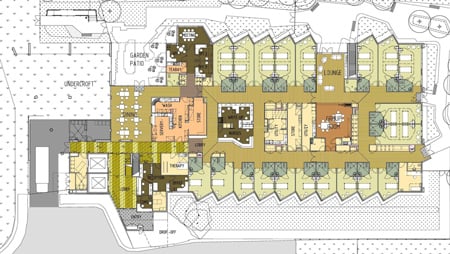
The building takes the form of a large scale, folded pitched roof that encompasses the whole building, bringing together the spaces within. Sitting very close to the coastline the building reads like a big beach house or coastal hotel – not a hospital.
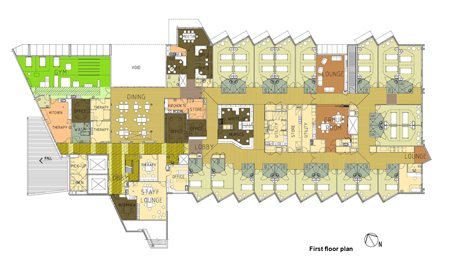
Taking from the beach house, the building appears ‘timber-like’- clad in oversized ‘timber’ planks which are rendered in brick. This operation gives the building a homelike scale and meets the serviceability requirements of the owner. The planks are figured with a combination of smooth and rough ‘timber’ grain, the latter constructed out of conventional house bricks embossed with a striated digital design.

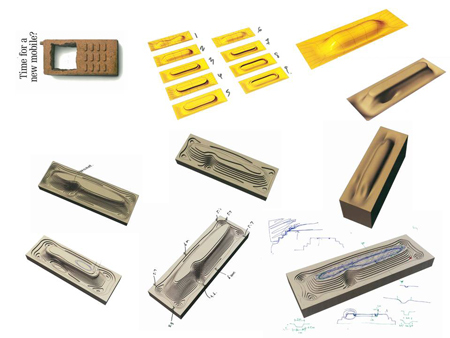
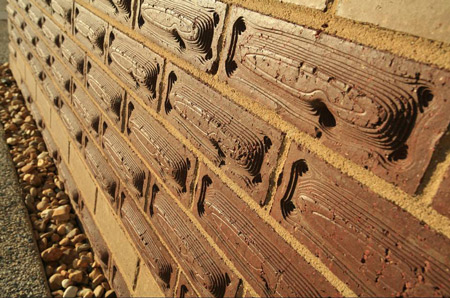
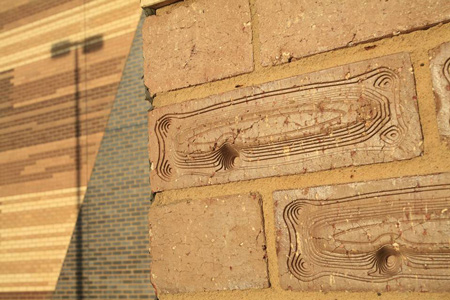
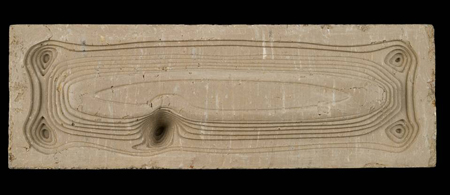
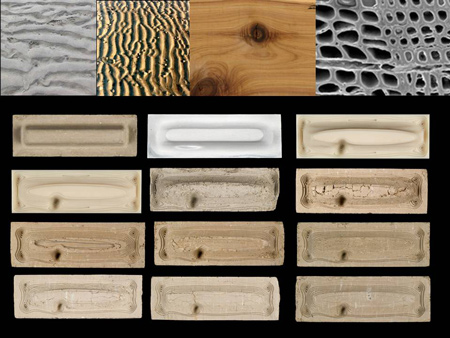
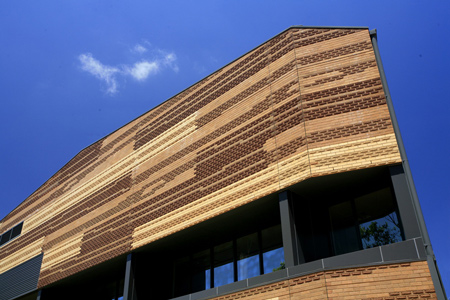




所有评论