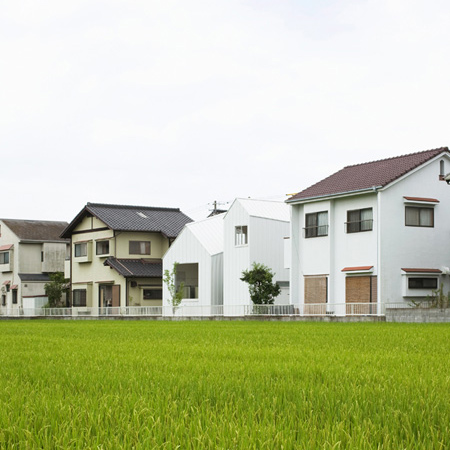
Architect Tsuyoshi Kawata of Japanese studio Tonoma has completed a house in Hyōgo, Japan, that’s divided in two by a narrow strip of garden.
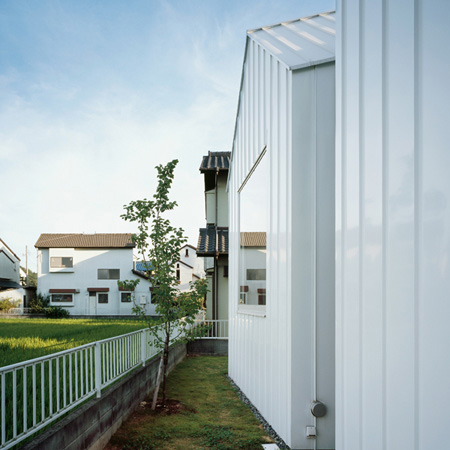
Called Double House, the wooden-framed two-storey house is unequally divided.
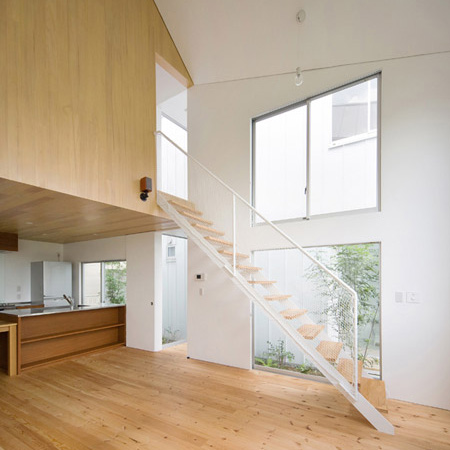
The roofs of each part are angled, admitting sunlight through the gap between the buildings and into the interior through large windows.
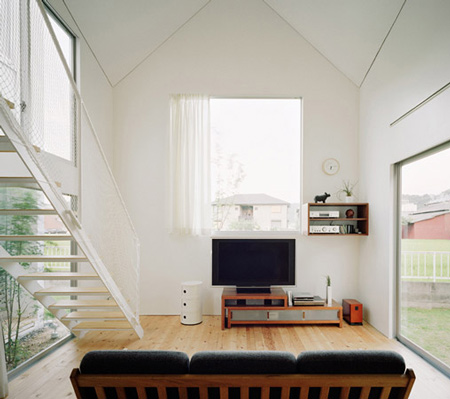
Photographs are by Takumi Ota.
More about Tsuyoshi Kawata on Dezeen:
Usuki House (February 2010)
The Ceramic Market (February 2010)
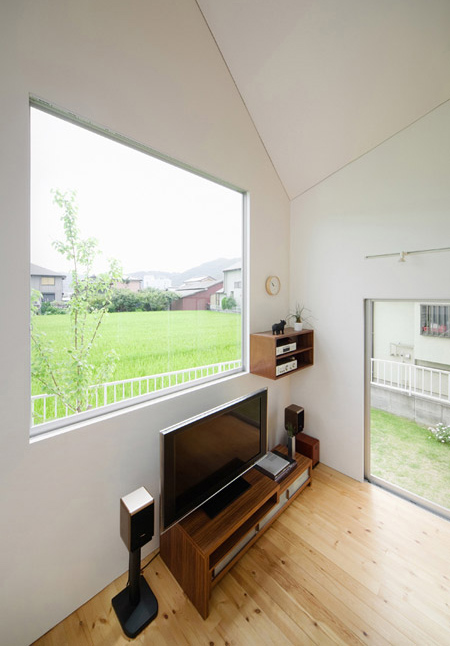
The text below is from Tsuyoshi Kawata:
Double House has been customized by small environment of the site. Here, I have challenged it how I could build a comfortable house at a anonymous site with the limit.
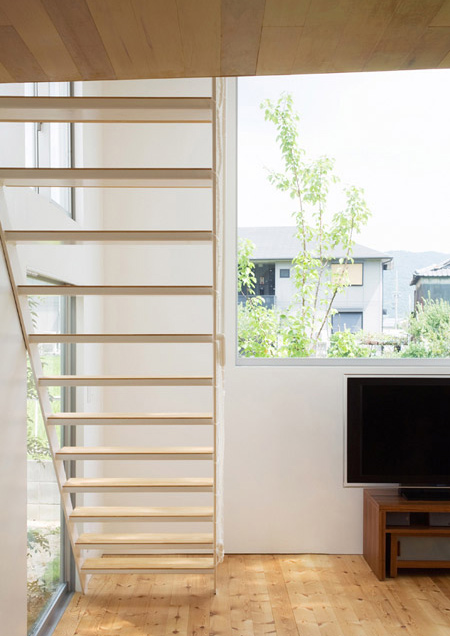
I understood that there was advantage and disadvantage at this site beforehand. The former was that comfortable wind flow through.
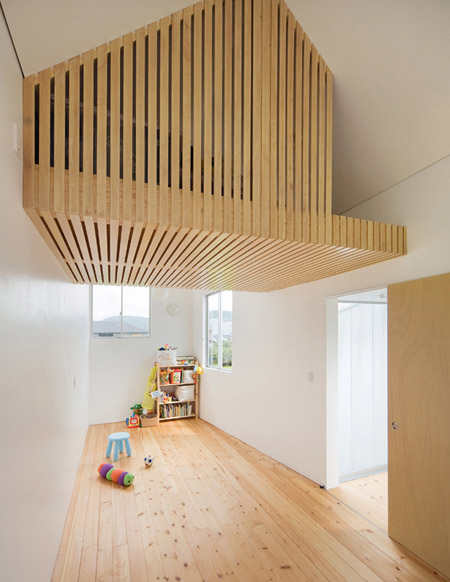
The latter was a very sunless place and this town was only a house without the characteristic of the same form. So I have decided placement and a form in consideration of the small environment of such a site.
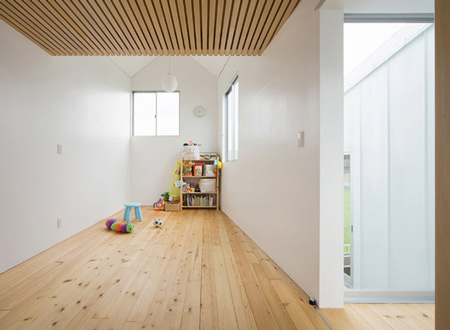
First, I placed a short and big house in the south side, and a tall and small house in the north. And a linear garden was created between two houses. This garden maintains the environment of the wind and improve sunless.
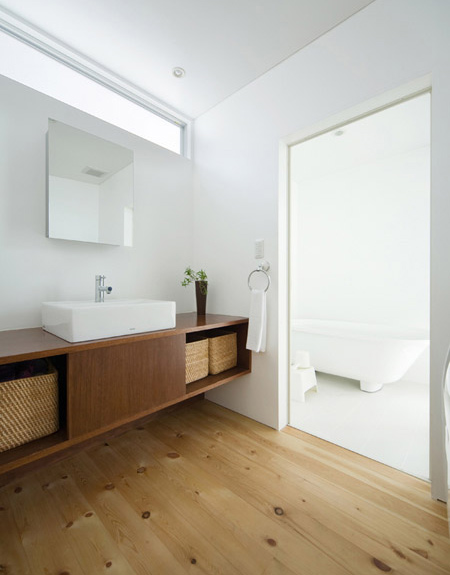
In addition, I add an angle and operate a form of a roof to take in more sunlight.
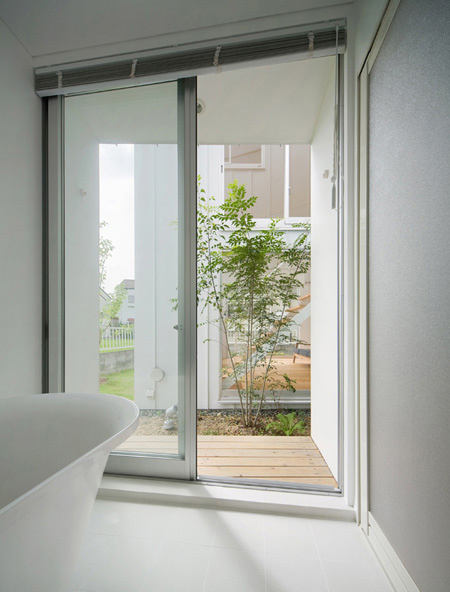
As a result, sunlight came into the room of the second floor of the high house. And the sunlight that reflected in the tall house have lighted up the linear garden and the light had an influence on the living of the south side and the bedroom of the second floor.
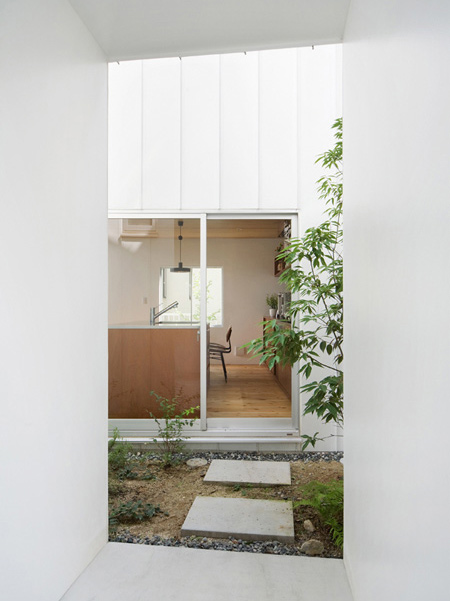
Additionally because it is very light even if it is such a linear garden, the living is all comfortable space with a big window of the south side and the east side.
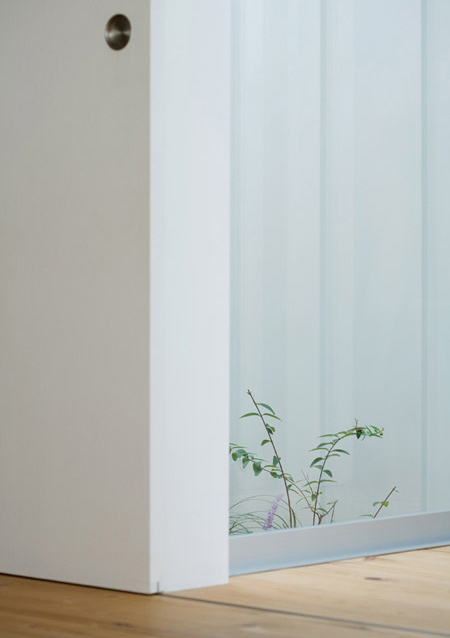
In this way, livable space had been created by I caught small environment carefully, and designing it.
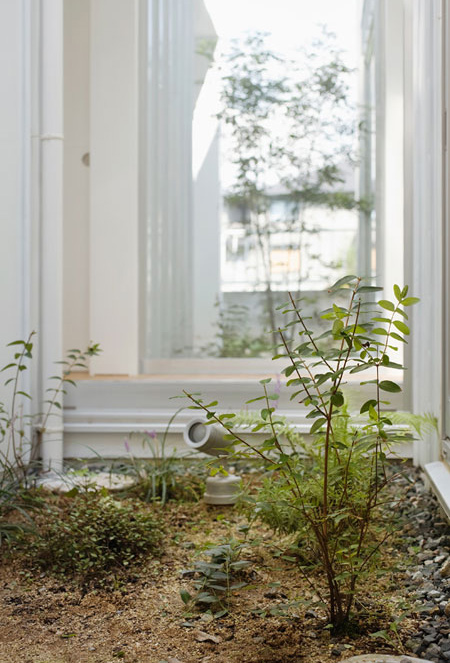
Furthermore, the scenery which consisted of the arrangement of a simple house have appeared as poetic scenery new at all so that a total facade of the East expressed it about the neighboring environment.
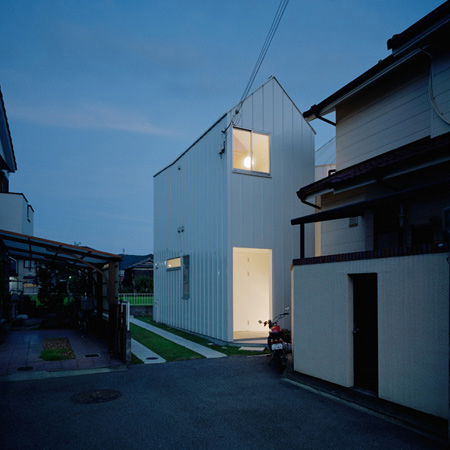
Project Name: Double House
Architects: Architect Associates Tonoma
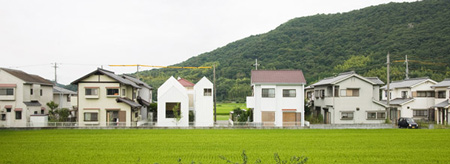
Construction Year: 2008
Location: Hyougo, Japan
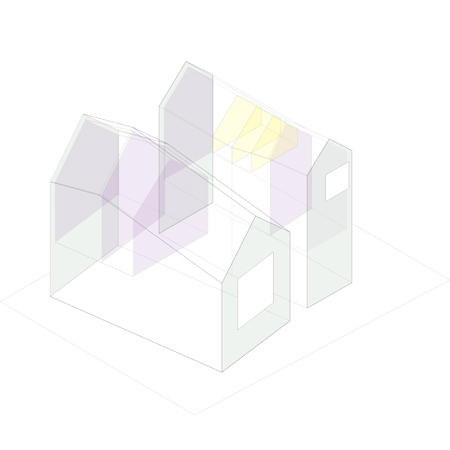
Main use: Private House
Site Area: 155.74㎡
Building Area: 82.84㎡
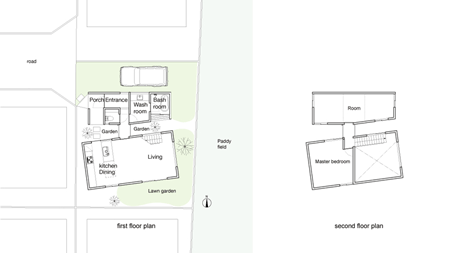
Structure: Wooden Structure
Scale: A Two-Storey House
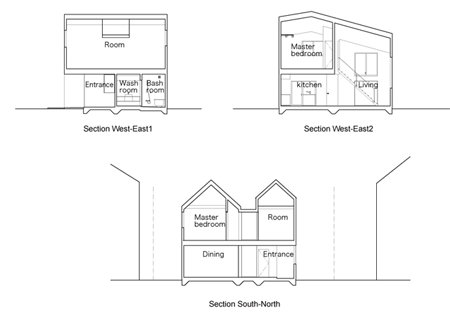
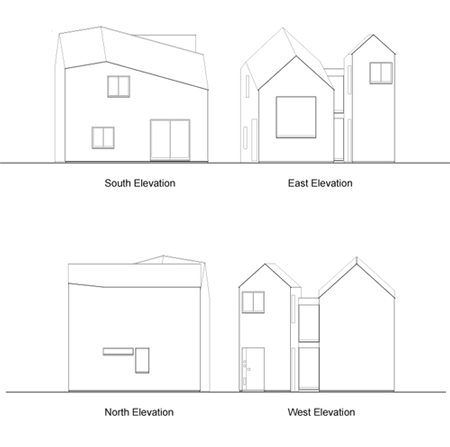




所有评论