The UNStudio design for an existing loft located in Greenwich Village in Manhattan explores the interaction between a gallery and living space. The main walls in the loft flow through the space, and together with articulated ceilings create hybrid conditions in which exhibition areas merge into living areas.
History
The collector and the architect became acquainted several years ago when UNStudio was involved in the renovation and expansion of the Wadsworth Atheneum. That project was never realized, but soon after the collector spoke of his intention to have a house designed by his new friend, the architect. Over the years, the pair regularly visited possible sites for this new house in the suburbs of Hartford. Then, in a phone call to Amsterdam in the early spring of 2007 the collector announced he had bought a loft space in Manhattan. The architect finally received his commission: not for a house, but for a home for the collector and his art and books.
Unifying Art and Urban Living
The design of the loft in downtown Manhattan mediates between art gallery and living space.
The existing loft space was characterized by challenging proportions: the space is long and wide, but also rather low. Gently flowing curved walls were introduced to virtually divide the main space into proportionally balanced spaces. This created zones of comfortable proportions for domestic use, while simultaneously generating a large amount of wall space for the display of art. The meandering walls frame an open a space that privileges long perspectives, with more sheltered corners and niches nestled in the curves. In this hybrid space exhibition areas merge into the living areas; a floating exhibition wall blends into library shelves on one side and into a display case on the other side. The client as collector had sought a space in which he could live comfortably while interacting with the many paintings, objects and books he has brought together over the years. The loft aims to merge life and art by facilitating these daily interactions, and by making clearer his own unusual way of seeing.
Field of Light
While the walls form a calm and controlled backdrop for the works of art, the ceiling is more articulated in its expression of this transition. By interchanging luminous and opaque, the ceiling creates a field of ambient and local lighting conditions, forming an organizational element in the exhibition and the living areas. The opaque part of the ceiling consists of subtly arched elements that give a notion of an limitless ceiling which disguises the real height of the space. The luminous part of the ceiling is backlit by 18,000 led lights. This extensive membrane of light serves multiple purposes; it balances the proportions of the loft by creating an illusion of height, functions as unobtrusive space divider, and can be programmed to illuminate the space with various shades of light, from the coolest, most neutral daylight, to warmer tones. By interchanging between luminous and opaque, the ceiling becomes a field of ambient and local lighting conditions.
Framing the view
The third element that the architect has added to this mix is the appreciation of the city which is expressed in the ‘framing of the views’. The former windows in the South wall have been replaced by full floor to ceiling glass panes that frame and extend compelling views, over a full glass balcony, toward downtown Manhattan.
Materialization
The main walls and ceilings flow through the space, creating hybrid conditions in which exhibition areas merge into living areas; an exhibition wall blends into led illuminated library shelves on one side and a display case on the other. To enable this uniform and seamless space, partly double curved glass fiber reinforced gypsum paneling is used. Within these curved wall elements most of the technical installations like HVAC and lighting have been integrated. As a last element a Douglas fir floor with 1½ feet wide planks covers the entire loft. The subtle, even-toned floor unifies the space and allows furniture and art to be positioned as floating elements in changeable constellations.

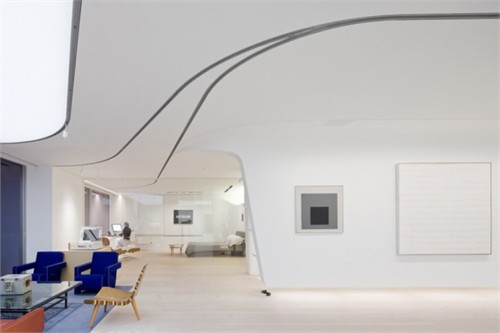
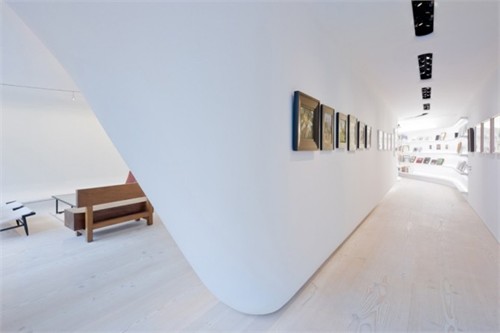
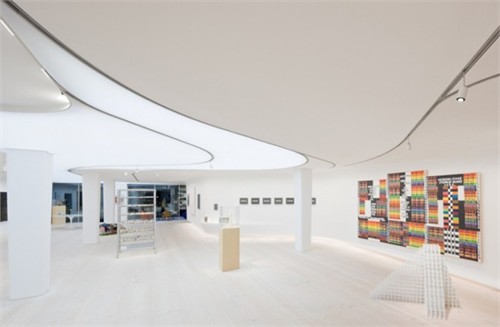
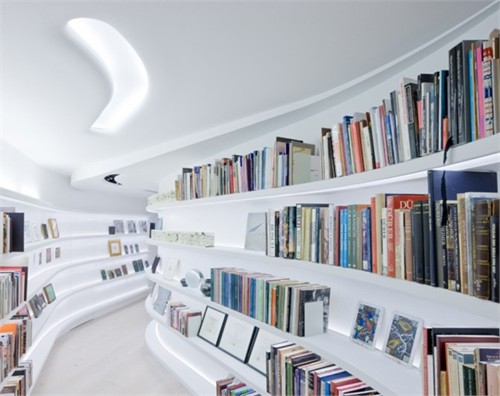
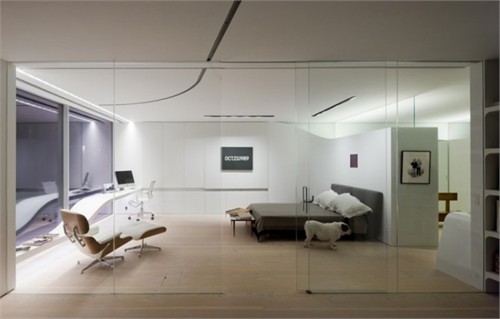
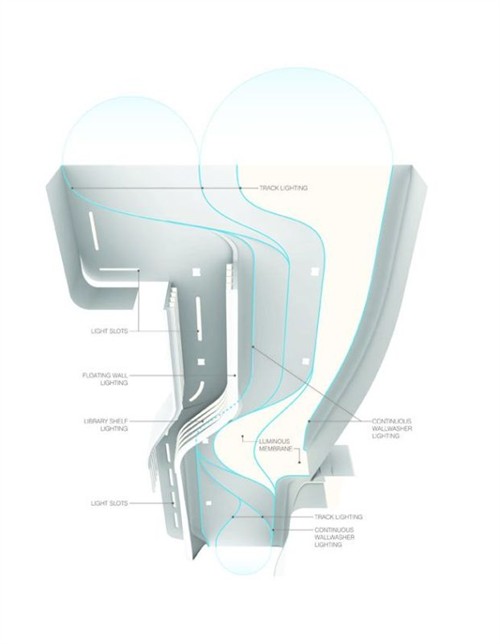




哇~