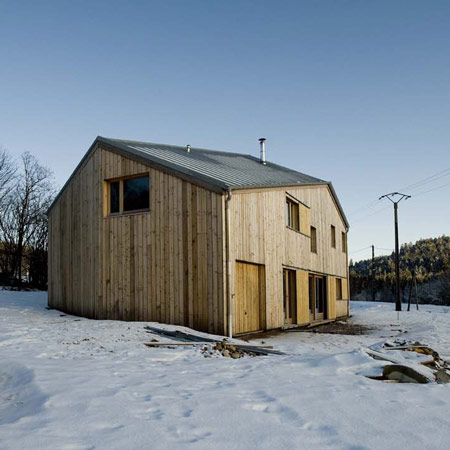
Paris architects Atelier Martel have completed a house with four gabled facades in the Vosges mountains in France.
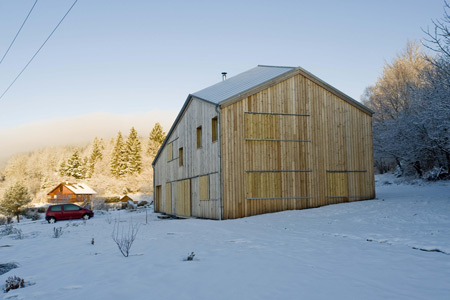
The project resulted from a study of vernacular building methods in the area and is a combination of two farm-building typologies.
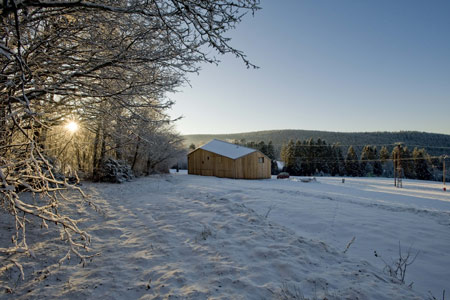
The house is clad in wood and has sliding shutters at all openings, which appear randomly distributed across the building’s surface.
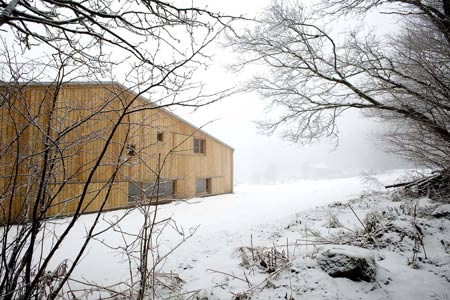
Photographs are by Barbara Bouyne.
The following text is from Atelier Martel:
–
atelier martel
architectes associés
This plan settles the question of a new vernacular in the architecture of mountain in France. The architecture of this home asks the question of the place, it seems familiar because it borrows the archetypes of vernacular building surroundings. This position is partly owed to the will to be confronted with the real, simplicity, poor laiss materials. The culmination of a theoretical research is observable through the reinterpretation of forms of traditional building. This home of 265 m ² is constructed within the limits of a budget very controlled considering program and of environmental step.
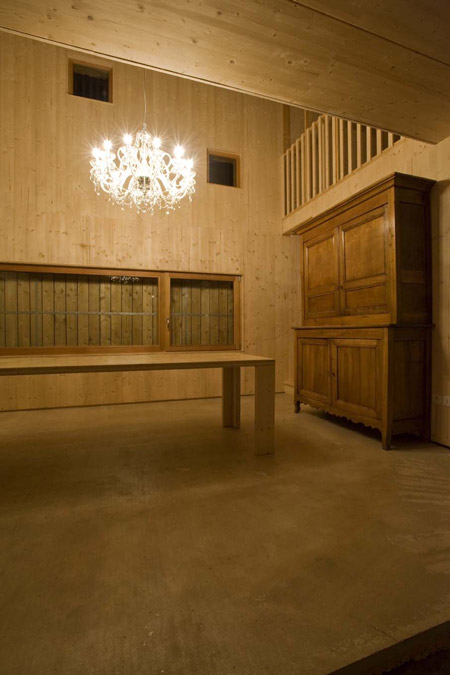
It has an insulation reinforced by the outside, the internal temperature is supported in 14°C thanks to a system of Canadian well. Energy to achieve a comfortable temperature is so minimized. Rainwater is recovered for sprinkling and toilet.
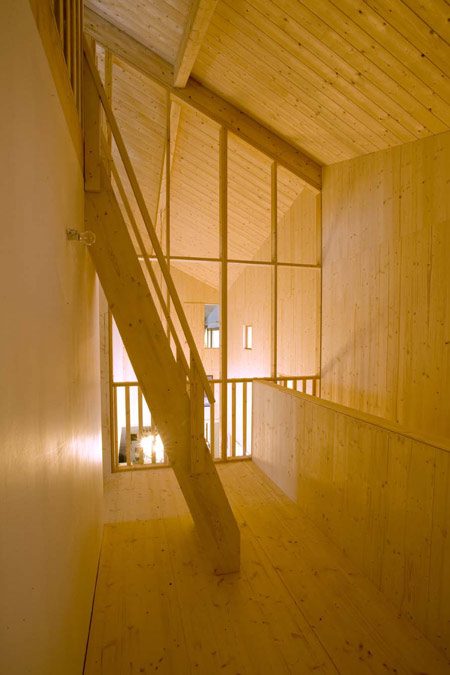
“Do not build so picturesque, the colorful leaves to the walls, mountains and sun. The person who dresses so picturesque is a buffoon. The peasant dresses do not so picturesque. But it is. ” Adolf Loos, Bauen in den Bergen, 1913
Adolf Loos, who is this reflection, attached great importance to the forms used by farmers for their buildings because they are in his part of the heritage bequeathed by our ancestors. Loos believed it important to discover the origin of these forms, but only if technological advances allow us to improve, we must take advantage of it. Changes to traditional construction methods are acceptable only if they provide an advantage. These could be a basis for the evolution of architectural production in rural environments. Far from purely regionalists, to use a set of forms or materials supposed to represent the architecture of a given region, they could allow some interpretation of the tradition and the vernacular architecture in general.
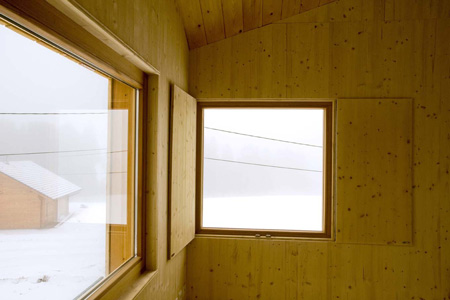
Architecture
The architecture of this home asks the question of the place. It sounds familiar, almost normal, but has something unexpected, intriguing and even disturbing. Familiar, because it footprint archetypes of vernacular buildings around, simple volume pierced windows, doors and wearing a “roof”. Strange also because the reading of these elements is disconcerting: the size and number of windows, the roof is four slopes and the traditional modénature (cornice, gutters, around windows, ….) Is reduced to a fold in a line of contact between two surfaces. Strangely familiar yet because its formal characteristics (volume monolithic unit forms, facade materials, sealing system, …) in fact a relative of construction near existing,”already there.” The openings of the four facades are treated as holes arranged almost randomly.
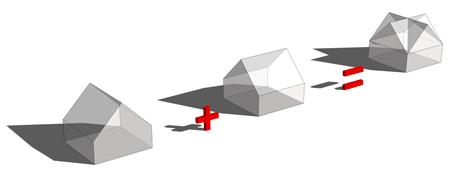
My position is due in part to the willingness to face the real me, simple volume, raw materials and poor left character”ordinary”. I conducted a thorough typological analysis of farm buildings. The outcome of this theoretical approach are evident through reminders and reinterpretations in the materialization and form of traditional buildings. The new typology is inspired by the vernacular architecture of the valley but redefines by hybridization of two archetypes farms. The original farm embedded in the slope, the ridge perpendicular to contour lines, the largest façade oriented towards the valley. Does not allow expansion, this type of construction is abandoned in favor of the new farm height is parallel to the direction of the valley offering an opportunity to spread easily on the side gables. Four gabled facades, two parallel to the natural terrain and two directed perpendicular to the valley, and a hybrid roof square spread ambiguous image of the new house in the landscape of fields, pastures and forests of the region.
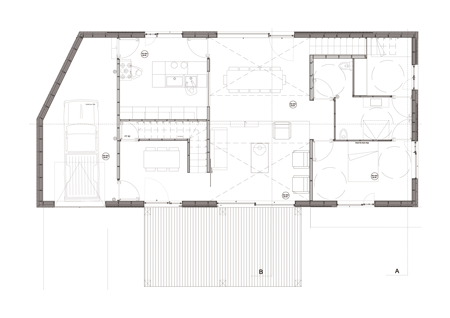
The definition of a close relationship with the volume of the barn built before the house and the successive curves undulating landscape in the background is affirmed by the sharp edges and no eaves. The four facades, in which the timber provides visual unity, then respond individually to the sensibilities of each orientation.
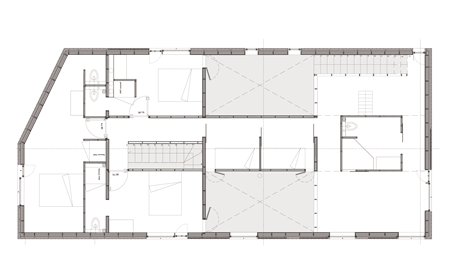
Atmosphere.
The architecture is made with all his senses, and memories of spaces and atmospheres. The hearing, smell, touch and of course to make the images and forms signifying their relationship built up in the integrity of the project. Here, there is no space for movement, all the parts are entities and have their own character. The plan of the traditional houses seems generated by the juxtaposition, the addition or compression. This principle is set up to design this house, as if two houses were condensed to form a whole. The production of original types of plans is done by adding rows, kind of parts in a row parallel to contour lines. These”row”are the limits imposed by the structure of the frame just take ground support equipment
June 11th, 2009

Paris architects Atelier Martel have completed a house with four gabled facades in the Vosges mountains in France.

The project resulted from a study of vernacular building methods in the area and is a combination of two farm-building typologies.

The house is clad in wood and has sliding shutters at all openings, which appear randomly distributed across the building’s surface.

Photographs are by Barbara Bouyne.
The following text is from Atelier Martel:
–
atelier martel
architectes associés
This plan settles the question of a new vernacular in the architecture of mountain in France. The architecture of this home asks the question of the place, it seems familiar because it borrows the archetypes of vernacular building surroundings. This position is partly owed to the will to be confronted with the real, simplicity, poor laiss materials. The culmination of a theoretical research is observable through the reinterpretation of forms of traditional building. This home of 265 m ² is constructed within the limits of a budget very controlled considering program and of environmental step.

It has an insulation reinforced by the outside, the internal temperature is supported in 14°C thanks to a system of Canadian well. Energy to achieve a comfortable temperature is so minimized. Rainwater is recovered for sprinkling and toilet.

“Do not build so picturesque, the colorful leaves to the walls, mountains and sun. The person who dresses so picturesque is a buffoon. The peasant dresses do not so picturesque. But it is. ” Adolf Loos, Bauen in den Bergen, 1913
Adolf Loos, who is this reflection, attached great importance to the forms used by farmers for their buildings because they are in his part of the heritage bequeathed by our ancestors. Loos believed it important to discover the origin of these forms, but only if technological advances allow us to improve, we must take advantage of it. Changes to traditional construction methods are acceptable only if they provide an advantage. These could be a basis for the evolution of architectural production in rural environments. Far from purely regionalists, to use a set of forms or materials supposed to represent the architecture of a given region, they could allow some interpretation of the tradition and the vernacular architecture in general.

Architecture
The architecture of this home asks the question of the place. It sounds familiar, almost normal, but has something unexpected, intriguing and even disturbing. Familiar, because it footprint archetypes of vernacular buildings around, simple volume pierced windows, doors and wearing a “roof”. Strange also because the reading of these elements is disconcerting: the size and number of windows, the roof is four slopes and the traditional modénature (cornice, gutters, around windows, ….) Is reduced to a fold in a line of contact between two surfaces. Strangely familiar yet because its formal characteristics (volume monolithic unit forms, facade materials, sealing system, …) in fact a relative of construction near existing,”already there.” The openings of the four facades are treated as holes arranged almost randomly.

My position is due in part to the willingness to face the real me, simple volume, raw materials and poor left character”ordinary”. I conducted a thorough typological analysis of farm buildings. The outcome of this theoretical approach are evident through reminders and reinterpretations in the materialization and form of traditional buildings. The new typology is inspired by the vernacular architecture of the valley but redefines by hybridization of two archetypes farms. The original farm embedded in the slope, the ridge perpendicular to contour lines, the largest façade oriented towards the valley. Does not allow expansion, this type of construction is abandoned in favor of the new farm height is parallel to the direction of the valley offering an opportunity to spread easily on the side gables. Four gabled facades, two parallel to the natural terrain and two directed perpendicular to the valley, and a hybrid roof square spread ambiguous image of the new house in the landscape of fields, pastures and forests of the region.

The definition of a close relationship with the volume of the barn built before the house and the successive curves undulating landscape in the background is affirmed by the sharp edges and no eaves. The four facades, in which the timber provides visual unity, then respond individually to the sensibilities of each orientation.

Atmosphere.
The architecture is made with all his senses, and memories of spaces and atmospheres. The hearing, smell, touch and of course to make the images and forms signifying their relationship built up in the integrity of the project. Here, there is no space for movement, all the parts are entities and have their own character. The plan of the traditional houses seems generated by the juxtaposition, the addition or compression. This principle is set up to design this house, as if two houses were condensed to form a whole. The production of original types of plans is done by adding rows, kind of parts in a row parallel to contour lines. These”row”are the limits imposed by the structure of the frame just take ground support equipment.
.



所有评论